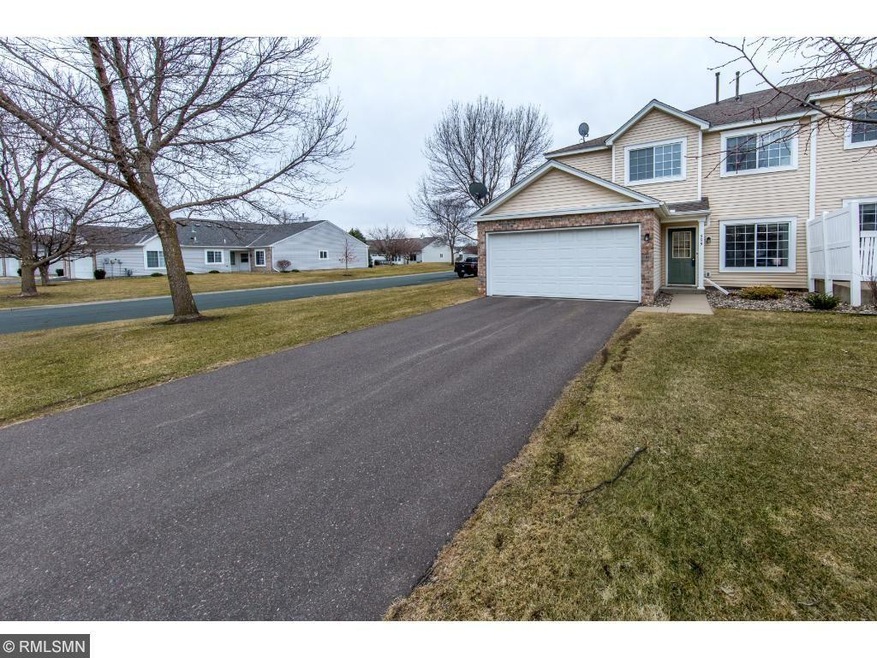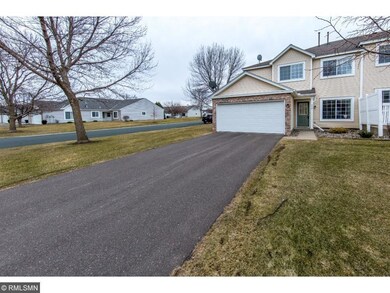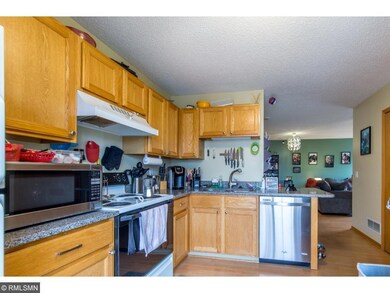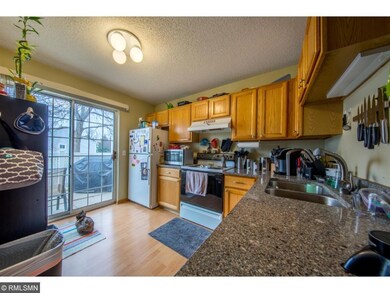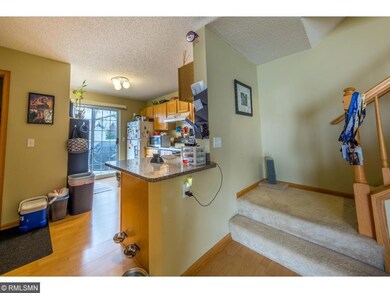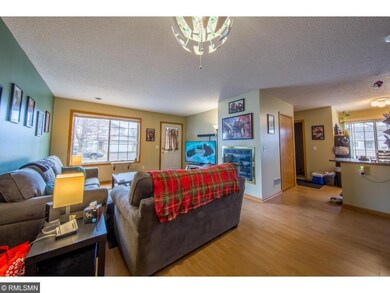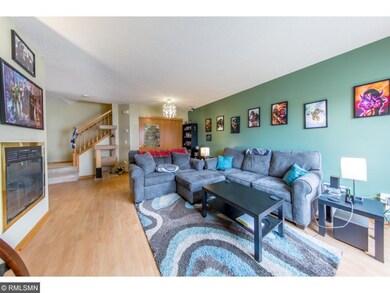
555 Mariner Way Unit 68 Woodbury, MN 55129
Estimated Value: $249,000 - $260,000
Highlights
- 1 Fireplace
- End Unit
- Patio
- Stillwater Area High School Rated A-
- 2 Car Attached Garage
- Forced Air Heating and Cooling System
About This Home
As of May 2017This great end unit town home features a generous open floor plan that will serve all of your needs. Enjoy an upper floor laundry area, gas fireplace, and silestone counter tops in a spacious kitchen. Within walking distance of restaurants and shopping.
Townhouse Details
Home Type
- Townhome
Est. Annual Taxes
- $1,378
Year Built
- Built in 1996
Lot Details
- 10,672 Sq Ft Lot
- End Unit
HOA Fees
- $180 Monthly HOA Fees
Parking
- 2 Car Attached Garage
Home Design
- Stone Siding
- Vinyl Siding
Interior Spaces
- 1,288 Sq Ft Home
- Ceiling Fan
- 1 Fireplace
Kitchen
- Range
- Dishwasher
Bedrooms and Bathrooms
- 2 Bedrooms
Laundry
- Dryer
- Washer
Additional Features
- Patio
- Forced Air Heating and Cooling System
Community Details
- Association fees include building exterior, hazard insurance, outside maintenance, professional mgmt, sanitation, snow/lawn care
- First Residential Association
- Rental Restrictions
Listing and Financial Details
- Assessor Parcel Number 0202821320199
Ownership History
Purchase Details
Home Financials for this Owner
Home Financials are based on the most recent Mortgage that was taken out on this home.Purchase Details
Purchase Details
Similar Homes in Woodbury, MN
Home Values in the Area
Average Home Value in this Area
Purchase History
| Date | Buyer | Sale Price | Title Company |
|---|---|---|---|
| Murrin Ben | $172,500 | Land Title Inc | |
| Sorum Scot L | $135,000 | -- | |
| Kraft Matthew P | $92,565 | -- |
Mortgage History
| Date | Status | Borrower | Loan Amount |
|---|---|---|---|
| Open | Murrin Ben | $36,585 | |
| Open | Murrin Ben | $173,382 | |
| Closed | Murrin Ben | $163,875 | |
| Previous Owner | Davidson William | $55,900 |
Property History
| Date | Event | Price | Change | Sq Ft Price |
|---|---|---|---|---|
| 05/25/2017 05/25/17 | Sold | $172,500 | 0.0% | $134 / Sq Ft |
| 04/17/2017 04/17/17 | Pending | -- | -- | -- |
| 04/04/2017 04/04/17 | Off Market | $172,500 | -- | -- |
| 03/30/2017 03/30/17 | For Sale | $165,000 | -- | $128 / Sq Ft |
Tax History Compared to Growth
Tax History
| Year | Tax Paid | Tax Assessment Tax Assessment Total Assessment is a certain percentage of the fair market value that is determined by local assessors to be the total taxable value of land and additions on the property. | Land | Improvement |
|---|---|---|---|---|
| 2023 | $2,178 | $251,600 | $96,000 | $155,600 |
| 2022 | $1,870 | $218,500 | $78,000 | $140,500 |
| 2021 | $1,738 | $193,300 | $69,000 | $124,300 |
| 2020 | $1,638 | $187,400 | $70,800 | $116,600 |
| 2019 | $1,556 | $176,200 | $58,800 | $117,400 |
| 2018 | $1,522 | $159,100 | $52,700 | $106,400 |
| 2017 | $1,408 | $153,300 | $52,000 | $101,300 |
| 2016 | $1,456 | $138,500 | $39,000 | $99,500 |
| 2015 | $1,370 | $109,700 | $24,400 | $85,300 |
| 2013 | -- | $92,900 | $23,500 | $69,400 |
Agents Affiliated with this Home
-
Garrett Matheson

Seller's Agent in 2017
Garrett Matheson
IQ Realty
(218) 428-8362
150 Total Sales
-
Lori Schuetzle

Buyer's Agent in 2017
Lori Schuetzle
RE/MAX Results
(651) 331-6131
10 in this area
56 Total Sales
Map
Source: NorthstarMLS
MLS Number: NST4810252
APN: 02-028-21-32-0199
- 539 Markgrafs Lake Alcove
- 591 Markgrafs Lake Bay
- 10035 City Walk Dr Unit 202
- 10237 Bleeker St
- 9970 Starlight Dr
- 937 Briar Glen Ln
- 10526 Bay View Ln
- 10531 Bay View Ln
- 782 Lake Ridge Dr
- 739 Lake Ridge Dr
- 9646 Brookview Ct
- 1076 Bonnieview Cir
- 732 Lake Ridge Dr
- 728 Lake Ridge Dr
- 1052 Bonnieview Cir
- 827 Moonlight Place
- 10678 Kilbirnie Alcove
- 696 Lake Ridge Dr
- 9599 Brookview Cir
- 783 Moonlight Dr
- 563 Mariner Way
- 567 Mariner Way Unit 70
- 561 Mariner Way Unit 65
- 557 Mariner Way Unit 67
- 565 Mariner Way
- 555 Mariner Way Unit 68
- 569 Mariner Way Unit 69
- 587 Mariner Way
- 591 Mariner Way
- 585 Mariner Way
- 589 Mariner Way
- 595 Mariner Way Unit 79
- 597 Mariner Way Unit 78
- 593 Mariner Way Unit 80
- 516 Mariner Way
- 506 Mariner Way
- 512 Mariner Way Unit 63
- 508 Mariner Way Unit 57
- 510 Mariner Way Unit 64
- 502 Mariner Way Unit 60
