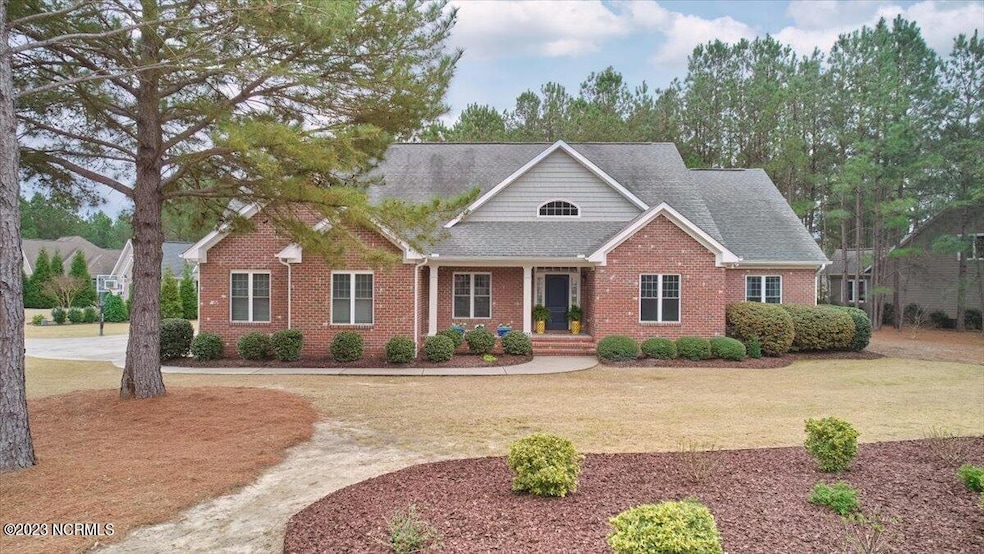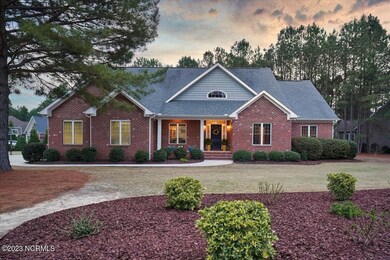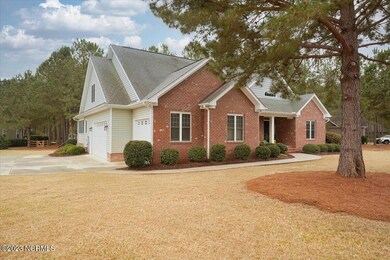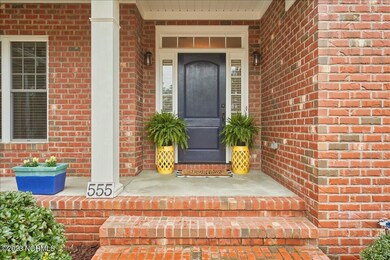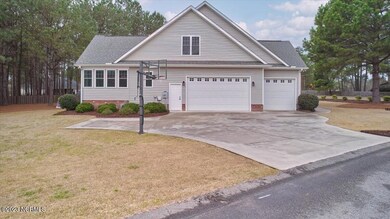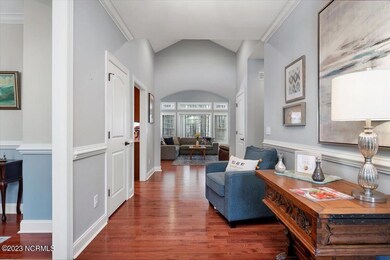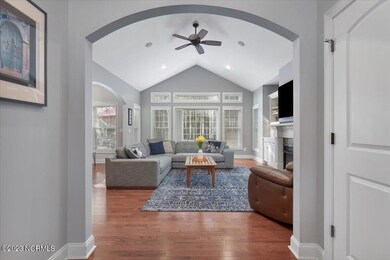
555 Michael Rd Carthage, NC 28327
Highlights
- Deck
- Main Floor Primary Bedroom
- Breakfast Area or Nook
- Sandhills Farm Life Elementary School Rated 9+
- No HOA
- Formal Dining Room
About This Home
As of April 2023Welcome home to this light filled beauty in Whispering Pines! This property offers the ideal ''first floor living'' layout with large bedrooms, a recently updated primary suite and open concept common areas. Quality build by Kirby Construction.A bright and spacious 3 season room offers additional multi purpose space...grab a glass or two of wine and kick your feet up or enjoy a morning coffee or tea! Could also be utilized as a play room, seasonal dining room or other recreational space!An expansive yard and a three car garage are the cherry on top. With an easy back road commute to Ft Bragg a quick 15 minute drive to Southern Pines or Pinehurst, this location can't be beat!
Last Agent to Sell the Property
Keller Williams Pinehurst License #324000 Listed on: 03/27/2023

Last Buyer's Agent
Allison Garner
Everything Pines Partners LLC License #286286
Home Details
Home Type
- Single Family
Est. Annual Taxes
- $3,374
Year Built
- Built in 2011
Lot Details
- 0.54 Acre Lot
- Lot Dimensions are 128 x 231 x 179 x 35 x 124
- Irrigation
- Property is zoned RS
Home Design
- Brick Exterior Construction
- Wood Frame Construction
- Composition Roof
- Stick Built Home
Interior Spaces
- 2,829 Sq Ft Home
- 2-Story Property
- Ceiling Fan
- Gas Log Fireplace
- Living Room
- Formal Dining Room
- Crawl Space
- Laundry Room
Kitchen
- Breakfast Area or Nook
- Double Oven
- Gas Cooktop
- Built-In Microwave
- Dishwasher
- Disposal
Bedrooms and Bathrooms
- 4 Bedrooms
- Primary Bedroom on Main
Parking
- 3 Car Attached Garage
- Garage Door Opener
- Driveway
Outdoor Features
- Deck
- Screened Patio
Schools
- Sandhills Farm Life Elementary School
- New Century Middle School
- Union Pines High School
Utilities
- Central Air
- Heat Pump System
- Propane
- Fuel Tank
- On Site Septic
- Septic Tank
Community Details
- No Home Owners Association
- Whispering Pines Subdivision
Listing and Financial Details
- Assessor Parcel Number 20080372
Ownership History
Purchase Details
Home Financials for this Owner
Home Financials are based on the most recent Mortgage that was taken out on this home.Purchase Details
Home Financials for this Owner
Home Financials are based on the most recent Mortgage that was taken out on this home.Purchase Details
Home Financials for this Owner
Home Financials are based on the most recent Mortgage that was taken out on this home.Similar Homes in the area
Home Values in the Area
Average Home Value in this Area
Purchase History
| Date | Type | Sale Price | Title Company |
|---|---|---|---|
| Warranty Deed | $500,000 | None Listed On Document | |
| Warranty Deed | $309,000 | None Available | |
| Warranty Deed | $304,500 | None Available |
Mortgage History
| Date | Status | Loan Amount | Loan Type |
|---|---|---|---|
| Previous Owner | $247,200 | New Conventional | |
| Previous Owner | $100,000 | Credit Line Revolving | |
| Previous Owner | $25,000 | Credit Line Revolving | |
| Previous Owner | $243,280 | New Conventional |
Property History
| Date | Event | Price | Change | Sq Ft Price |
|---|---|---|---|---|
| 04/28/2023 04/28/23 | Sold | $500,000 | +2.0% | $177 / Sq Ft |
| 04/03/2023 04/03/23 | Pending | -- | -- | -- |
| 03/27/2023 03/27/23 | For Sale | $490,000 | +58.6% | $173 / Sq Ft |
| 02/17/2017 02/17/17 | Sold | $309,000 | -- | $108 / Sq Ft |
Tax History Compared to Growth
Tax History
| Year | Tax Paid | Tax Assessment Tax Assessment Total Assessment is a certain percentage of the fair market value that is determined by local assessors to be the total taxable value of land and additions on the property. | Land | Improvement |
|---|---|---|---|---|
| 2024 | $3,200 | $479,420 | $55,000 | $424,420 |
| 2023 | $3,296 | $479,420 | $55,000 | $424,420 |
| 2022 | $3,292 | $330,830 | $45,000 | $285,830 |
| 2021 | $3,374 | $330,830 | $45,000 | $285,830 |
| 2020 | $3,237 | $330,830 | $45,000 | $285,830 |
| 2019 | $3,069 | $330,830 | $45,000 | $285,830 |
| 2018 | $2,647 | $302,520 | $36,000 | $266,520 |
| 2017 | $2,617 | $302,520 | $36,000 | $266,520 |
| 2015 | $2,587 | $302,520 | $36,000 | $266,520 |
| 2014 | $2,523 | $295,140 | $30,000 | $265,140 |
| 2013 | -- | $295,140 | $30,000 | $265,140 |
Agents Affiliated with this Home
-

Seller's Agent in 2023
Leigh Amigo
Keller Williams Pinehurst
(706) 728-4108
159 Total Sales
-
A
Buyer's Agent in 2023
Allison Garner
Everything Pines Partners LLC
-
C
Seller's Agent in 2017
CLAIRE SLYMAN
Keller Williams Pinehurst
34 Total Sales
-
V
Seller Co-Listing Agent in 2017
Victoria Lydon
Keller Williams Pinehurst
-

Buyer's Agent in 2017
Meridith Mucci
Keller Williams Pinehurst
(917) 921-6098
111 Total Sales
Map
Source: Hive MLS
MLS Number: 100376277
APN: 8574-00-97-3915
- 1484 Rays Bridge Rd
- 169 Liane Ln
- 1360 Rays Bridge Rd
- 177 Pine Ridge Dr
- 114 Rothbury Dr
- 219 Pine Ridge Dr
- 135 Pine Ridge Dr
- 127 Bellhaven Dr
- 120 Pine Ridge Dr
- 170 Presnell Ct
- 916 Rays Bridge Rd
- 0 Waynor Rd
- 38 Spearhead Dr
- 516 Belcroft Dr
- 524 Belcroft Dr
- 509 Belcroft Dr
- 424 Waynor Rd
- 424 Waynor Rd
- 424 Waynor Rd
- 424 Waynor Rd
