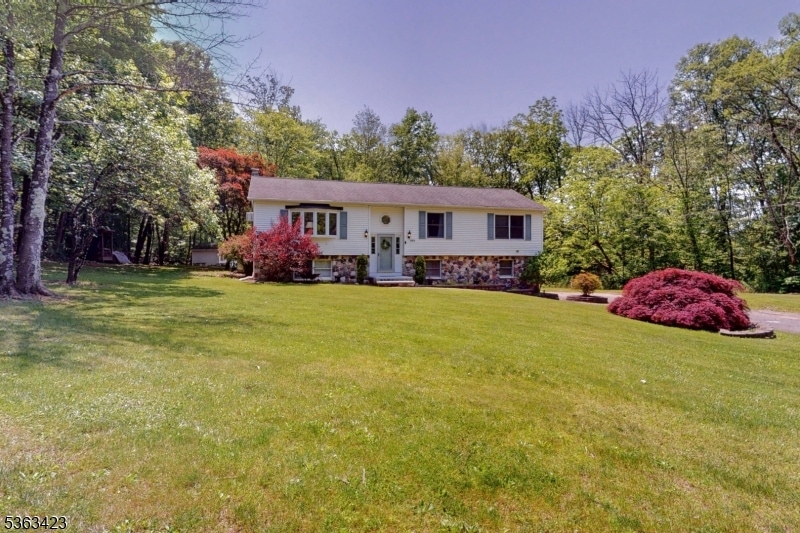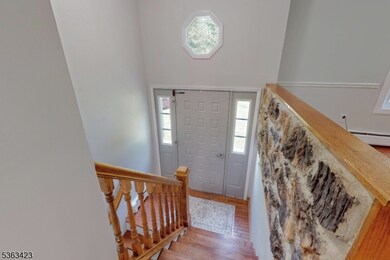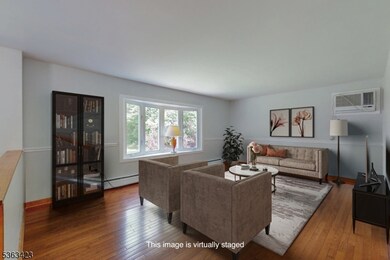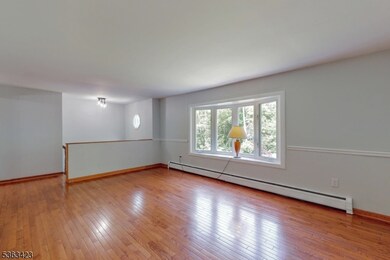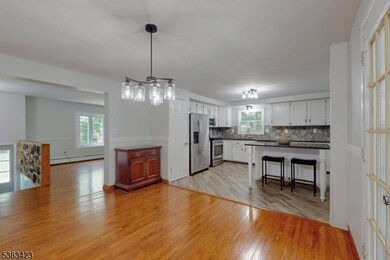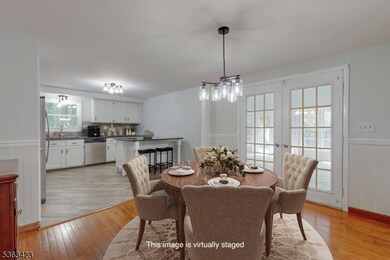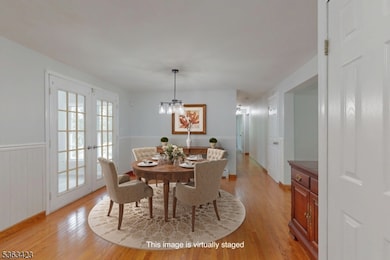PRIVATE, PEACEFUL, PRACTICAL, PLENTY OF SPACE , HEATED IN-GROUND SWIMMING POOL! This lovely home is set back on 3 very private wooded acres. The grand reveal is at the end of a long driveway that opens to a beautiful bi-level on a large level lot with ample parking for vehicles, boats, trailers, RV's, etc., plus a 2-car garage for all your other toys! There's no shortage of space here, both inside & out! You'll be delighted to step inside a move-in-ready, freshly painted, professionally cleaned home. The beautiful hardwood flrs connect the spacious living rm to the dining area and centralized eat-in-kitchen (feat. island, granite CTs & SS appliances). French doors off dining area open to a stunning great rm featuring cathedral ceilings, brand new flooring and 180-degree windows that overlook pool & firepit. Off great rm are stairs leading to a deck, large poolside patio & incredible 400 sf HEATED swimming pool & spa. It's the ultimate escape from everyday life. Just relax & unwind to the sound of birds chirping & spa water bubbling. THIS IS HOME! Retire the evening to 3 spacious BRs including a private master suite. The lower level offers an additional 700 sf of multi-functional bonus space, perfect for in-law/guest suite, family rm, game rm, etc. Great home for everyday living, gatherings & entertainment. Mere minutes from WM's busiest shopping plaza makes this home conveniently close to everything you need. Commuter friendly, 40 miles to NYC.

