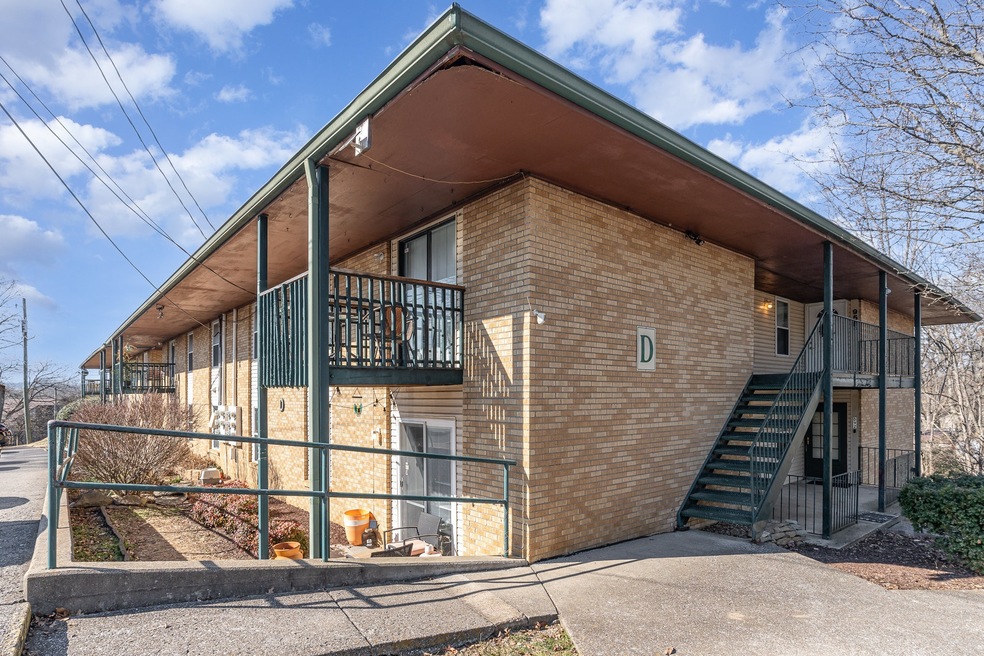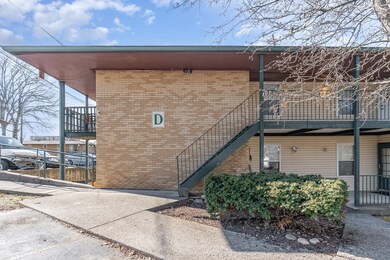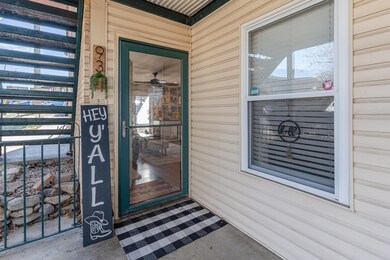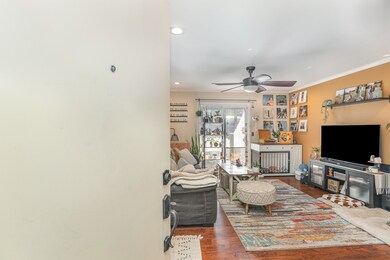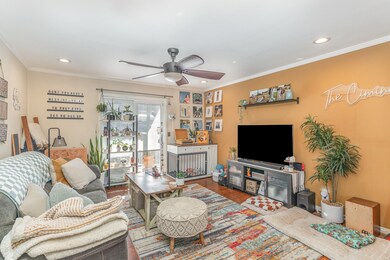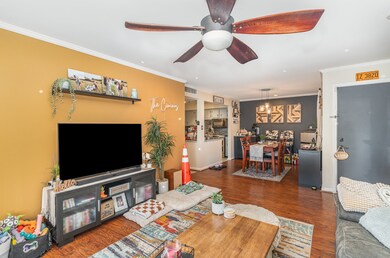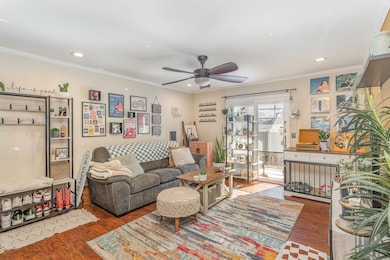
555 N Dupont Ave Unit 93 Madison, TN 37115
Highlights
- Cooling Available
- Central Heating
- 2-minute walk to Madison Park
- Tile Flooring
- Property has 1 Level
About This Home
As of February 2025Gorgeous condo with unique character and style. Features new roof, new light fixtures, fresh paint, and beautiful tile walk-in shower. Trash, water, and storage included in HOA.
Last Agent to Sell the Property
Mark Spain Real Estate License #372653 Listed on: 01/27/2025

Property Details
Home Type
- Multi-Family
Est. Annual Taxes
- $888
Year Built
- Built in 1985
Lot Details
- 6,534 Sq Ft Lot
HOA Fees
- $190 Monthly HOA Fees
Home Design
- Property Attached
- Brick Exterior Construction
- Slab Foundation
Interior Spaces
- 1,110 Sq Ft Home
- Property has 1 Level
Flooring
- Carpet
- Tile
- Vinyl
Bedrooms and Bathrooms
- 2 Main Level Bedrooms
- 2 Full Bathrooms
Parking
- 1 Open Parking Space
- 1 Parking Space
- Assigned Parking
Schools
- Amqui Elementary School
- Madison Middle School
- Hunters Lane Comp High School
Utilities
- Cooling Available
- Central Heating
Community Details
- Madison Park Subdivision
Listing and Financial Details
- Assessor Parcel Number 043100B09300CO
Ownership History
Purchase Details
Home Financials for this Owner
Home Financials are based on the most recent Mortgage that was taken out on this home.Purchase Details
Home Financials for this Owner
Home Financials are based on the most recent Mortgage that was taken out on this home.Purchase Details
Home Financials for this Owner
Home Financials are based on the most recent Mortgage that was taken out on this home.Purchase Details
Purchase Details
Purchase Details
Home Financials for this Owner
Home Financials are based on the most recent Mortgage that was taken out on this home.Similar Homes in Madison, TN
Home Values in the Area
Average Home Value in this Area
Purchase History
| Date | Type | Sale Price | Title Company |
|---|---|---|---|
| Warranty Deed | $170,000 | None Listed On Document | |
| Warranty Deed | $128,000 | Foundation T&E Llc | |
| Warranty Deed | $109,000 | Stewart Title Company | |
| Interfamily Deed Transfer | -- | Attorney | |
| Interfamily Deed Transfer | -- | Bell Title & Escrow Inc | |
| Warranty Deed | $48,000 | Closing & Title Services Inc |
Mortgage History
| Date | Status | Loan Amount | Loan Type |
|---|---|---|---|
| Previous Owner | $124,160 | New Conventional | |
| Previous Owner | $124,160 | New Conventional | |
| Previous Owner | $44,000 | Commercial | |
| Previous Owner | $40,000 | No Value Available |
Property History
| Date | Event | Price | Change | Sq Ft Price |
|---|---|---|---|---|
| 02/28/2025 02/28/25 | Sold | $170,000 | 0.0% | $153 / Sq Ft |
| 02/01/2025 02/01/25 | Pending | -- | -- | -- |
| 01/27/2025 01/27/25 | For Sale | $170,000 | +32.8% | $153 / Sq Ft |
| 07/19/2021 07/19/21 | Sold | $128,000 | -8.6% | $115 / Sq Ft |
| 06/11/2021 06/11/21 | Pending | -- | -- | -- |
| 06/08/2021 06/08/21 | For Sale | $140,000 | -- | $126 / Sq Ft |
Tax History Compared to Growth
Tax History
| Year | Tax Paid | Tax Assessment Tax Assessment Total Assessment is a certain percentage of the fair market value that is determined by local assessors to be the total taxable value of land and additions on the property. | Land | Improvement |
|---|---|---|---|---|
| 2024 | $888 | $27,275 | $5,250 | $22,025 |
| 2023 | $888 | $27,275 | $5,250 | $22,025 |
| 2022 | $1,033 | $27,275 | $5,250 | $22,025 |
| 2021 | $897 | $27,275 | $5,250 | $22,025 |
| 2020 | $577 | $13,675 | $2,250 | $11,425 |
| 2019 | $431 | $13,675 | $2,250 | $11,425 |
Agents Affiliated with this Home
-
Jamie Adcock
J
Seller's Agent in 2025
Jamie Adcock
Mark Spain
(931) 639-1715
1 in this area
18 Total Sales
-
Natalie DeFord

Buyer's Agent in 2025
Natalie DeFord
eXp Realty
(615) 318-4667
1 in this area
73 Total Sales
-
Steven Ellis

Seller's Agent in 2021
Steven Ellis
Compass
(615) 982-4533
2 in this area
55 Total Sales
-
Mike Collins

Buyer's Agent in 2021
Mike Collins
Gary Ashton Realt Estate
(615) 829-3742
1 in this area
1 Total Sale
Map
Source: Realtracs
MLS Number: 2784210
APN: 043-10-0B-093-00
- 555 N Dupont Ave Unit A17
- 555 N Dupont Ave Unit 105
- 528 Singer Dr
- 405 Delaware Ave
- 621 Roosevelt Ave
- 702 N Dupont Ave
- 700 N Dupont Ave
- 708 N Dupont Ave
- 710 N Dupont Ave
- 712 N Dupont Ave
- 714 N Dupont Ave
- 305 Lovell St
- 722 N Dupont Ave
- 726 N Dupont Ave
- 718 N Dupont Ave
- 730 N Dupont Ave
- 302 Dupont Ave
- 192 Nix Dr
- 298C Garner Ave
- 549 E Maple St
