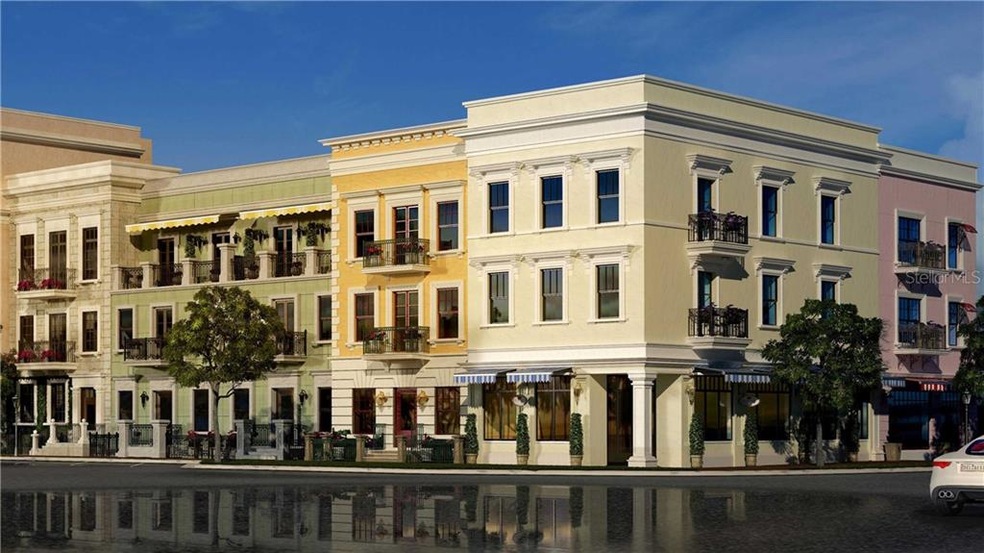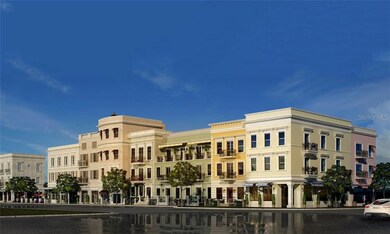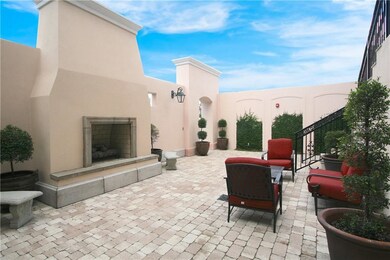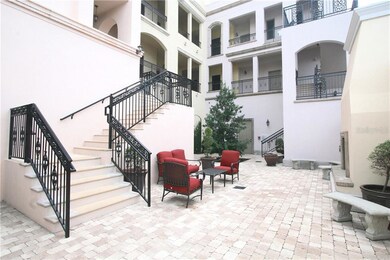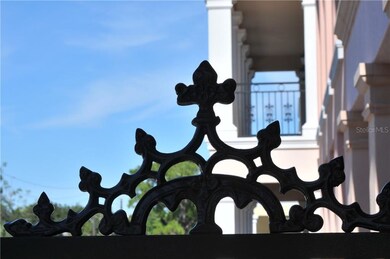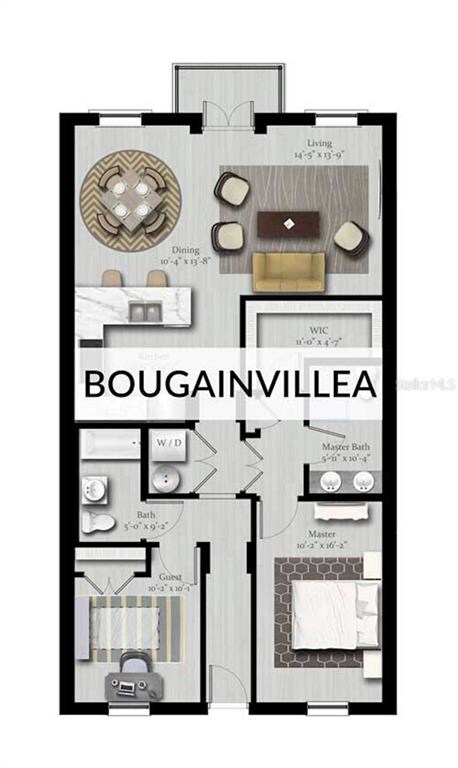
555 N Orange Ave Unit 206 Sarasota, FL 34236
Downtown Sarasota NeighborhoodEstimated Value: $746,769 - $985,000
Highlights
- Under Construction
- City View
- Stone Countertops
- Booker High School Rated A-
- Open Floorplan
- Elevator
About This Home
As of October 2021Citrus Residences, the latest addition to the esteemed Citrus Square, takes city living to an entirely new level. The nationally-acclaimed and award-winning architecture creates an urban oasis in downtown Sarasota. Centrally-located in the vibrant Rosemary District, the upscale, boutique-style condominiums are set above ground-level shops, fine dining restaurants, breakfast, lunch and dinner eateries, tree-lined streetscapes, and a private courtyard. Citrus Residences represents the ultimate in quality design, including concrete block construction, hurricane standard windows, solar panels on exterior lighting, 10-foot ceilings, solid core doors, all-wood cabinetry with dovetail drawers, porcelain floor tile, superior sound abatement, stainless appliances, and your choice between granite or quartz countertops. There is still time to customize to fit your style and choose from a wide range of cabinet styles and finishes, flooring and fixtures. Low condo fees with the all-important, fully-funded reserves. Experience city life with everything one could need, just footsteps away. One building, endless possibilities. Now accepting reservations.
Last Agent to Sell the Property
STAR BAY REALTY CORP. License #3240987 Listed on: 10/24/2019

Property Details
Home Type
- Condominium
Est. Annual Taxes
- $6,850
Year Built
- Built in 2021 | Under Construction
HOA Fees
- $346 Monthly HOA Fees
Parking
- 1 Carport Space
Home Design
- Slab Foundation
- Membrane Roofing
- Block Exterior
Interior Spaces
- 1,185 Sq Ft Home
- 3-Story Property
- Open Floorplan
- City Views
Kitchen
- Range
- Microwave
- Dishwasher
- Stone Countertops
- Solid Wood Cabinet
- Disposal
Flooring
- Carpet
- Ceramic Tile
Bedrooms and Bathrooms
- 2 Bedrooms
- Walk-In Closet
- 2 Full Bathrooms
Laundry
- Dryer
- Washer
Home Security
Utilities
- Central Air
- Heating Available
- Electric Water Heater
- High Speed Internet
Additional Features
- Energy-Efficient Windows
- Balcony
- East Facing Home
Listing and Financial Details
- Down Payment Assistance Available
- Visit Down Payment Resource Website
- Tax Lot 1
- Assessor Parcel Number 1000000001
Community Details
Overview
- Association fees include common area taxes, escrow reserves fund, fidelity bond, insurance, maintenance structure, ground maintenance, pest control
- Mid-Rise Condominium
- Citrus Residences Subdivision, Bougainvilla Floorplan
- Rental Restrictions
- Community features wheelchair access
Amenities
- Elevator
Pet Policy
- 2 Pets Allowed
- Breed Restrictions
Security
- Storm Windows
- Fire Resistant Exterior
- Fire and Smoke Detector
Similar Homes in Sarasota, FL
Home Values in the Area
Average Home Value in this Area
Property History
| Date | Event | Price | Change | Sq Ft Price |
|---|---|---|---|---|
| 10/13/2021 10/13/21 | Sold | $498,895 | 0.0% | $421 / Sq Ft |
| 03/14/2021 03/14/21 | Pending | -- | -- | -- |
| 02/12/2021 02/12/21 | For Sale | $498,895 | 0.0% | $421 / Sq Ft |
| 02/05/2021 02/05/21 | Pending | -- | -- | -- |
| 10/23/2019 10/23/19 | For Sale | $498,895 | -- | $421 / Sq Ft |
Tax History Compared to Growth
Tax History
| Year | Tax Paid | Tax Assessment Tax Assessment Total Assessment is a certain percentage of the fair market value that is determined by local assessors to be the total taxable value of land and additions on the property. | Land | Improvement |
|---|---|---|---|---|
| 2024 | $6,850 | $503,715 | -- | -- |
| 2023 | $6,850 | $489,044 | $0 | $0 |
| 2022 | $6,666 | $474,800 | $0 | $474,800 |
| 2021 | $0 | $0 | $0 | $0 |
Agents Affiliated with this Home
-
Sandra Israelson

Seller's Agent in 2021
Sandra Israelson
STAR BAY REALTY CORP.
(941) 920-0523
26 in this area
36 Total Sales
-
Patrick Beedie, Jr.

Buyer's Agent in 2021
Patrick Beedie, Jr.
BEEDIE REALTY
(941) 303-0305
2 in this area
71 Total Sales
Map
Source: Stellar MLS
MLS Number: A4449459
APN: 2026-11-6001
- 555 N Orange Ave Unit 307
- 525 N Orange Ave Unit 202
- 430 Kumquat Ct Unit 410
- 430 Kumquat Ct Unit 202
- 430 Kumquat Ct Unit 408
- 430 Kumquat Ct Unit 406
- 430 Kumquat Ct Unit 306
- 430 Kumquat Ct Unit 206
- 430 Kumquat Ct Unit 208
- 430 Kumquat Ct Unit 302
- 430 Kumquat Ct Unit 310
- 430 Kumquat Ct Unit 212
- 430 Kumquat Ct Unit 204
- 430 Kumquat Ct Unit 404
- 430 Kumquat Ct Unit 510
- 430 Kumquat Ct Unit 210
- 430 Kumquat Ct Unit 214
- 430 Kumquat Ct Unit 506
- 430 Kumquat Ct Unit 304
- 430 Kumquat Ct Unit 508
- 555 N Orange Ave Unit 209
- 555 N Orange Ave Unit 207
- 555 N Orange Ave Unit 309
- 555 N Orange Ave Unit 306
- 555 N Orange Ave Unit 208
- 555 N Orange Ave Unit 305/306
- 555 N Orange Ave Unit 302
- 555 N Orange Ave Unit 301
- 555 N Orange Ave Unit 203
- 555 N Orange Ave Unit 308
- 555 N Orange Ave Unit 211
- 555 N Orange Ave Unit 206
- 525 N Orange Ave Unit 204
- 525 N Orange Ave Unit 203
- 525 N Orange Ave Unit 304
- 525 N Orange Ave Unit 303
- 525 N Orange Ave Unit 302
- 525 N Orange Ave Unit 201
- 505 N Orange Ave Unit 304
- 505 N Orange Ave Unit 302
