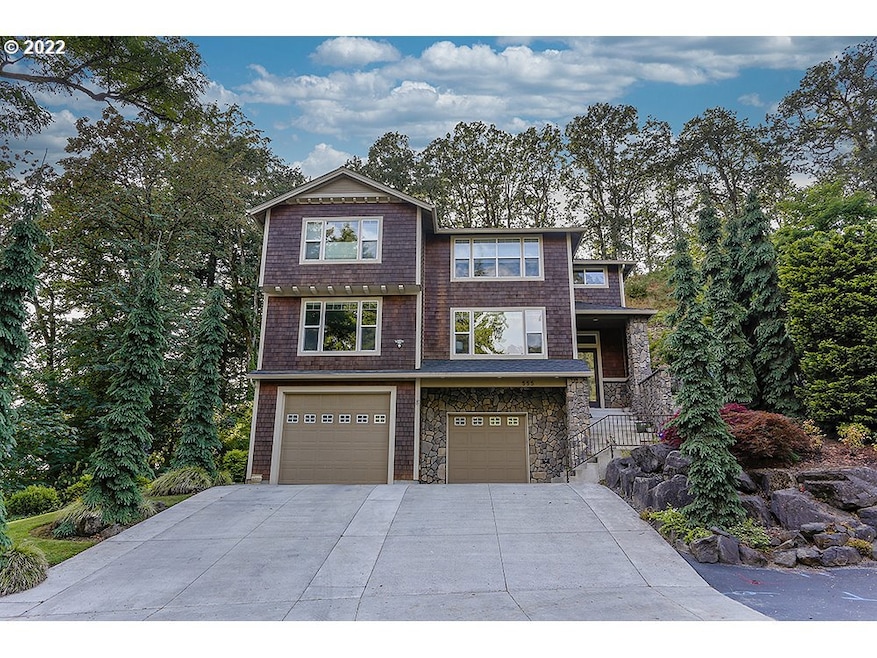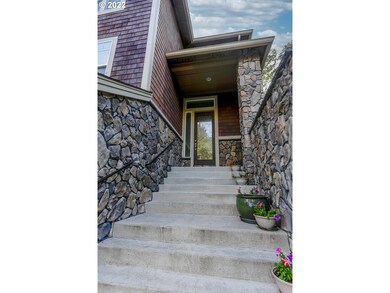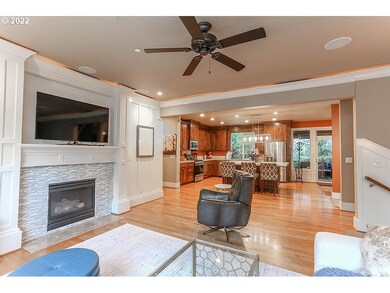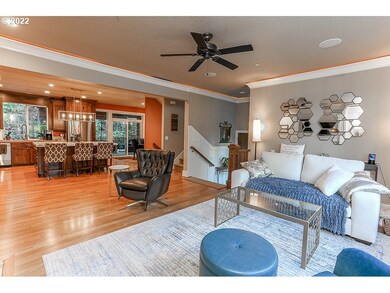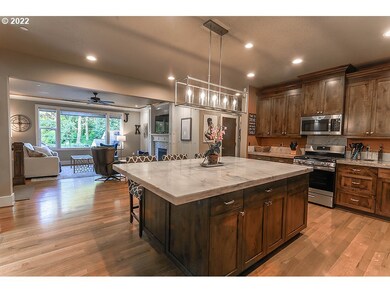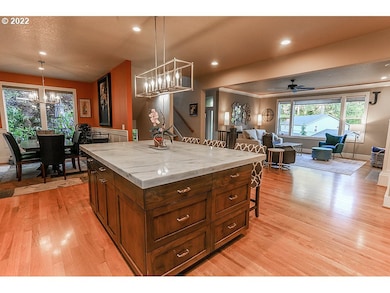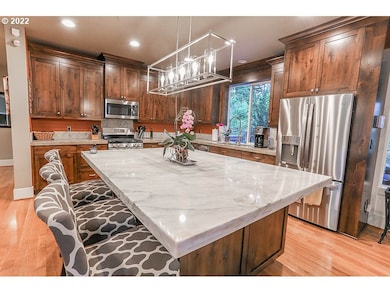
$1,525,000
- 5 Beds
- 4.5 Baths
- 4,764 Sq Ft
- 4906 NW Highpoint Dr
- Camas, WA
Open Sunday, 1-4PM!Step into nearly 5,000 sq. ft. of luxury in this custom-crafted home, where Brazilian cherry floors, rich crown molding, and built-in cabinetry speak to timeless elegance. The gourmet kitchen features Sub-Zero, Dacor, and Bosch appliances—perfect for entertaining or everyday indulgence. The main-floor primary suite offers serene comfort, while a second upstairs suite ensures
Terrie Cox RE/MAX Equity Group
