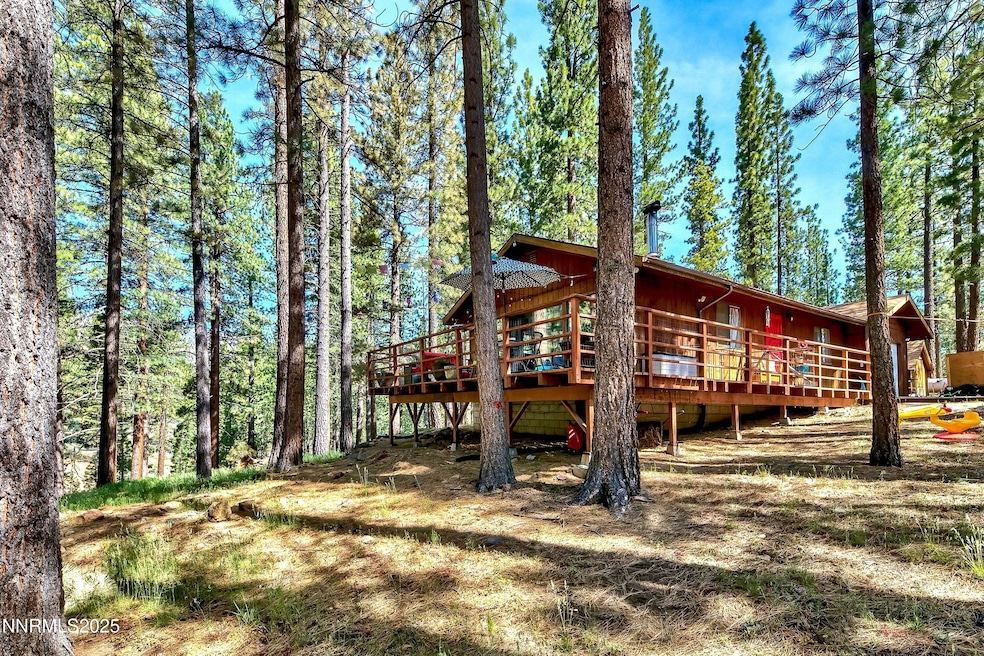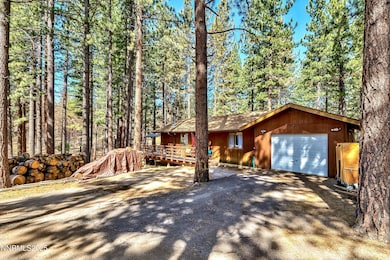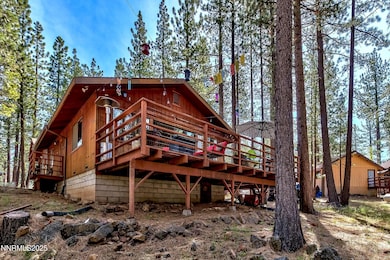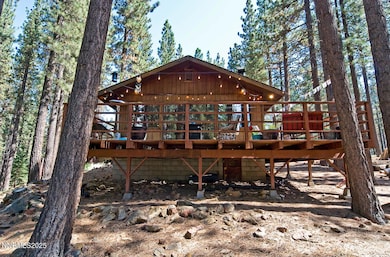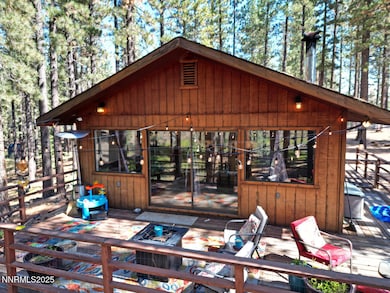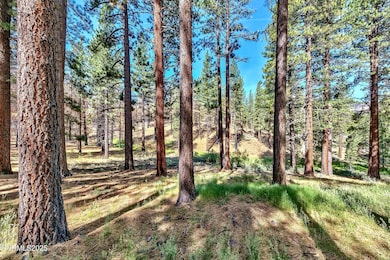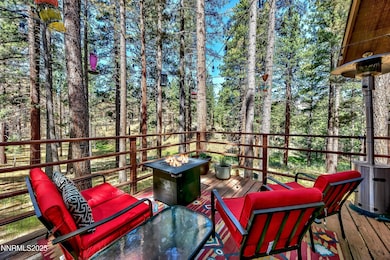555 Pleasant Valley Rd Markleeville, CA 96120
Estimated payment $1,934/month
Highlights
- Popular Property
- View of Trees or Woods
- Wooded Lot
- RV Access or Parking
- Deck
- Great Room
About This Home
This cozy and comfortable, recently updated home would make the perfect second home getaway or full-time year-round residence. It has an open floor plan with an updated kitchen, dining area and living room all flowing together. There is a free-standing wood burning stove on a rock hearth and slider to an expansive back deck. It has two decent sized bedrooms and a full bathroom, as well as a 1 car garage. Step out onto the private deck to enjoy beautiful tall pines and a peaceful meandering seasonal creek below. This property backs to a large privately owned parcel with no homes behind, which gives you a true sense of privacy. Located almost at the end of Pleasant Valley Road, you are within a short walking distance to a beautiful hiking trail and fishing. This is a great central location with only a short drive to Grover Hot Springs, downtown Markleeville and incredible restaurants! There is an abundance of trout fishing lakes and rivers nearby and all essential amenities in the Carson Valley, NV. This home is also central to Lake Tahoe, ski resorts, golf courses and tons of BLM and Forest Service lands. This is an ideal location for the outdoor enthusiast!
Home Details
Home Type
- Single Family
Est. Annual Taxes
- $2,927
Year Built
- Built in 1977
Lot Details
- 0.58 Acre Lot
- Property fronts a county road
- Level Lot
- Wooded Lot
Property Views
- Woods
- Mountain
Home Design
- Composition Roof
- Wood Siding
- Stick Built Home
Interior Spaces
- 836 Sq Ft Home
- 1-Story Property
- Wood Burning Fireplace
- Free Standing Fireplace
- Aluminum Window Frames
- Great Room
- Crawl Space
- Laundry in Hall
Kitchen
- Breakfast Bar
- Electric Oven
Flooring
- Laminate
- Ceramic Tile
Bedrooms and Bathrooms
- 2 Bedrooms
- 1 Full Bathroom
Parking
- 1 Car Attached Garage
- RV Access or Parking
Outdoor Features
- Deck
- Storage Shed
Schools
- Diamond Valley Elementary And Middle School
- Douglas High School
Utilities
- No Cooling
- Forced Air Heating System
- Heating System Powered By Leased Propane
- Electric Water Heater
- Septic Tank
- Internet Available
Community Details
- No Home Owners Association
- The community has rules related to covenants, conditions, and restrictions
Listing and Financial Details
- Assessor Parcel Number 002-411-002-000
Map
Tax History
| Year | Tax Paid | Tax Assessment Tax Assessment Total Assessment is a certain percentage of the fair market value that is determined by local assessors to be the total taxable value of land and additions on the property. | Land | Improvement |
|---|---|---|---|---|
| 2025 | $2,927 | $289,812 | $45,930 | $243,882 |
| 2024 | $2,870 | $284,130 | $45,030 | $239,100 |
| 2023 | $2,870 | $278,560 | $44,148 | $234,412 |
| 2022 | $2,813 | $273,099 | $43,283 | $229,816 |
| 2021 | $2,758 | $267,745 | $42,435 | $225,310 |
| 2020 | $2,730 | $265,000 | $42,000 | $223,000 |
| 2019 | $2,150 | $230,000 | $76,000 | $154,000 |
| 2018 | $2,150 | $215,000 | $65,000 | $150,000 |
| 2017 | $1,620 | $162,000 | $45,000 | $117,000 |
| 2016 | $1,750 | $175,000 | $80,000 | $95,000 |
| 2015 | -- | $175,000 | $80,000 | $95,000 |
| 2014 | -- | $175,000 | $80,000 | $95,000 |
Property History
| Date | Event | Price | List to Sale | Price per Sq Ft | Prior Sale |
|---|---|---|---|---|---|
| 11/11/2025 11/11/25 | Price Changed | $329,000 | -5.7% | $394 / Sq Ft | |
| 10/13/2025 10/13/25 | Price Changed | $349,000 | -3.1% | $417 / Sq Ft | |
| 09/04/2025 09/04/25 | For Sale | $360,000 | +34.8% | $431 / Sq Ft | |
| 07/08/2019 07/08/19 | Sold | $267,000 | -2.9% | $319 / Sq Ft | View Prior Sale |
| 05/22/2019 05/22/19 | Pending | -- | -- | -- | |
| 04/25/2019 04/25/19 | For Sale | $275,000 | -- | $329 / Sq Ft |
Purchase History
| Date | Type | Sale Price | Title Company |
|---|---|---|---|
| Grant Deed | -- | New Title Company Name | |
| Grant Deed | $265,000 | Placer Title Co | |
| Grant Deed | $279,000 | Inter County Title Co |
Mortgage History
| Date | Status | Loan Amount | Loan Type |
|---|---|---|---|
| Open | $282,400 | New Conventional | |
| Previous Owner | $262,163 | FHA | |
| Previous Owner | $223,200 | Purchase Money Mortgage |
Source: Northern Nevada Regional MLS
MLS Number: 250055453
APN: 02-411-002-0-0
- 50 Canon View
- 50 Pinon Rd
- 270 Timber Ln
- 66 Pleasant Valley Rd
- Lot 2 Raymond View
- 2 Raymond View Rd
- 205 Raymond View Rd
- 546 Pleasant Valley Rd
- 151 Silver Peak Rd
- 160 Laramie St
- Financing Miningclaim Ownership
- APN 047 California 89
- 0 Poor Boy Rd Unit 223103797
- 499 Shay Creek Rd
- 3 Raymond
- 0 Silver Peak Rd Unit 142396
- 17 Raymond View Rd
- 26500 Highway 4
- 901 Emigrant Trail
- Lot 5 Sunrise Trail
- 1763 Narragansett Cir Unit SI ID1308044P
- 1858 Narragansett Cir
- 600 Davenport Ct
- 2383 Wagon Train Trail
- 932 Kiowa Dr Unit SI ID1386243P
- 2634 Pinter Ave Unit SI ID1385823P
- 799 Lookout Point Cir Unit SI ID1385806P
- 1821 Lake Tahoe Blvd
- 1286 Timber Ln Unit SI ID1383687P
- 424 Quaking Aspen Ln Unit B
- 3746 Pioneer Trail Unit SI ID1385942P
- 360 Galaxy Ln Unit D
- 3688 Paradise Ave Unit SI ID1385654P
- 3728 Primrose Rd
- 1037 Echo Rd Unit 3
- 1027 Echo Rd Unit 1027
- 574 Danube Dr Unit SI ID1385643P
- 4069 Cedar Ave Unit Studio for assist. Manage
- 477 Ala Wai Blvd Unit 80
- 314 Beach Dr
Ask me questions while you tour the home.
