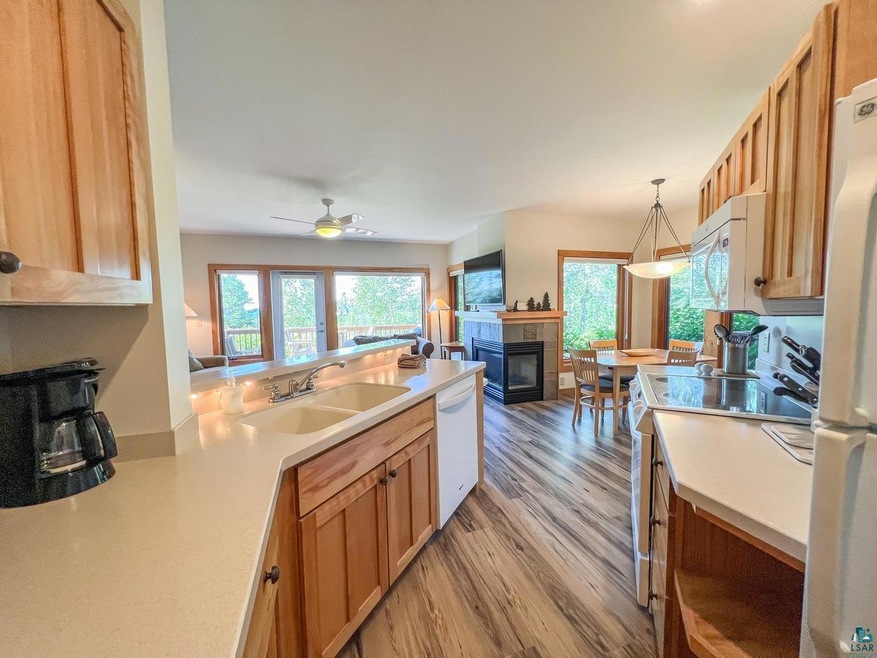
555 Poplar River Rd Lutsen, MN 55612
Highlights
- Lake Front
- Whirlpool Bathtub
- Bathroom on Main Level
- Deck
- Eat-In Kitchen
- 1-Story Property
About This Home
As of May 2025Newly remodeled Vacation Rental Condominium part of the Poplar River Condominium Association. The home is located on a high ridge overlooking Lake Superior and the mouth of the Poplar River. The Main Floor Condo consists of 3 lock out units that can be arranged in any combination. The main unit (555) includes a: Full Living Room; Full Dining Room; Full Kitchen; Master Bedroom with King Sized Bed and Jacuzzi Tub; Bathroom; Corner Gas Fireplace; Large Flat Screen TV; and deck. The 2 end units (554 & 556) each include: King Sized Beds; Bathrooms with soaking tubs; Private Decks; Gas Fireplaces; and Kitchenettes. All units have access to ski lockers, Cyber Code Locks, and high speed internet. Cleaning, laundry and lodging services are provided by a local company.
Home Details
Home Type
- Single Family
Est. Annual Taxes
- $2,668
Year Built
- Built in 2000
Lot Details
- Lake Front
- Many Trees
HOA Fees
- $782 Monthly HOA Fees
Parking
- No Garage
Home Design
- Poured Concrete
- Wood Frame Construction
- Wood Siding
Interior Spaces
- 1,800 Sq Ft Home
- 1-Story Property
- Ceiling Fan
- Gas Fireplace
- Dining Room
- Washer and Dryer Hookup
Kitchen
- Eat-In Kitchen
- Range
- Recirculated Exhaust Fan
- Microwave
- Freezer
- Dishwasher
Bedrooms and Bathrooms
- 3 Bedrooms
- Bathroom on Main Level
- 3 Full Bathrooms
- Whirlpool Bathtub
Outdoor Features
- Shared Waterfront
- Deck
Utilities
- No Cooling
- Baseboard Heating
- Shared Water Source
- Electric Water Heater
- Shared Sewer
- Phone Available
- Cable TV Available
Community Details
- Association fees include management, parking, snow removal, trash, water, building insurance, cable/satellite
- Planned Unit Development
Listing and Financial Details
- Assessor Parcel Number 272940602
Ownership History
Purchase Details
Home Financials for this Owner
Home Financials are based on the most recent Mortgage that was taken out on this home.Purchase Details
Home Financials for this Owner
Home Financials are based on the most recent Mortgage that was taken out on this home.Similar Homes in Lutsen, MN
Home Values in the Area
Average Home Value in this Area
Purchase History
| Date | Type | Sale Price | Title Company |
|---|---|---|---|
| Deed | $492,500 | -- | |
| Deed | $495,000 | -- |
Mortgage History
| Date | Status | Loan Amount | Loan Type |
|---|---|---|---|
| Previous Owner | $247,500 | New Conventional |
Property History
| Date | Event | Price | Change | Sq Ft Price |
|---|---|---|---|---|
| 05/15/2025 05/15/25 | Sold | $492,500 | -1.9% | $274 / Sq Ft |
| 05/05/2025 05/05/25 | Pending | -- | -- | -- |
| 03/12/2025 03/12/25 | For Sale | $502,000 | +1.4% | $279 / Sq Ft |
| 06/03/2024 06/03/24 | Sold | $495,000 | -4.8% | $275 / Sq Ft |
| 05/02/2024 05/02/24 | Pending | -- | -- | -- |
| 04/18/2024 04/18/24 | For Sale | $520,000 | -- | $289 / Sq Ft |
Tax History Compared to Growth
Tax History
| Year | Tax Paid | Tax Assessment Tax Assessment Total Assessment is a certain percentage of the fair market value that is determined by local assessors to be the total taxable value of land and additions on the property. | Land | Improvement |
|---|---|---|---|---|
| 2024 | $3,102 | $371,200 | $103,200 | $268,000 |
| 2023 | $27 | $338,000 | $97,300 | $240,700 |
| 2022 | $3,434 | $334,600 | $93,600 | $241,000 |
| 2021 | $3,336 | $317,700 | $78,100 | $239,600 |
| 2020 | $3,722 | $315,100 | $78,200 | $236,900 |
| 2019 | $3,104 | $338,100 | $77,200 | $260,900 |
| 2018 | $2,918 | $319,500 | $77,200 | $242,300 |
| 2017 | $2,730 | $322,300 | $77,200 | $245,100 |
| 2016 | $2,500 | $322,300 | $77,200 | $245,100 |
| 2015 | $2,426 | $325,000 | $77,200 | $247,800 |
| 2014 | $2,370 | $336,300 | $49,700 | $286,600 |
Agents Affiliated with this Home
-
L
Seller's Agent in 2025
Lisa Michalski
Edina Realty, Inc. - Duluth
-
A
Buyer's Agent in 2025
Agne Smith
Coldwell Banker North Shore
-
G
Seller's Agent in 2024
Greg Lawrence
Home Avenue
Map
Source: Lake Superior Area REALTORS®
MLS Number: 6113206
APN: 27-294-0602
- 15 Big Cedar Trail
- 56XX-B Minnesota 61
- 172 Boulder Point Rd
- 529 Moose Mountain Dr
- 521 Moose Mountain Dr
- 21 Eagle Mountain Ln
- 140 Bridge Run Ln Unit C
- 128 Bridge Run Ln Unit B
- 124 Bridge Run Ln Unit B
- 124 Bridge Run Ln
- 123 Bridge Run Ln Unit B
- 122 Bridge Run Ln Unit A
- 115 Bridge Run Ln Unit A
- 63 Rollins Ridge
- 410 Caribou Trail
- 11 Wildflower Ln
- 532 Caribou Trail
- 6546 Aspenwood Dr
- 6554 W Highway 61
- 6554 W Highway 61 Unit 3030





