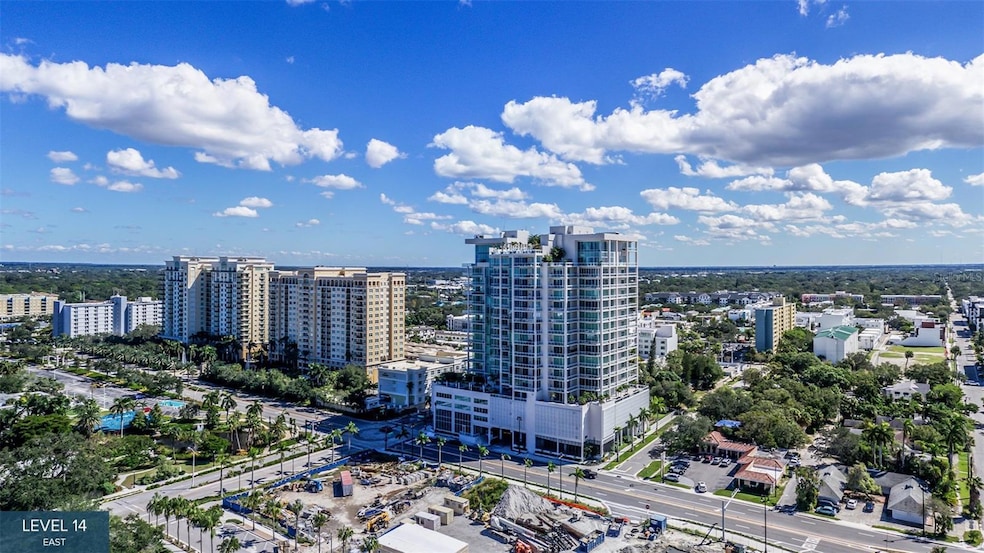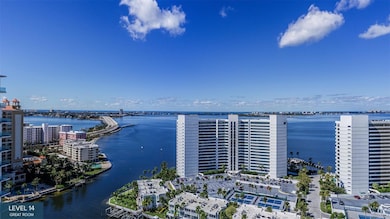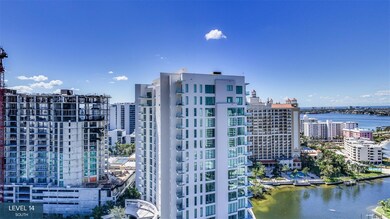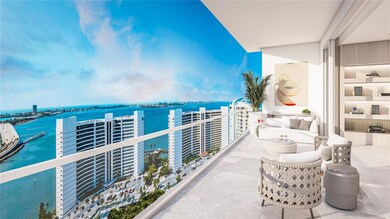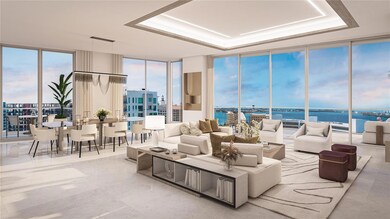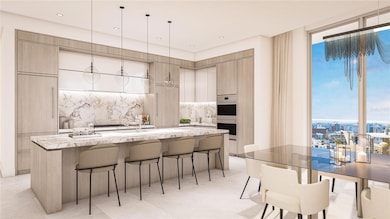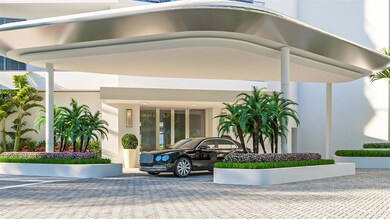
Bayso Sarasota 555 Quay Commons Unit 1401 Sarasota, FL 34236
Downtown Sarasota NeighborhoodEstimated payment $48,934/month
Highlights
- Valet Parking
- 600 Feet of Waterfront
- Access To Marina
- Booker High School Rated A-
- White Water Ocean Views
- 2-minute walk to Central Broadway Park
About This Home
One or more photo(s) has been virtually staged. Pre-Construction. To be built. Residence 1401 is an invitation to experience the beauty of natural light from sunrise to sunset. Two private terraces, one with an outdoor kitchen, are accessed from the great room, which features an open-plan kitchen and large walk-in pantry. A cozy den is perfect for relaxing with a book or movie and a powder room is conveniently located for visitors. Two guest suites open to a third, city-view terrace, while the third guest suite is set in a corner, where it enjoys marvelous water-to-skyline views. The thoughtfully designed primary suite offers two walk-in closets, a spa-style bathroom with a deep soaking bathtub, double vanity, and double shower. Please click the link to enjoy a virtual walk through. In The Ritz-Carlton tradition of peerless service, a dedicated residences team will be at your service. Valet and on-site concierge promise every day to be an experience. Overlooking a quiet harbor, a state-of -the art fitness and wellness center features hot and cold vitality plunge pools saunas and steam rooms. Grab a drink from the poolside bar or practice your swing on the golf simulator. Enjoy coffee, cocktails, and light bites in the News Café. Resident only kayaks, stand up paddle board, and bicycles provide excursions by land or by sea. Explore the vibrant local scene with shopping, dining, theatre, opera, or ballet. Life served to perfection. The exclusive Harbor Club available only to owners dedicated to socializing, health, and wellness, offers over 17,000 square feet of resort-inspired amenities, creating a lifestyle beyond compare.
Listing Agent
PREMIER SOTHEBY'S INTERNATIONAL REALTY Brokerage Phone: 941-364-4000 License #3103601 Listed on: 10/26/2023

Co-Listing Agent
PREMIER SOTHEBY'S INTERNATIONAL REALTY Brokerage Phone: 941-364-4000 License #631417
Property Details
Home Type
- Condominium
Year Built
- Built in 2024 | New Construction
Lot Details
- 600 Feet of Waterfront
- 300 Feet of Bay Harbor Waterfront
- 300 Feet of Marina Waterfront
- East Facing Home
HOA Fees
- $4,259 Monthly HOA Fees
Parking
- 2 Car Attached Garage
- Electric Vehicle Home Charger
- Circular Driveway
- Reserved Parking
Property Views
Home Design
- Home in Pre-Construction
- Home is estimated to be completed on 6/30/26
- Slab Foundation
- Block Exterior
Interior Spaces
- 4,223 Sq Ft Home
- Open Floorplan
- High Ceiling
- Sliding Doors
- Great Room
- Den
- Tile Flooring
Kitchen
- Built-In Convection Oven
- Cooktop with Range Hood
- Recirculated Exhaust Fan
- Microwave
- Freezer
- Dishwasher
- Wine Refrigerator
- Solid Surface Countertops
- Disposal
Bedrooms and Bathrooms
- 4 Bedrooms
- Primary Bedroom on Main
- Split Bedroom Floorplan
- En-Suite Bathroom
- Walk-In Closet
- Shower Only
Laundry
- Laundry Room
- Dryer
- Washer
Pool
- Saltwater Pool
- Spa
- Pool Deck
Outdoor Features
- Access To Marina
- Access to Bay or Harbor
- Outdoor Grill
- Rear Porch
Schools
- Alta Vista Elementary School
- Booker Middle School
- Booker High School
Utilities
- Central Heating and Cooling System
- Thermostat
- Natural Gas Connected
- Tankless Water Heater
- High Speed Internet
- Phone Available
- Cable TV Available
Listing and Financial Details
- Visit Down Payment Resource Website
- Legal Lot and Block 7,8 / 7,8
- Assessor Parcel Number RES-601
Community Details
Overview
- Association fees include 24-Hour Guard, pool, escrow reserves fund, insurance, maintenance structure, ground maintenance, maintenance, management, pest control, recreational facilities, security, sewer, trash, water
- Ritz Carlton Residences, Sarasota Bay Association
- Visit Association Website
- High-Rise Condominium
- Ritz Carlton Residences, Sarasota Bay Subdivision
- On-Site Maintenance
- Association Owns Recreation Facilities
- The community has rules related to deed restrictions
- 20-Story Property
Amenities
- Valet Parking
- Sauna
- Elevator
Recreation
- Recreation Facilities
- Community Spa
Pet Policy
- Pets Allowed
- 3 Pets Allowed
Security
- Security Service
- Card or Code Access
Map
About Bayso Sarasota
Home Values in the Area
Average Home Value in this Area
Property History
| Date | Event | Price | Change | Sq Ft Price |
|---|---|---|---|---|
| 03/28/2024 03/28/24 | Pending | -- | -- | -- |
| 03/26/2024 03/26/24 | Price Changed | $6,799,000 | +25.9% | $1,610 / Sq Ft |
| 10/26/2023 10/26/23 | For Sale | $5,399,000 | -- | $1,278 / Sq Ft |
Similar Homes in Sarasota, FL
Source: Stellar MLS
MLS Number: A4586937
- 555 Quay Commons Unit 1402
- 555 Quay Commons Unit 1801
- 555 Quay Commons Unit 1903
- 555 Quay Commons Unit 401
- 555 Quay Commons Unit 602
- 555 Quay Commons Unit 1003
- 555 Quay Commons Unit 1005
- 555 Quay Commons Unit 801
- 555 Quay Commons Unit 1601
- 555 Quay Commons Unit 804
- 555 Quay Commons Unit 1703
- 555 Quay Commons Unit 405
- 555 Quay Commons Unit 403
- 555 Quay Commons Unit 1604
- 555 Quay Commons Unit 402
- 555 Quay Commons Unit 1105
- 555 Quay Commons Unit 1504
- 555 Quay Commons Unit 501
- 555 Quay Commons Unit 705
- 555 Quay Commons Unit 302
