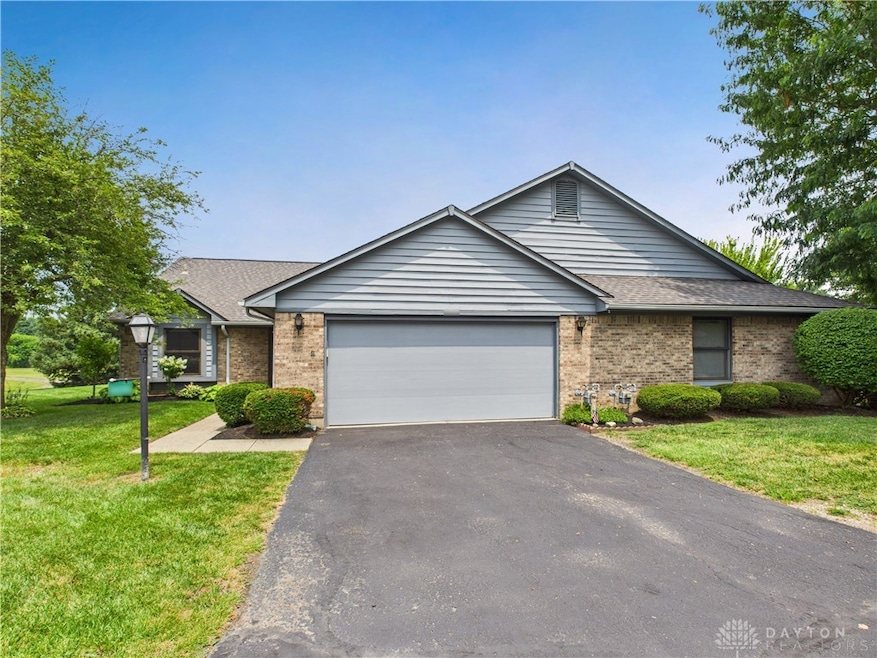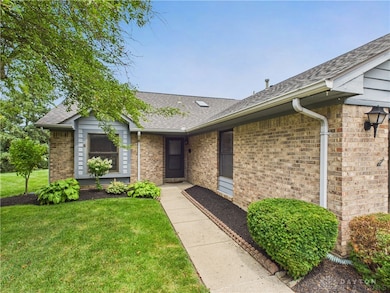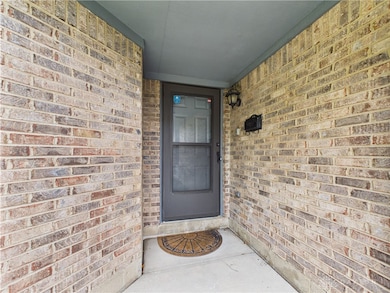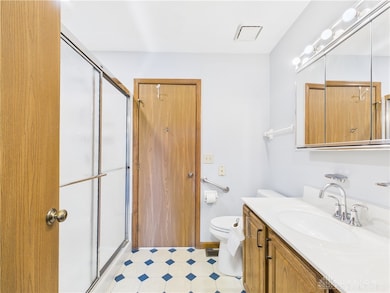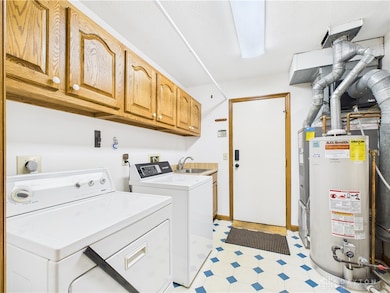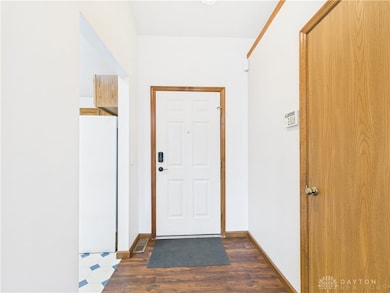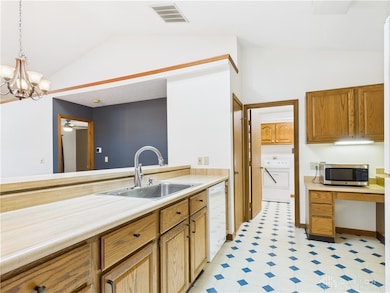
555 Raintree Place Unit A Englewood, OH 45322
Estimated payment $1,730/month
Highlights
- Popular Property
- Skylights
- 2 Car Attached Garage
- Vaulted Ceiling
- Porch
- Walk-In Closet
About This Home
This ranch style condo offers a perfectly designed layout: This single-story ranch has an open, split bedroom floor plan with a centralized living space highlighted featuring vaulted ceilings and three skylights as well as views to what appears to be an expansive private rear yard (that you don't have to maintain!). The well-planned kitchen connects seamlessly to the dining and living room, encouraging connection and conversation. The freshly painted neutral walls throughout the home reflect light beautifully and vinyl flooring adds a modern touch to the tranquil interior.
Picture yourself enjoying outdoor leisure in the beautifully landscaped yard, where mature trees provide shade and privacy in the warmer months. Enjoy an evening breeze from the three-season room, a perfect retreat for relaxing or entertaining guests. Plus, this condo has the best view in the complex: with no rear neighbors, you’ll find the peace and privacy you crave.
Plenty of parking is available with an attached 2-car garage and private driveway.
Please note that there is already a radon mitigation system installed and the air conditioner was new in 2021. Additional updates include: new dishwasher, sink, faucet, garbage disposal and cabinet hardware in kitchen, new lighting in the primary bathroom, laundry room, closet and a new fan in primary bedroom; and, keyless door locks.
As part of this welcoming community, the association takes care of lawn mowing, as well as snow and trash removal, giving you more time to enjoy your new home. This is living — simplified.
Conveniently located in the heart of Englewood near shopping, entertainment, and quick access to Interstate-70 and Dayton International Airport, this property presents an unbeatable location perfect for your dynamic lifestyle.
Listing Agent
BHHS Professional Realty Brokerage Phone: 937-344-3478 License #2025001165 Listed on: 07/14/2025

Open House Schedule
-
Saturday, July 19, 202511:00 am to 1:00 pm7/19/2025 11:00:00 AM +00:007/19/2025 1:00:00 PM +00:00Add to Calendar
Property Details
Home Type
- Condominium
Est. Annual Taxes
- $3,401
Year Built
- 1988
HOA Fees
- $340 Monthly HOA Fees
Parking
- 2 Car Attached Garage
- Garage Door Opener
Home Design
- Brick Exterior Construction
- Slab Foundation
- Cedar
Interior Spaces
- 1,473 Sq Ft Home
- 1-Story Property
- Vaulted Ceiling
- Ceiling Fan
- Skylights
Kitchen
- Range
- Microwave
- Dishwasher
Bedrooms and Bathrooms
- 3 Bedrooms
- Walk-In Closet
- Bathroom on Main Level
- 2 Full Bathrooms
Home Security
Outdoor Features
- Porch
Utilities
- Forced Air Heating and Cooling System
- Heating System Uses Natural Gas
Listing and Financial Details
- Assessor Parcel Number M57-00912-0008
Community Details
Overview
- Association fees include insurance, ground maintenance, maintenance structure, snow removal, trash
- Raintree Subdivision
Security
- Fire and Smoke Detector
Map
Home Values in the Area
Average Home Value in this Area
Tax History
| Year | Tax Paid | Tax Assessment Tax Assessment Total Assessment is a certain percentage of the fair market value that is determined by local assessors to be the total taxable value of land and additions on the property. | Land | Improvement |
|---|---|---|---|---|
| 2024 | $3,401 | $59,630 | $12,270 | $47,360 |
| 2023 | $3,401 | $59,630 | $12,270 | $47,360 |
| 2022 | $3,228 | $43,570 | $8,960 | $34,610 |
| 2021 | $2,592 | $43,570 | $8,960 | $34,610 |
| 2020 | $2,547 | $43,570 | $8,960 | $34,610 |
| 2019 | $2,326 | $37,270 | $8,060 | $29,210 |
| 2018 | $2,284 | $37,270 | $8,060 | $29,210 |
| 2017 | $2,268 | $37,270 | $8,060 | $29,210 |
| 2016 | $2,154 | $35,350 | $8,960 | $26,390 |
| 2015 | $2,611 | $35,350 | $8,960 | $26,390 |
| 2014 | $2,611 | $35,350 | $8,960 | $26,390 |
| 2012 | -- | $35,640 | $8,960 | $26,680 |
Property History
| Date | Event | Price | Change | Sq Ft Price |
|---|---|---|---|---|
| 07/14/2025 07/14/25 | For Sale | $199,900 | -- | $136 / Sq Ft |
Purchase History
| Date | Type | Sale Price | Title Company |
|---|---|---|---|
| Fiduciary Deed | $157,000 | Fidelity Lawyers Ttl Agcy Ll | |
| Certificate Of Transfer | -- | None Available | |
| Interfamily Deed Transfer | -- | -- | |
| Interfamily Deed Transfer | -- | -- |
Mortgage History
| Date | Status | Loan Amount | Loan Type |
|---|---|---|---|
| Open | $152,290 | New Conventional |
Similar Homes in the area
Source: Dayton REALTORS®
MLS Number: 938722
APN: M57-00912-0008
- 7080 Woodcroft Dr
- 7201 Mckenna Place
- 4176 Gorman Ave
- 7196 Dominican Dr
- 117 Candle Ct Unit 740
- 182 Candle Ct Unit 6
- 174 Candle Ct Unit 12
- 4204 Tradewind Ct
- 7171 Dominican Dr
- 7178 Thundering Herd Place
- 4220 Pleasanton Rd
- 6814 Rushleigh Rd
- 7116 Dominican Dr
- 1038 Heathwood Dr
- 1017 Terracewood Dr
- 4311 Reeves Ct
- 4089 Rundell Dr
- 6701 Park Vista Rd
- 1008 Terracewood Dr
- 1006 Terracewood Dr
- 601 W Wenger Rd
- 507 S Main St
- 108 Brownstone Dr
- 810 Sonora Ct
- 1018 Sunset Dr
- 240 Fieldstone Dr
- 78 Woolery Ln
- 4921H Bloomfield Dr
- 5790 Denlinger Rd
- 5 Belle Meadows Dr
- 3303 Shiloh Springs Rd
- 9000 Springmeadow Ln
- 121 Old Carriage Dr
- 700 Keswick Cir
- 751 Tapestry Ln
- 1570 Shiloh Springs Rd Unit 1580
- 132 Warner Dr
- 312 S San Bernardino Trail
- 6045 N Main St
- 617-621 N Sherry Dr Unit 621
