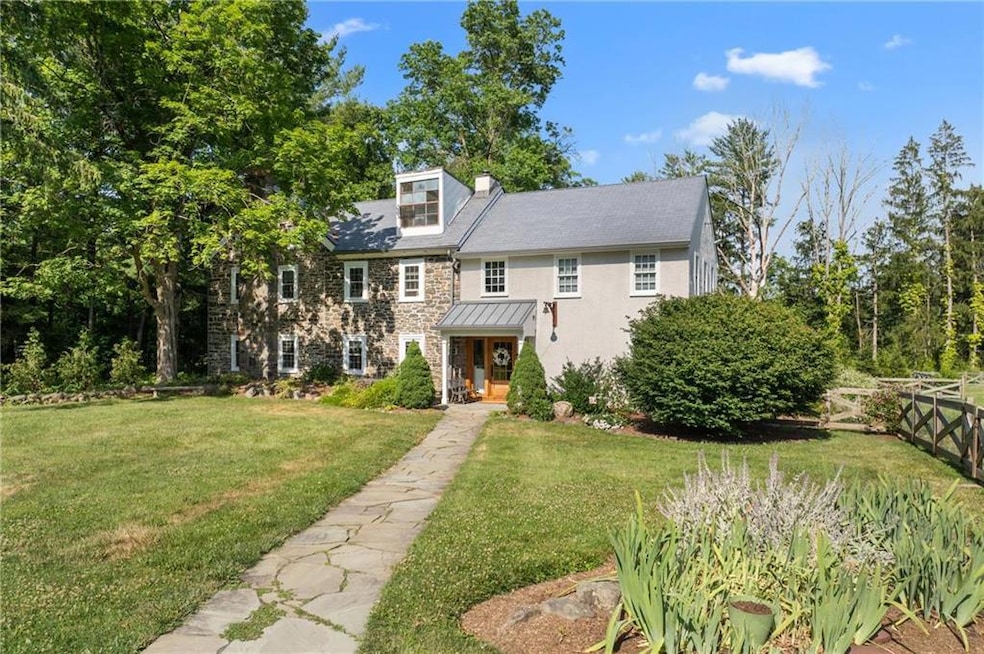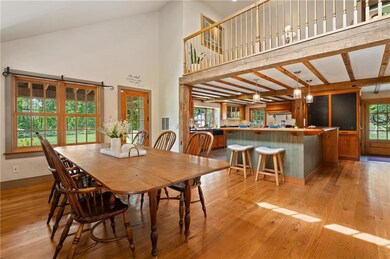
555 Rich Hill Rd Sellersville, PA 18960
East Rockhill NeighborhoodHighlights
- In Ground Pool
- 10.41 Acre Lot
- Partially Wooded Lot
- Panoramic View
- Fireplace in Bedroom
- Wood Flooring
About This Home
As of February 2025There is still time to move into this home before the holidays! Imagine spending the holiday season in this magnificent home which offers a captivating blend of historical charm & modern luxury set on approx 15 acres of picturesque fields & woods. Currently offering $20,000 sellers assist! Enjoy the wrap-around porch, European-style courtyard w/ a water feature, or the heated 50x25 saltwater pool surrounded by gardens. Recent updates include a 2-year-old DaVinci faux slate roof w/a 50-year warranty & new windows. Inside, the 4,944 square feet features stone walls, exposed beams, and an inviting atmosphere. The gourmet kitchen boasts cherry cabinets, soapstone countertops, a Wolf range, Sub-Zero fridge, and heated tile floors. The breakfast room with a vaulted ceiling is perfect for gatherings. Relax in the living room with an industrial glass door, Jotul stove, & 19th-century terracotta tiles. The family room has a Hearth Stone fireplace, artisan sills, stained glass, and pine floors. The library, once a pub room, features black walnut floors and a stone fireplace. Upstairs, 3 bedrooms and a luxurious bathroom w/radiant floor heat await. The 3rd floor main bedroom offers wide-plank pine floors, custom ironwork, French doors, & a boutique-style closet. The finished lower level includes versatile rooms. A 6-car detached garage. Conveniently located 2 hours from NYC, 60 minutes from Philadelphia, and 30 min to Lehigh Valley.
Home Details
Home Type
- Single Family
Est. Annual Taxes
- $13,687
Year Built
- Built in 1760
Lot Details
- 10.41 Acre Lot
- Fenced Yard
- Level Lot
- Partially Wooded Lot
- Historic Home
- Property is zoned 12RP
Home Design
- Farmhouse Style Home
- Stone
Interior Spaces
- 4,534 Sq Ft Home
- 3-Story Property
- Ceiling Fan
- Gas Fireplace
- Replacement Windows
- Family Room with Fireplace
- Living Room with Fireplace
- Dining Area
- Panoramic Views
- Storage In Attic
- Home Security System
- Stacked Washer and Dryer
Kitchen
- <<microwave>>
- Dishwasher
Flooring
- Wood
- Slate Flooring
Bedrooms and Bathrooms
- 4 Bedrooms
- Fireplace in Bedroom
Partially Finished Basement
- Exterior Basement Entry
- Sump Pump
- Dry Basement System
- Crawl Space
Parking
- 6 Car Detached Garage
- Driveway
Outdoor Features
- In Ground Pool
- Covered patio or porch
- Outdoor Water Feature
- Fire Pit
Schools
- Pennridge High School
Utilities
- Central Air
- Mini Split Air Conditioners
- Cooling System Mounted In Outer Wall Opening
- Radiator
- Mini Split Heat Pump
- Radiant Heating System
- Heating System Powered By Owned Propane
- Power Generator
- Water Treatment System
- Well
- Electric Water Heater
- Septic System
Listing and Financial Details
- Assessor Parcel Number 12005001
Ownership History
Purchase Details
Home Financials for this Owner
Home Financials are based on the most recent Mortgage that was taken out on this home.Purchase Details
Similar Homes in Sellersville, PA
Home Values in the Area
Average Home Value in this Area
Purchase History
| Date | Type | Sale Price | Title Company |
|---|---|---|---|
| Deed | $265,000 | None Available | |
| Deed | $50,000 | -- |
Property History
| Date | Event | Price | Change | Sq Ft Price |
|---|---|---|---|---|
| 02/28/2025 02/28/25 | Sold | $1,650,000 | 0.0% | $364 / Sq Ft |
| 02/28/2025 02/28/25 | Sold | $1,650,000 | -7.0% | $364 / Sq Ft |
| 12/09/2024 12/09/24 | Pending | -- | -- | -- |
| 12/09/2024 12/09/24 | Pending | -- | -- | -- |
| 10/24/2024 10/24/24 | Price Changed | $1,775,000 | 0.0% | $391 / Sq Ft |
| 10/24/2024 10/24/24 | Price Changed | $1,775,000 | -1.4% | $391 / Sq Ft |
| 09/03/2024 09/03/24 | For Sale | $1,800,000 | 0.0% | $397 / Sq Ft |
| 09/03/2024 09/03/24 | For Sale | $1,800,000 | +50.0% | $397 / Sq Ft |
| 12/11/2020 12/11/20 | Sold | $1,200,000 | 0.0% | $265 / Sq Ft |
| 10/10/2020 10/10/20 | Pending | -- | -- | -- |
| 10/02/2020 10/02/20 | For Sale | $1,200,000 | +34.1% | $265 / Sq Ft |
| 01/15/2018 01/15/18 | Sold | $895,000 | -0.4% | $197 / Sq Ft |
| 11/09/2017 11/09/17 | Pending | -- | -- | -- |
| 10/25/2017 10/25/17 | For Sale | $899,000 | +239.2% | $198 / Sq Ft |
| 08/19/2016 08/19/16 | Sold | $265,000 | -3.6% | $145 / Sq Ft |
| 08/05/2016 08/05/16 | Pending | -- | -- | -- |
| 06/16/2016 06/16/16 | For Sale | $275,000 | -- | $150 / Sq Ft |
Tax History Compared to Growth
Tax History
| Year | Tax Paid | Tax Assessment Tax Assessment Total Assessment is a certain percentage of the fair market value that is determined by local assessors to be the total taxable value of land and additions on the property. | Land | Improvement |
|---|---|---|---|---|
| 2024 | $8,149 | $46,580 | $1,290 | $45,290 |
| 2023 | $8,056 | $46,580 | $1,290 | $45,290 |
| 2022 | $8,056 | $46,580 | $1,290 | $45,290 |
| 2021 | $8,056 | $65,910 | $20,620 | $45,290 |
| 2020 | $1,764 | $29,520 | $20,440 | $9,080 |
| 2019 | $1,754 | $29,520 | $20,440 | $9,080 |
| 2018 | $1,733 | $29,520 | $20,440 | $9,080 |
| 2017 | $1,721 | $29,520 | $20,440 | $9,080 |
| 2016 | $3,792 | $41,800 | $20,440 | $21,360 |
| 2015 | -- | $41,800 | $20,440 | $21,360 |
| 2014 | -- | $41,800 | $20,440 | $21,360 |
Agents Affiliated with this Home
-
Melanie Henderson

Seller's Agent in 2025
Melanie Henderson
RE/MAX
(267) 664-9757
21 in this area
203 Total Sales
-
nonmember nonmember
n
Buyer's Agent in 2025
nonmember nonmember
NON MBR Office
-
Michael Strickland

Seller's Agent in 2020
Michael Strickland
Kurfiss Sotheby's Int. Realty
(610) 324-1457
2 in this area
38 Total Sales
Map
Source: Greater Lehigh Valley REALTORS®
MLS Number: 744557
APN: 12-005-001-004
- 335 Rich Hill Rd
- 2519 Old Bethlehem Pike
- 23B Green Top Rd
- 1430 S Old Bethlehem Pike
- 37 Smoketown Rd
- 655 Roseann Ln
- 275 Roeder Ln
- 1123 Arbour Ln
- 165 Roeder Ln
- 497 Roeder Ln
- 1080 Arbour Ln
- 2103 Old Bethlehem Pike
- 220 Green Top Rd
- 2042 Morgan Creek Dr
- 2038 Morgan Creek Dr
- 2005 Morgan Creek Dr
- 1229 Creekside Ln
- 2353 Twin Lakes Dr
- 2228 Blue Gill Dr Unit 54
- 2349 Twin Lakes Dr






