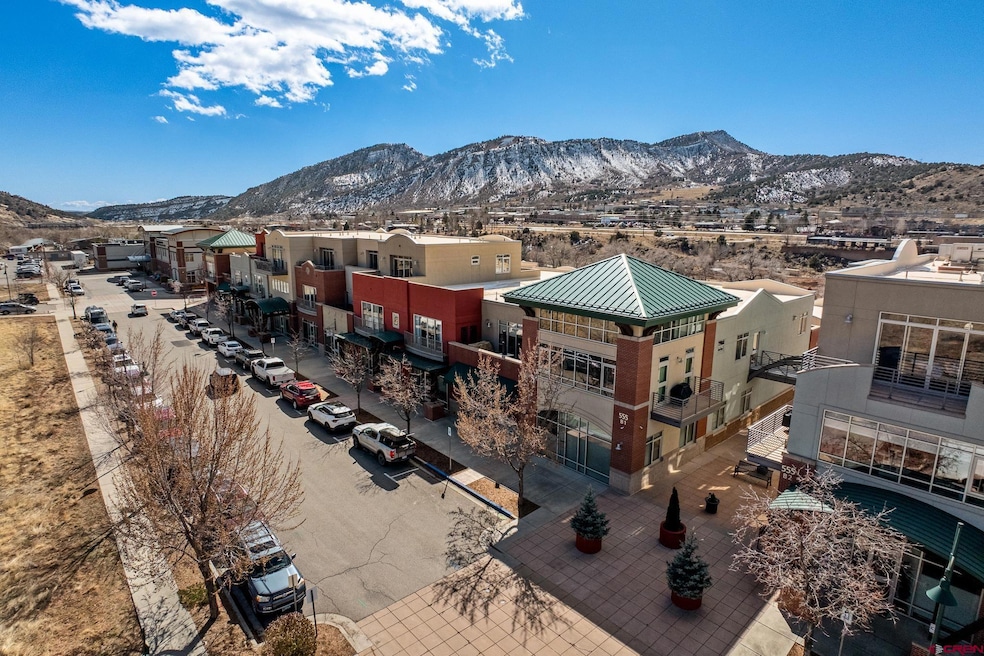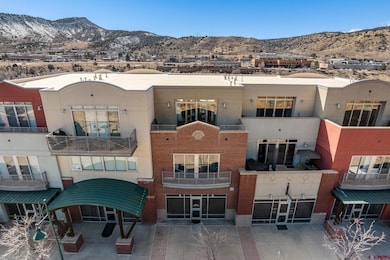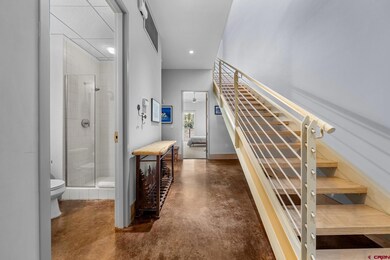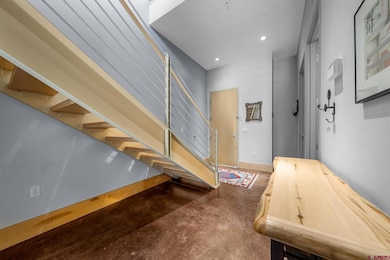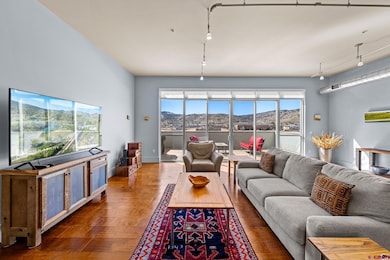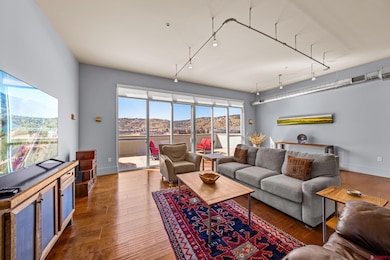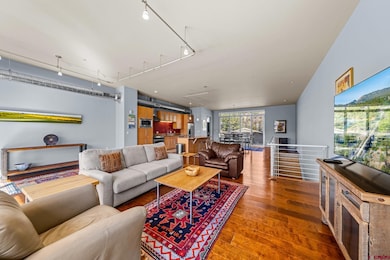
555 Rivergate Ln Unit B1-228 Durango, CO 81301
Estimated payment $5,261/month
Highlights
- Mountain View
- Deck
- Main Floor Primary Bedroom
- Park Elementary School Rated A-
- Contemporary Architecture
- Granite Countertops
About This Home
Turn-Key Living at Rivergate Lofts. Enjoy the ultimate lock-and-leave lifestyle at Rivergate Lofts, perfectly positioned along the Animas River. Step outside to the scenic Animas River Trail for a morning walk, evening stroll, or a bike ride to downtown. With easy access to miles of hiking and mountain biking trails, outdoor adventure is just minutes away. This well-maintained unit, owned by the original owner, features new engineered wood flooring and an open-concept kitchen, living, and dining area. Upstairs, the living area is bathed in natural light, with 12' ceilings and windows on both east and west-facing walls. Sliding glass doors lead to both decks, seamlessly blending indoor and outdoor living. High ceilings and floor-to-ceiling windows create a bright and spacious feel, while two decks extend your living space outdoors. The west-facing deck is piped for natural gas, making it the perfect spot for grilling with a view. The kitchen is designed for both style and function, offering granite countertops, stainless steel appliances, and a large island with bar seating—ideal for entertaining. The main level includes the primary suite, a guest bedroom, a 3/4 bath, and a laundry area. The expansive primary suite boasts a full bath with double sinks, a separate shower, and a large soaking tub. Both bedrooms share access to an east-facing deck, perfect for morning sun. Additional features include a storage unit in the lower level, a dedicated garage parking space, and convenient elevator access. Rivergate Lofts offers a low-maintenance lifestyle with endless recreation at your doorstep—biking, hiking, fishing, rafting, and kayaking are just steps away. Don’t miss this opportunity to embrace Durango living at its finest!
Property Details
Home Type
- Condominium
Est. Annual Taxes
- $1,720
Year Built
- Built in 2005
HOA Fees
- $975 Monthly HOA Fees
Home Design
- Contemporary Architecture
- Brick Exterior Construction
- Membrane Roofing
- Metal Construction or Metal Frame
- Stucco
Interior Spaces
- 2-Story Property
- Partially Furnished
- Ceiling Fan
- Window Treatments
- Combination Dining and Living Room
- Concrete Flooring
- Mountain Views
Kitchen
- Eat-In Kitchen
- Oven or Range
- Microwave
- Dishwasher
- Granite Countertops
- Disposal
Bedrooms and Bathrooms
- 2 Bedrooms
- Primary Bedroom on Main
Laundry
- Dryer
- Washer
Home Security
Parking
- 1 Car Garage
- Heated Garage
- Garage Door Opener
Outdoor Features
- Balcony
- Deck
Schools
- Park K-5 Elementary School
- Escalante 6-8 Middle School
- Durango 9-12 High School
Utilities
- Forced Air Heating and Cooling System
- Heating System Uses Natural Gas
- Heat Pump System
- Vented Exhaust Fan
- Internet Available
- Phone Available
Listing and Financial Details
- Assessor Parcel Number 566732106037
Community Details
Overview
- Association fees include building maintenance, insurance, landscaping, sewer, trash, water, snow removal, lawn, management, heated garage
- Rivergate Lofts HOA
- Rivergate Lofts Subdivision
Recreation
- Park
Additional Features
- Community Storage Space
- Fire Sprinkler System
Map
Home Values in the Area
Average Home Value in this Area
Property History
| Date | Event | Price | Change | Sq Ft Price |
|---|---|---|---|---|
| 04/08/2025 04/08/25 | Price Changed | $750,000 | -3.2% | $382 / Sq Ft |
| 03/10/2025 03/10/25 | For Sale | $775,000 | -- | $395 / Sq Ft |
Similar Homes in Durango, CO
Source: Colorado Real Estate Network (CREN)
MLS Number: 821823
- 555 Rivergate Ln Unit B4-82
- 640 Sawmill Rd
- 1 E 6th Ave Unit 37
- 1 E 6th Ave Unit 26
- 343 E 8th Ave Unit 6
- 465 E 2nd St
- 853 E College Dr
- 458 E 4th Ave
- 634 E 8th Ave Unit 7
- 634 E 8th Ave
- 634 E 8th Ave Unit 21
- 355 E 3rd Ave Unit 112
- 610 E 3rd Ave
- 543 E 2nd Ave Unit 1D
- 679 E 2nd Ave Unit F
- 754 Main Ave Unit 302
- 1040 E 10th Street Place
- 1270 Escalante Dr
- TBD Cr 213
- TBD Wilson Gulch Rd
- 476 E 3rd Ave
- 1255 Escalante Dr
- 1275 Escalante Dr
- 801 Camino Del Rio
- 1000 Goeglein Gulch
- 150 Confluence Ave
- 258 Pioneer Ave Unit 2-108
- 840 Plymouth Dr Unit 206
- 1135 Florida Rd Unit A-25
- 3215 1/2 E 2nd Ave
- 5800 Main Ave
- 4993 Co Rd 240 Unit 1
- 4993 Co Rd 240
- 1115 Durango Rd Unit Main House and Garage
- 314 N Tamarron Dr Unit 101
- 961 N Tamarron Dr Unit 555
- 100 Bauer Ave Unit 201
- 100 Bauer Ave Unit 1
