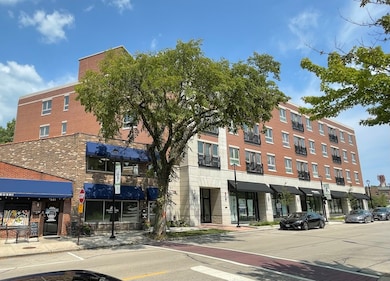555 Roger Williams Ave Unit 402 Highland Park, IL 60035
East Highland Park NeighborhoodHighlights
- Living Room
- 3-minute walk to Ravinia Station
- Halls are 36 inches wide or more
- Ravinia Elementary School Rated A
- Laundry Room
- 2-minute walk to Jens Jensen Park
About This Home
Remarks: Remarks: Welcome to Ravinia Crossing, Highland Park's newest boutique rental building in the heart of the Ravinia Business District. This intimate four story 30-unit building consists of a variety of one and two-bedroom unit floor plans with luxury high-end finishes. Open great room with walls of windows- the north facing units have balconies and overlook the ravines, the south and east facing units have Juliette balconies. The kitchens have island seating, quartz counters, SS appliances and attractive cabinetry. Gorgeous bathrooms with modern fixtures and tile. In unit laundry. The building features state of the art locks, mail and secure package delivery, elevator and both indoor and outdoor parking(at an additional cost). This building is nestled in the heart of the business district, you are surrounded by boutique shops, numerous restaurant options and transportation right outside your front door, walk to the lake, Ravinia festival and more.
Property Details
Home Type
- Multi-Family
Year Built
- Built in 2020
Lot Details
- Lot Dimensions are 187 x 125
Parking
- 1 Car Garage
Home Design
- Property Attached
- Entry on the 4th floor
- Brick Exterior Construction
Interior Spaces
- 670 Sq Ft Home
- 4-Story Property
- Family Room
- Living Room
- Dining Room
- Laundry Room
Bedrooms and Bathrooms
- 1 Bedroom
- 1 Potential Bedroom
- 1 Full Bathroom
Accessible Home Design
- Halls are 36 inches wide or more
- Accessibility Features
Schools
- Ravinia Elementary School
- Edgewood Middle School
- Highland Park High School
Utilities
- Central Air
- Heating System Uses Natural Gas
Community Details
- Pet Deposit Required
- Dogs and Cats Allowed
Listing and Financial Details
- Property Available on 10/31/25
- Rent includes water, scavenger
Map
Property History
| Date | Event | Price | List to Sale | Price per Sq Ft |
|---|---|---|---|---|
| 10/30/2025 10/30/25 | For Rent | $1,995 | +2.3% | -- |
| 08/30/2024 08/30/24 | Rented | $1,950 | 0.0% | -- |
| 08/19/2024 08/19/24 | For Rent | $1,950 | +5.7% | -- |
| 03/10/2021 03/10/21 | Rented | $1,845 | 0.0% | -- |
| 02/04/2021 02/04/21 | For Rent | $1,845 | -- | -- |
Source: Midwest Real Estate Data (MRED)
MLS Number: 12507542
- 566 Bellevue Place
- 860 Green Bay Rd
- 368 Woodland Rd
- 378 Oakland Dr
- 300 Lincolnwood Rd
- 8 Heritage Dr
- 32 Valley Rd
- 19 Heritage Dr
- 650 Walnut St Unit 301
- 1490 Avignon Ct
- 55 Prospect Ave
- 1633 2nd St Unit 302
- 215 Prospect Ave
- 666 Barberry Rd
- 1795 Lake Cook Rd Unit 110
- 361 Ridge Rd
- 55 S Deere Park Dr
- 1125 Lake Cook Rd Unit 405
- 1789 Green Bay Rd Unit B
- 1265 Longmeadow Ln
- 555 Roger Williams Ave Unit 203
- 555 Roger Williams Ave Unit 209
- 555 Roger Williams Ave Unit 307
- 555 Roger Williams Ave Unit 405
- 555 Roger Williams Ave Unit 303
- 555 Roger Williams Ave Unit 306
- 515-555 Roger Williams Ave
- 725 Saint Johns Ave
- 725 Saint Johns Ave
- 725 St Johns Ave Unit 21
- 725 St Johns Ave Unit 1
- 485 Roger Williams Ave Unit 725-01
- 727 Saint Johns Ave Unit A06C
- 447 Roger Williams Ave Unit 730-05
- 730 Judson Ave Unit 4
- 730 Judson Ave Unit 16
- 730 Judson Ave Unit A0
- 523 Green Bay Rd
- 953 Burton Ave
- 537 County Line Rd







