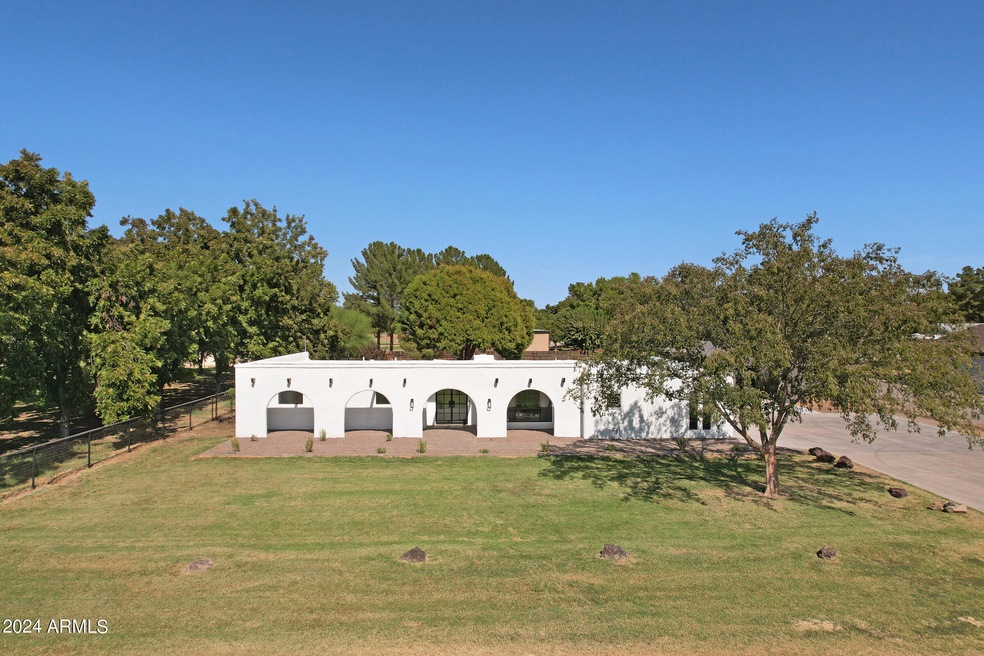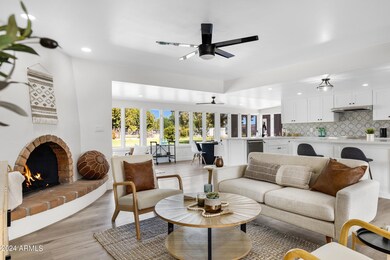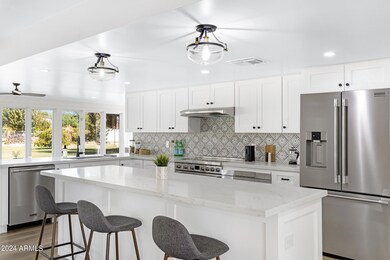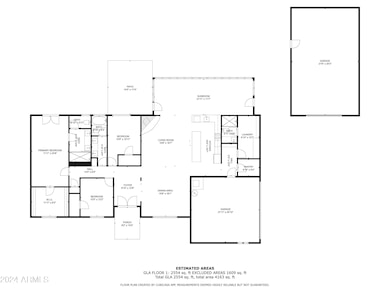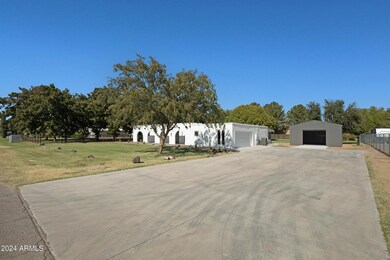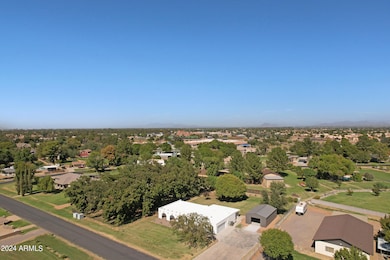
555 S Cactus Wren St Gilbert, AZ 85296
East Gilbert NeighborhoodHighlights
- Horses Allowed On Property
- 1.01 Acre Lot
- 1 Fireplace
- Mesquite Elementary School Rated A-
- Santa Fe Architecture
- No HOA
About This Home
As of December 2024Move in ready, fully remodeled, acre lot in North Gilbert. Property includes 18 mature pecan trees with fencing and horse corral.
This home features a new open floor plan that radiates from the finished Arizona room. The converted primary suite includes a new walk-in closet and upgraded primary bath. All renovations performed by licensed contractor.
Don't miss the newly constructed, and permitted, workshop. This multi-purpose steel outbuilding has unlimited possibilities, with access directly from the driveway.
No HOA, irrigated lot, the list goes on. Don't miss an opportunity to own this classic Gilbert acreage.
Last Agent to Sell the Property
Gentry Real Estate License #SA708025000 Listed on: 10/15/2024

Home Details
Home Type
- Single Family
Est. Annual Taxes
- $3,103
Year Built
- Built in 1976
Lot Details
- 1.01 Acre Lot
- Chain Link Fence
- Grass Covered Lot
Parking
- 4 Car Direct Access Garage
- 6 Open Parking Spaces
- Garage Door Opener
Home Design
- Santa Fe Architecture
- Roof Updated in 2024
- Wood Frame Construction
- Foam Roof
- Stucco
Interior Spaces
- 2,554 Sq Ft Home
- 1-Story Property
- 1 Fireplace
- Double Pane Windows
Kitchen
- Kitchen Updated in 2024
- Built-In Microwave
- Kitchen Island
Flooring
- Floors Updated in 2024
- Tile
- Vinyl
Bedrooms and Bathrooms
- 3 Bedrooms
- Bathroom Updated in 2024
- Primary Bathroom is a Full Bathroom
- 3 Bathrooms
- Dual Vanity Sinks in Primary Bathroom
Schools
- Mesquite Elementary School
- Greenfield Junior High School
- Gilbert High School
Farming
- Flood Irrigation
Horse Facilities and Amenities
- Horses Allowed On Property
- Corral
Utilities
- Cooling System Updated in 2024
- Refrigerated Cooling System
- Mini Split Heat Pump
Community Details
- No Home Owners Association
- Association fees include no fees
- El Dorado Ranchos Unit 1 Subdivision
Listing and Financial Details
- Tax Lot 46
- Assessor Parcel Number 304-22-096-C
Ownership History
Purchase Details
Home Financials for this Owner
Home Financials are based on the most recent Mortgage that was taken out on this home.Purchase Details
Home Financials for this Owner
Home Financials are based on the most recent Mortgage that was taken out on this home.Purchase Details
Purchase Details
Similar Homes in the area
Home Values in the Area
Average Home Value in this Area
Purchase History
| Date | Type | Sale Price | Title Company |
|---|---|---|---|
| Warranty Deed | $1,244,500 | Navi Title Agency | |
| Warranty Deed | $1,244,500 | Navi Title Agency | |
| Warranty Deed | -- | Title Alliance Of Arizona | |
| Warranty Deed | $821,000 | Title Alliance Of Arizona | |
| Interfamily Deed Transfer | -- | -- |
Mortgage History
| Date | Status | Loan Amount | Loan Type |
|---|---|---|---|
| Open | $669,500 | New Conventional | |
| Closed | $669,500 | New Conventional | |
| Previous Owner | $50,000 | Credit Line Revolving |
Property History
| Date | Event | Price | Change | Sq Ft Price |
|---|---|---|---|---|
| 12/27/2024 12/27/24 | Sold | $1,244,500 | -3.5% | $487 / Sq Ft |
| 11/15/2024 11/15/24 | Pending | -- | -- | -- |
| 10/15/2024 10/15/24 | For Sale | $1,289,000 | +57.0% | $505 / Sq Ft |
| 05/31/2024 05/31/24 | Sold | $821,000 | -1.0% | $333 / Sq Ft |
| 05/11/2024 05/11/24 | For Sale | $829,000 | -- | $336 / Sq Ft |
Tax History Compared to Growth
Tax History
| Year | Tax Paid | Tax Assessment Tax Assessment Total Assessment is a certain percentage of the fair market value that is determined by local assessors to be the total taxable value of land and additions on the property. | Land | Improvement |
|---|---|---|---|---|
| 2025 | $3,103 | $35,489 | -- | -- |
| 2024 | $2,587 | $33,800 | -- | -- |
| 2023 | $2,587 | $58,120 | $11,620 | $46,500 |
| 2022 | $2,509 | $44,220 | $8,840 | $35,380 |
| 2021 | $2,650 | $42,960 | $8,590 | $34,370 |
| 2020 | $2,609 | $39,180 | $7,830 | $31,350 |
| 2019 | $2,398 | $35,530 | $7,100 | $28,430 |
| 2018 | $2,325 | $32,800 | $6,560 | $26,240 |
| 2017 | $2,243 | $30,750 | $6,150 | $24,600 |
| 2016 | $2,321 | $29,400 | $5,880 | $23,520 |
| 2015 | $2,114 | $26,380 | $5,270 | $21,110 |
Agents Affiliated with this Home
-
Jake Krabbe

Seller's Agent in 2024
Jake Krabbe
Gentry Real Estate
(402) 960-5495
2 in this area
4 Total Sales
-
Joel & Kandi Andresen

Seller's Agent in 2024
Joel & Kandi Andresen
Keller Williams Integrity First
(602) 717-0818
2 in this area
82 Total Sales
-
Sharon Kotsonas

Buyer's Agent in 2024
Sharon Kotsonas
HomeSmart
(480) 223-7863
1 in this area
20 Total Sales
Map
Source: Arizona Regional Multiple Listing Service (ARMLS)
MLS Number: 6771575
APN: 304-22-096C
- 900 E Saratoga St
- 872 E Saratoga St
- 672 S Porter St
- 881 E Appaloosa Rd
- 715 S Cactus Wren St
- 756 E Appaloosa Rd
- 924 E Redondo Dr
- 1285 E Horseshoe Ave
- 964 E Ranch Rd
- 876 S Colonial Dr
- 690 E Warner Rd Unit 152-153
- 1162 E Ranch Ct
- 690 E Seattle Slew Ln
- 630 S Boulder Ct
- 963 S Colonial Dr
- 93 S Sandstone St
- 684 E Redondo Dr
- 1515 E Saratoga Ct
- 102 S Honeysuckle Ln
- 636 E Redondo Dr Unit IV
