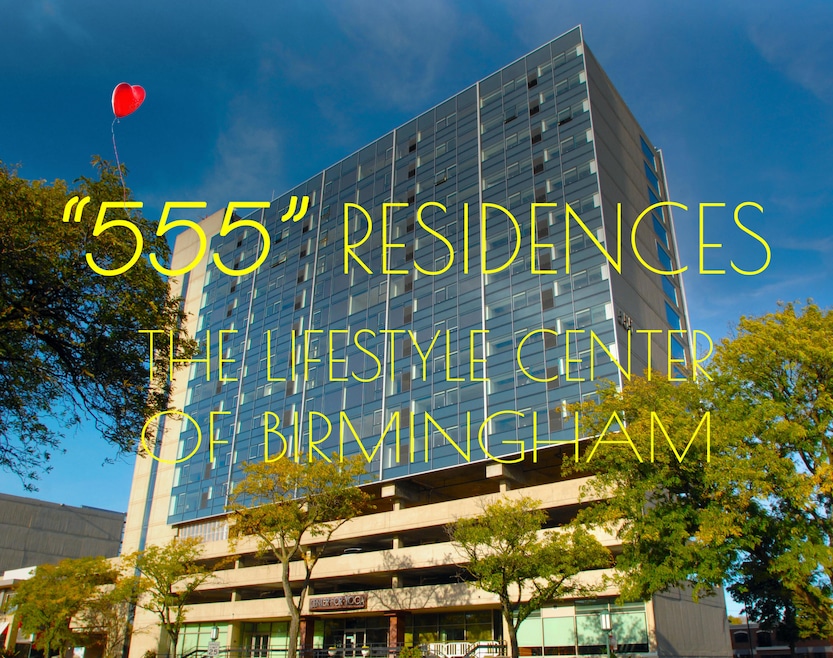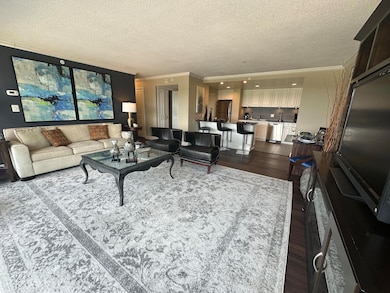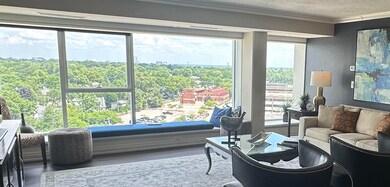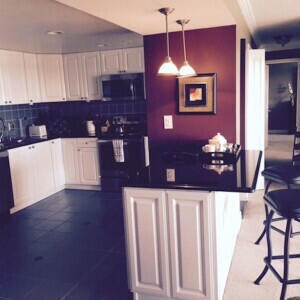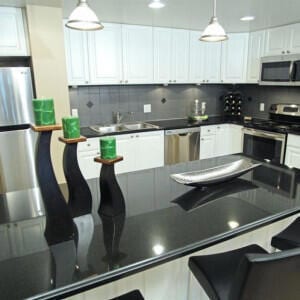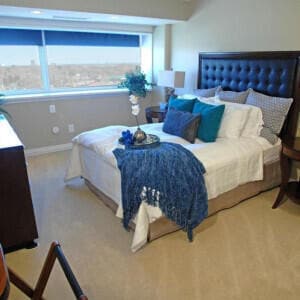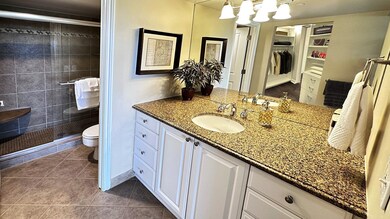555 S Old Woodward Ave Unit 1206 Birmingham, MI 48009
Highlights
- Fitness Center
- Traditional Architecture
- 20 Fireplaces
- Pierce Elementary School Rated A
- Wood Flooring
- Meeting Room
About This Home
1406 ''MONTCLAIR'' UNIT! GORGEOUS HIGH FLOOR SUNSET VIEW! SUNSHINE..SUNSHINE..SUNSHINE 1,250 SQ. FT., 2 BDRM, 2 BATH.WE ARE NOW ACCEPTING APPLICATIONS FOR ONE OF THE PRETTIEST APARTMENTS IN BIRMINGHAM! ''555'' BIRMINGHAMS LANDMARK RESIDENTIAL BUILDING AND GATEWAY TO FABULOUS SHOPPING, RESTAURANTS AND BISTROS...555 PRESENTS IT ALL, AND ALL AT YOUR DOORSTEP 150 FT BELOW! THE ''555'' EXPERIENCE PROVIDES 15 FLOORS OF FLOOR-TO-CEILING WINDOWS WITH SPECTACULAR VIEWS..SUNRISE OR SUNSET, SOUTH TO CANADA,WEST TO MT. BRIGHTON, EAST AND WEST TO ALL OF THE SUBURBS. FABULOUSLY UPGRADED WITH GRANITE COUNTER TOPS KIT. & BATHS, GLASS SHOWER,STAINLESS STEEL APPLS, ''WOOD'' VINYL FLOORS,CALIFORNIA CLOSETS,IN-SUITE WASHER AND DRYER, EV CHARGING, GYM, DOORMAN, ONE FREE PARKING SPACE..LIVE LIFE WELL AT 555!
Property Details
Home Type
- Apartment
Year Built
- Built in 1976
Parking
- 1 Car Attached Garage
- 1 Parking Garage Space
- Off-Street Parking
Home Design
- Traditional Architecture
Interior Spaces
- 1,250 Sq Ft Home
- 1-Story Property
- 20 Fireplaces
- Intercom
Kitchen
- Electric Range
- Microwave
- Dishwasher
- Disposal
Flooring
- Wood
- Tile
- Vinyl
Bedrooms and Bathrooms
- 2 Bedrooms
- 2 Full Bathrooms
Laundry
- Dryer
- Washer
Schools
- Pierce Elementary School
- Derby Middle School
- Ernest W. Seaholm High School
Utilities
- Forced Air Heating and Cooling System
- Heating System Uses Natural Gas
Listing and Financial Details
- Property Available on 5/15/25
- The owner pays for trash, sewer, snow removal, taxes, water
Community Details
Overview
- 555 Luxury Apartment Condos
Amenities
- Restaurant
- Meeting Room
- Laundry Facilities
- Elevator
Recreation
- Fitness Center
Pet Policy
- Dogs and Cats Allowed
Map
Source: Southwestern Michigan Association of REALTORS®
MLS Number: 25023848
- 647 Ann St
- 724 Ann St
- 820 Hazel St
- 411 S Old Woodward Ave Unit 824
- 411 S Old Woodward Ave Unit 524
- 411 S Old Woodward Ave Unit 1007
- 893 Hazel St
- 512 George St
- 750 Forest Ave Unit 503
- 34901 Woodward Ave Unit 500
- 475 S Adams Rd Unit 7
- 1011 Pierce St
- 630 Henrietta St
- 1324 Holland St
- 917 Humphrey Ave
- 751 S Bates St
- 1013 Humphrey Ave
- 245 Townsend St Unit 4
- 1016 Knox St
- 788 S Bates St
