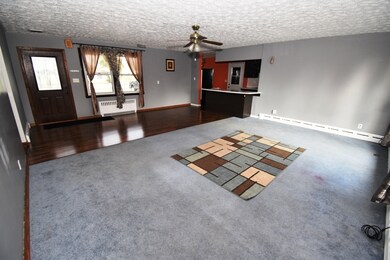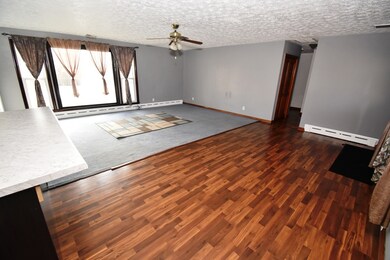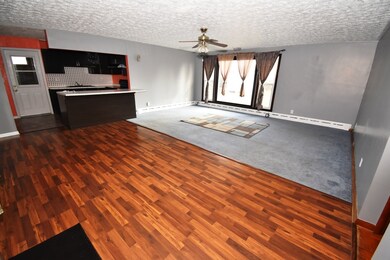
555 S Oneil St Frankfort, IN 46041
Highlights
- Ranch Style House
- 1 Car Attached Garage
- Forced Air Heating and Cooling System
- Porch
- En-Suite Primary Bedroom
- Ceiling Fan
About This Home
As of April 2019Take a look at this nice 3 bedroom, 2 bath ranch home in an excellent location. Spacious living room overlooks the large fenced back yard, patio. Kitchen with eating area. 2 bedrooms have double closets for lots of storage space. Remodeled kitchen with appliances. 2 sheds in rear yard. Attached garage.
Home Details
Home Type
- Single Family
Est. Annual Taxes
- $1,005
Year Built
- Built in 1955
Lot Details
- 10,080 Sq Ft Lot
- Lot Dimensions are 70x144
- Level Lot
Parking
- 1 Car Attached Garage
- Garage Door Opener
Home Design
- Ranch Style House
- Brick Exterior Construction
Interior Spaces
- 1,376 Sq Ft Home
- Ceiling Fan
- Fire and Smoke Detector
- Disposal
Bedrooms and Bathrooms
- 3 Bedrooms
- En-Suite Primary Bedroom
- 2 Full Bathrooms
Basement
- Block Basement Construction
- Crawl Space
Outdoor Features
- Porch
Utilities
- Forced Air Heating and Cooling System
- Heating System Uses Gas
- Cable TV Available
Listing and Financial Details
- Assessor Parcel Number 12-10-11-314-007.000-021
Ownership History
Purchase Details
Home Financials for this Owner
Home Financials are based on the most recent Mortgage that was taken out on this home.Purchase Details
Home Financials for this Owner
Home Financials are based on the most recent Mortgage that was taken out on this home.Purchase Details
Home Financials for this Owner
Home Financials are based on the most recent Mortgage that was taken out on this home.Similar Homes in Frankfort, IN
Home Values in the Area
Average Home Value in this Area
Purchase History
| Date | Type | Sale Price | Title Company |
|---|---|---|---|
| Interfamily Deed Transfer | -- | None Available | |
| Warranty Deed | -- | Meridian Title Company | |
| Warranty Deed | -- | None Available | |
| Personal Reps Deed | -- | None Available |
Mortgage History
| Date | Status | Loan Amount | Loan Type |
|---|---|---|---|
| Open | $119,191 | New Conventional | |
| Closed | $119,191 | New Conventional | |
| Previous Owner | $55,000 | Adjustable Rate Mortgage/ARM | |
| Previous Owner | $55,000 | Adjustable Rate Mortgage/ARM |
Property History
| Date | Event | Price | Change | Sq Ft Price |
|---|---|---|---|---|
| 04/22/2019 04/22/19 | Sold | $118,000 | +2.7% | $86 / Sq Ft |
| 03/25/2019 03/25/19 | Pending | -- | -- | -- |
| 03/21/2019 03/21/19 | Price Changed | $114,900 | -4.2% | $84 / Sq Ft |
| 03/13/2019 03/13/19 | For Sale | $119,900 | 0.0% | $87 / Sq Ft |
| 03/05/2019 03/05/19 | Pending | -- | -- | -- |
| 02/19/2019 02/19/19 | Price Changed | $119,900 | -4.0% | $87 / Sq Ft |
| 01/11/2019 01/11/19 | Price Changed | $124,900 | +47.1% | $91 / Sq Ft |
| 12/12/2018 12/12/18 | For Sale | $84,900 | +6.1% | $62 / Sq Ft |
| 06/21/2012 06/21/12 | Sold | $80,000 | 0.0% | $58 / Sq Ft |
| 06/12/2012 06/12/12 | Pending | -- | -- | -- |
| 03/27/2012 03/27/12 | For Sale | $80,000 | -- | $58 / Sq Ft |
Tax History Compared to Growth
Tax History
| Year | Tax Paid | Tax Assessment Tax Assessment Total Assessment is a certain percentage of the fair market value that is determined by local assessors to be the total taxable value of land and additions on the property. | Land | Improvement |
|---|---|---|---|---|
| 2024 | $1,826 | $163,300 | $15,300 | $148,000 |
| 2023 | $1,870 | $163,300 | $15,300 | $148,000 |
| 2022 | $1,547 | $138,900 | $15,300 | $123,600 |
| 2021 | $1,012 | $93,000 | $15,300 | $77,700 |
| 2020 | $1,034 | $93,000 | $15,300 | $77,700 |
| 2019 | $1,035 | $93,000 | $15,300 | $77,700 |
| 2018 | $1,055 | $93,000 | $15,300 | $77,700 |
| 2017 | $1,020 | $89,400 | $13,800 | $75,600 |
| 2016 | $1,002 | $83,400 | $13,800 | $69,600 |
| 2014 | $540 | $79,900 | $13,800 | $66,100 |
Agents Affiliated with this Home
-
Nubia Medina
N
Seller's Agent in 2019
Nubia Medina
BerkshireHathaway HS IN Realty
(765) 242-1944
95 Total Sales
-
Karen Butcher

Buyer's Agent in 2019
Karen Butcher
BerkshireHathaway HS IN Realty
(765) 242-3224
86 Total Sales
-
Greg Risse

Seller's Agent in 2012
Greg Risse
Joe Risse Realty INC
(765) 242-3590
110 Total Sales
Map
Source: Indiana Regional MLS
MLS Number: 201853955
APN: 12-10-11-314-007.000-021
- 1101 E Boone St
- 901 Harvard Terrace
- 557 E Boone St
- 708 Forest Dr
- 1107 E Wabash St
- 251 S Van Buren St
- 501 Coulter St
- 600 S Clay St
- 359 Coulter St
- 1309 Lea Ct
- 840 S Hoke Ave
- 1001 E Clinton St
- 827 S Hoke Ave
- 909 S Hoke Ave
- 406 S Harrison St
- 1153 E Clinton St
- 453 E Walnut St
- 258 E South St
- 509 S Jackson St
- 1209 E Wabash St






