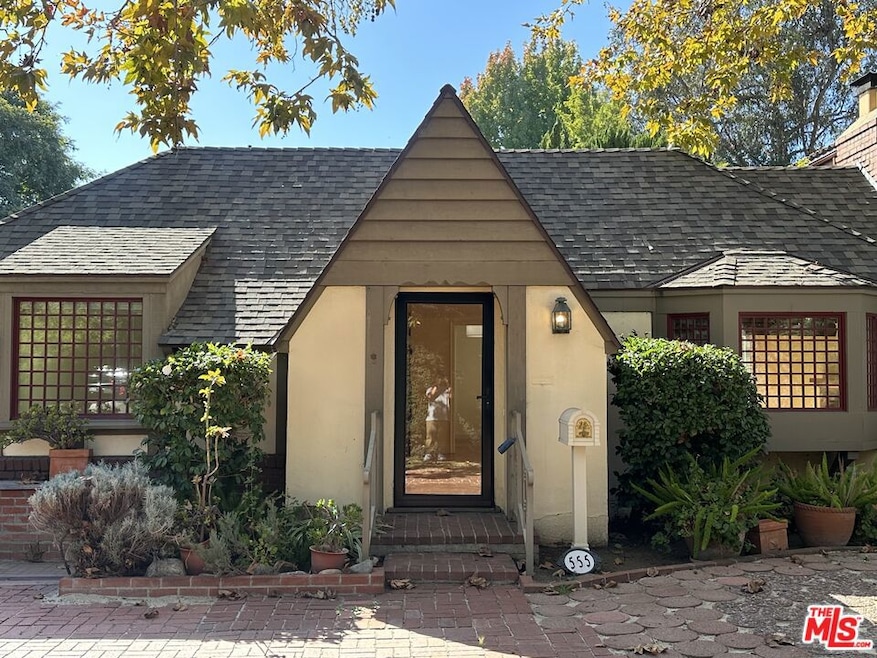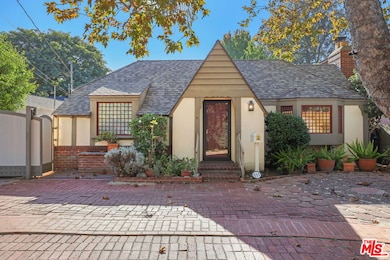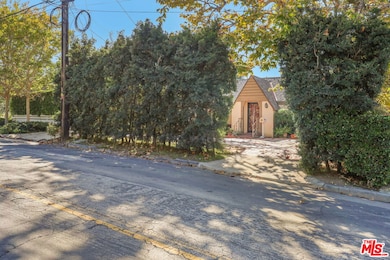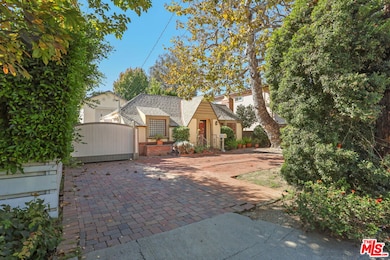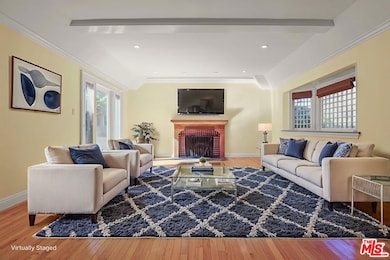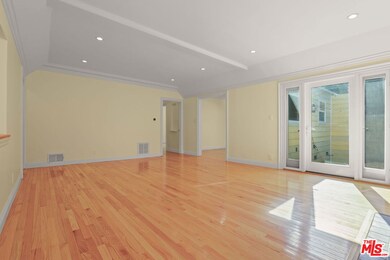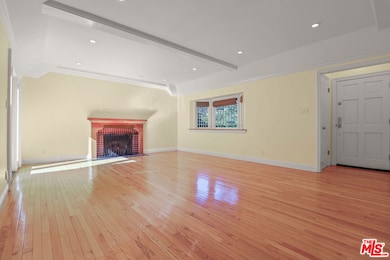555 S Westgate Ave Los Angeles, CA 90049
Brentwood NeighborhoodHighlights
- Living Room with Fireplace
- Granite Countertops
- Breakfast Area or Nook
- Wood Flooring
- Cottage
- Circular Driveway
About This Home
Welcome to this storybook English-style cottage nestled in the heart of Brentwood. Brimming with timeless character and modern comfort, this beautifully maintained residence offers 2 bedrooms, 1.5 baths, and approximately 1,261 sq ft of thoughtfully designed living space. Rich hardwood floors lead through a spacious living room, a formal dining area, and a versatile breakfast nook. The inviting layout flows effortlessly to a private, enclosed brick patio, ideal for outdoor dining and entertaining. The property offers peaceful seclusion while remaining moments from Brentwood's vibrant San Vicente Boulevard where charming cafes, boutiques, and world-class restaurants await.
Open House Schedule
-
Sunday, November 16, 20251:00 to 4:00 pm11/16/2025 1:00:00 PM +00:0011/16/2025 4:00:00 PM +00:00Add to Calendar
Home Details
Home Type
- Single Family
Est. Annual Taxes
- $16,067
Year Built
- Built in 1941
Lot Details
- 7,543 Sq Ft Lot
- Lot Dimensions are 52x145
- Property is zoned LARS
Home Design
- Cottage
Interior Spaces
- 1,261 Sq Ft Home
- 1-Story Property
- Recessed Lighting
- Living Room with Fireplace
- Dining Room
- Wood Flooring
Kitchen
- Breakfast Area or Nook
- Oven or Range
- Microwave
- Granite Countertops
Bedrooms and Bathrooms
- 2 Bedrooms
Laundry
- Laundry in unit
- Dryer
- Washer
Parking
- 2 Open Parking Spaces
- 2 Parking Spaces
- Circular Driveway
Utilities
- Central Heating and Cooling System
- Property is located within a water district
- Sewer in Street
Community Details
- Call for details about the types of pets allowed
Listing and Financial Details
- Security Deposit $5,995
- Tenant pays for cable TV
- 12 Month Lease Term
- Assessor Parcel Number 4404-027-004
Matterport 3D Tour
Map
Source: The MLS
MLS Number: 25615829
APN: 4404-027-004
- 541 S Westgate Ave
- 11847 Gorham Ave Unit 410
- 11847 Gorham Ave Unit 202
- 11847 Gorham Ave Unit 302
- 11847 Gorham Ave Unit 210
- 11939 Gorham Ave Unit 103
- 11912 Gorham Ave Unit 3
- 11970 Montana Ave Unit 207
- 11970 Montana Ave Unit 108
- 11807 Dorothy St Unit 1
- 11690 Montana Ave Unit 207
- 11690 Montana Ave Unit 306
- 308 Oceano Dr
- 651 S Bundy Dr
- 11826 Dorothy St Unit 202
- 11840 Dorothy St Unit 202
- 575 S Barrington Ave Unit 204
- 823 S Bundy Dr Unit 110
- 11667 Gorham Ave Unit 206
- 11938 Dorothy St
- 515 S Westgate Ave
- 11789 Montana Ave Unit 15
- 11755 Montana Ave Unit 205
- 11908 Montana Ave
- 11924 Montana Ave Unit 5
- 11924 Montana Ave Unit 6
- 11717-11725 Montana Ave
- 11970 Montana Ave Unit 311
- 11930 Gorham Ave Unit ID9161A
- 871 Granville Ave Unit 301
- 625 S Barrington Ave Unit 103
- 625 S Barrington Ave Unit 110
- 11735 Dorothy St Unit 102
- 11735 Dorothy St Unit 302
- 11735 Dorothy St Unit 2
- 646 S Barrington Ave
- 809 S Bundy Dr Unit 214
- 11953 Dorothy St
- 11908 Dorothy St Unit 108
- 11908 Dorothy St Unit 102
