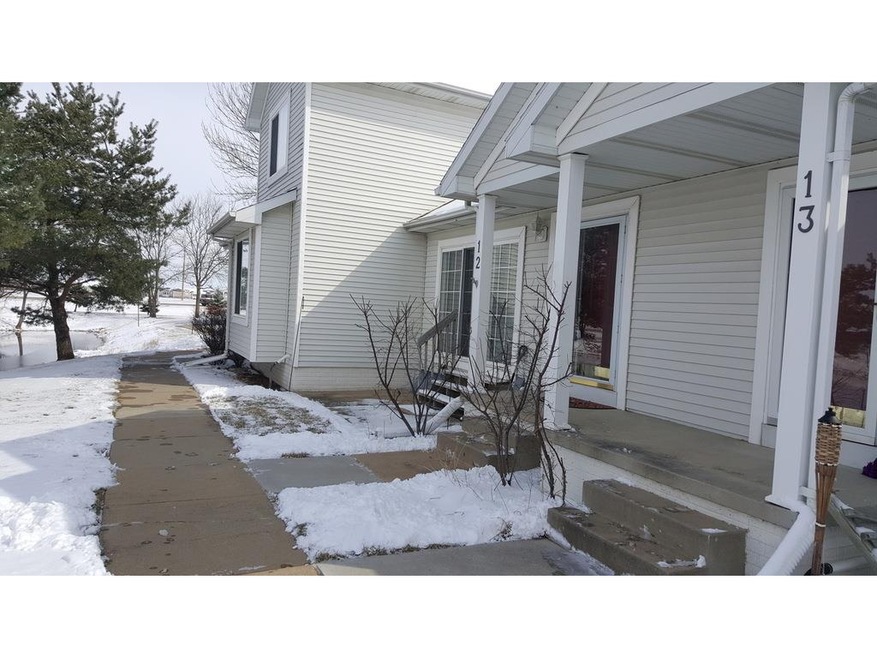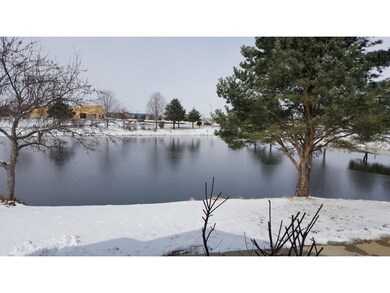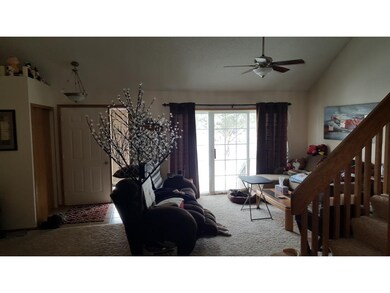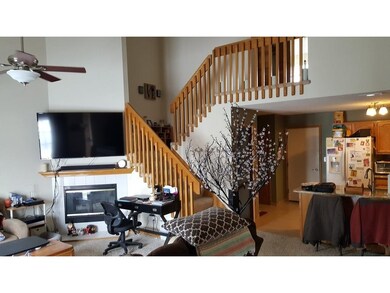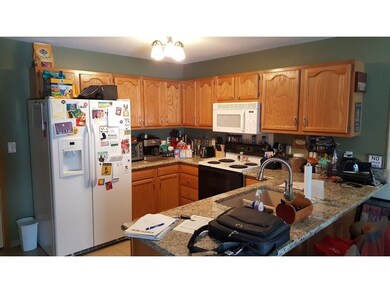
555 SE Laurel St Unit 12 Waukee, IA 50263
Highlights
- Recreation Room
- 1 Fireplace
- Tile Flooring
- Grant Ragan Elementary Rated A
- Shades
- Forced Air Heating and Cooling System
About This Home
As of May 2023Here is the one fantastic location for this townhome just off of Hickman in Waukee close to shopping,walking and bike trails and anywhere you need to go. Not only do you have a beautiful serene pond view with evergreens right out your front door, but residents can also fish in the stocked pond. Enjoy your soaring vaulted ceilings, granite counters in kitchen, large pantry, 2 large bedrooms, 2 baths, finished basement for another family room, endless storage, a large garage, snow removal and lawn care done for you.
Last Buyer's Agent
Cameron Childs
Iowa Realty Altoona
Townhouse Details
Home Type
- Townhome
Est. Annual Taxes
- $2,336
Year Built
- Built in 1997
Lot Details
- 1,363 Sq Ft Lot
HOA Fees
- $189 Monthly HOA Fees
Home Design
- Block Foundation
- Asphalt Shingled Roof
- Vinyl Siding
Interior Spaces
- 1,144 Sq Ft Home
- 2-Story Property
- 1 Fireplace
- Shades
- Drapes & Rods
- Family Room
- Dining Area
- Recreation Room
- Finished Basement
Kitchen
- Stove
- Microwave
- Dishwasher
Flooring
- Carpet
- Tile
Bedrooms and Bathrooms
- 2 Bedrooms
Laundry
- Laundry on upper level
- Dryer
- Washer
Home Security
Parking
- 2 Car Attached Garage
- Driveway
Utilities
- Forced Air Heating and Cooling System
- Municipal Trash
- Cable TV Available
Listing and Financial Details
- Assessor Parcel Number 1234204002
Community Details
Overview
- Accounting Management Services Association, Phone Number (515) 251-4002
Recreation
- Snow Removal
Pet Policy
- Breed Restrictions
Additional Features
- Community Storage Space
- Fire and Smoke Detector
Ownership History
Purchase Details
Home Financials for this Owner
Home Financials are based on the most recent Mortgage that was taken out on this home.Purchase Details
Home Financials for this Owner
Home Financials are based on the most recent Mortgage that was taken out on this home.Purchase Details
Home Financials for this Owner
Home Financials are based on the most recent Mortgage that was taken out on this home.Purchase Details
Home Financials for this Owner
Home Financials are based on the most recent Mortgage that was taken out on this home.Similar Homes in Waukee, IA
Home Values in the Area
Average Home Value in this Area
Purchase History
| Date | Type | Sale Price | Title Company |
|---|---|---|---|
| Warranty Deed | $199,000 | None Listed On Document | |
| Warranty Deed | $177,000 | None Available | |
| Warranty Deed | $146,000 | None Available | |
| Warranty Deed | $136,000 | None Available |
Mortgage History
| Date | Status | Loan Amount | Loan Type |
|---|---|---|---|
| Open | $150,000 | New Conventional | |
| Previous Owner | $141,600 | New Conventional | |
| Previous Owner | $34,200 | Stand Alone Second | |
| Previous Owner | $141,600 | New Conventional | |
| Previous Owner | $143,355 | FHA | |
| Previous Owner | $108,800 | New Conventional | |
| Previous Owner | $124,836 | FHA |
Property History
| Date | Event | Price | Change | Sq Ft Price |
|---|---|---|---|---|
| 05/10/2023 05/10/23 | Sold | $199,000 | 0.0% | $174 / Sq Ft |
| 03/31/2023 03/31/23 | Pending | -- | -- | -- |
| 03/10/2023 03/10/23 | For Sale | $199,000 | +12.4% | $174 / Sq Ft |
| 06/18/2021 06/18/21 | Sold | $177,000 | +1.1% | $155 / Sq Ft |
| 06/18/2021 06/18/21 | Pending | -- | -- | -- |
| 04/30/2021 04/30/21 | For Sale | $175,000 | +19.9% | $153 / Sq Ft |
| 05/08/2017 05/08/17 | Sold | $146,000 | +2.1% | $128 / Sq Ft |
| 05/08/2017 05/08/17 | Pending | -- | -- | -- |
| 03/14/2017 03/14/17 | For Sale | $143,000 | -- | $125 / Sq Ft |
Tax History Compared to Growth
Tax History
| Year | Tax Paid | Tax Assessment Tax Assessment Total Assessment is a certain percentage of the fair market value that is determined by local assessors to be the total taxable value of land and additions on the property. | Land | Improvement |
|---|---|---|---|---|
| 2023 | $3,168 | $196,420 | $25,000 | $171,420 |
| 2022 | $3,124 | $171,930 | $25,000 | $146,930 |
| 2021 | $3,124 | $162,550 | $25,000 | $137,550 |
| 2020 | $2,840 | $142,460 | $20,000 | $122,460 |
| 2019 | $2,776 | $142,460 | $20,000 | $122,460 |
| 2018 | $2,776 | $132,480 | $20,000 | $112,480 |
| 2017 | $2,520 | $132,480 | $20,000 | $112,480 |
| 2016 | $2,336 | $128,730 | $20,000 | $108,730 |
| 2015 | $2,444 | $122,780 | $0 | $0 |
| 2014 | -- | $117,370 | $0 | $0 |
Agents Affiliated with this Home
-
Chris Moore

Seller's Agent in 2023
Chris Moore
RE/MAX
(515) 554-4549
15 in this area
154 Total Sales
-
Cameron Campos

Seller Co-Listing Agent in 2023
Cameron Campos
RE/MAX
(515) 778-5345
5 in this area
174 Total Sales
-
Heather Wright

Buyer's Agent in 2023
Heather Wright
RE/MAX
(515) 229-2012
10 in this area
251 Total Sales
-
C
Seller's Agent in 2021
Cameron Childs
Iowa Realty Altoona
-
Connie Siddens

Seller's Agent in 2017
Connie Siddens
EXP Realty, LLC
(515) 975-8094
46 Total Sales
Map
Source: Des Moines Area Association of REALTORS®
MLS Number: 535253
APN: 12-34-204-002
- 140 SE Peachtree Dr
- 3715 Fieldstone Dr
- 3755 Fieldstone Dr
- 3735 Fieldstone Dr
- 3705 Fieldstone Dr
- 3740 Fieldstone Dr
- 3795 Fieldstone Dr
- 3785 Fieldstone Dr
- 3695 Fieldstone Dr
- 4105 Glenview St
- 520 SE Murphy Dr
- 355 SE Carefree Ln
- 395 SE Carefree Ln
- 580 NW Rosemont Dr
- 585 NW Rosemont Dr
- 75 NW Ashley Ct
- 860 NW Frescott Cir
- 115 NW Ashley Ct
- 645 NW Rosemont Dr
- 635 NW Rosemont Dr
