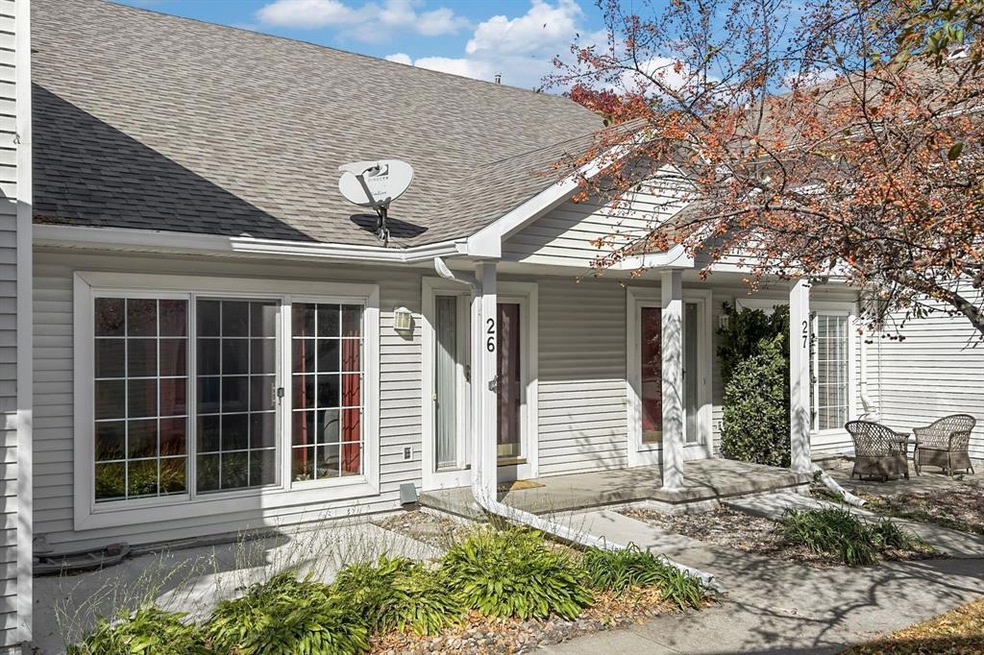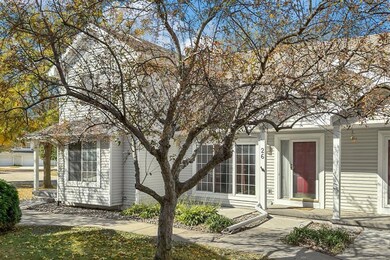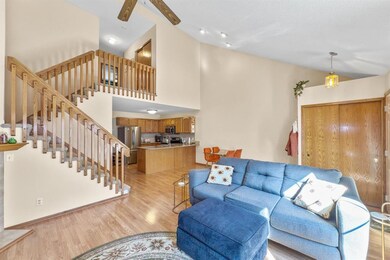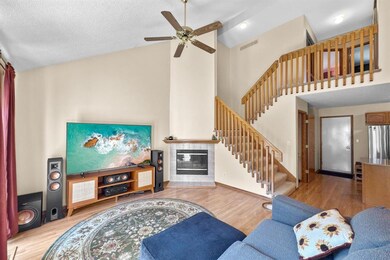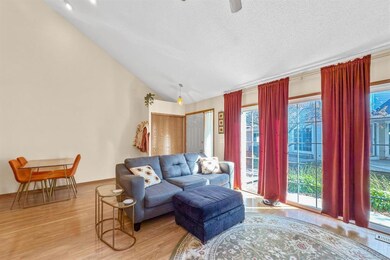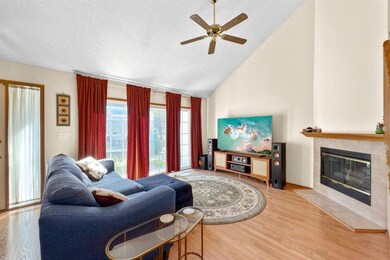
555 SE Laurel St Unit 26 Waukee, IA 50263
Highlights
- Pond
- Home Gym
- Patio
- Grant Ragan Elementary Rated A
- Den
- Tile Flooring
About This Home
As of May 2025You'll love the convenience & cozy feel of this fantastic 2-bedroom townhome in the heart of Waukee. Outside, you'll find an irrigated lawn & mature trees & landscaping. When you step through the front door, you'll discover a wide open space w/ 2-story vaulted ceiling. This space includes living & dining area & spacious kitchen, they all share a beautiful wood laminate floor. The living room features a corner fireplace & plenty of windows, including a sliding door to a patio. The patio is lined w/ Hosta plants & orange lilies & the trees have fragrant purple & white blooms every spring. Back inside, the dining area has room to host your family & friends. Adjacent kitchen has lovely quartz countertops, tiled backsplash, breakfast bar & spacious pantry. All kitchen appliances are stainless & included in the sale of the home. There's also half bath on this level & exit to the attached 2-car garage.Upper level has 2 nice-sized bedrooms & full bath w/ new tile, dual sinks & tub/shower combo. The laundry is also on this level & washer & dryer are included. Finished lower level provides 2 nice-sized flex spaces that can serve as a family room, home theater, music room, workout space, or whatever you like. HOA manages lawn care, snow removal & siding, roof & pavement repairs, so you get all the perks of homeownership w/o the outdoor upkeep. Located mins from the Palms theater, Waukee's new Target, tons of restaurants & breweries & the trailhead of the 56-mile Raccoon River Trail.
Townhouse Details
Home Type
- Townhome
Est. Annual Taxes
- $3,266
Year Built
- Built in 1997
Lot Details
- 1,364 Sq Ft Lot
- Lot Dimensions are 22x62
- Irrigation
HOA Fees
- $312 Monthly HOA Fees
Parking
- 2 Car Attached Garage
Home Design
- Asphalt Shingled Roof
- Vinyl Siding
Interior Spaces
- 1,144 Sq Ft Home
- 2-Story Property
- Gas Log Fireplace
- Family Room
- Dining Area
- Den
- Home Gym
- Finished Basement
- Basement Window Egress
Kitchen
- Stove
- Cooktop
- Microwave
- Dishwasher
Flooring
- Carpet
- Laminate
- Tile
Bedrooms and Bathrooms
- 2 Bedrooms
Laundry
- Laundry on upper level
- Dryer
- Washer
Home Security
Outdoor Features
- Pond
- Patio
Utilities
- Central Air
- Heating System Uses Gas
Listing and Financial Details
- Assessor Parcel Number 1234207002
Community Details
Overview
- West Property Management Association, Phone Number (515) 778-7590
Recreation
- Snow Removal
Security
- Fire and Smoke Detector
Ownership History
Purchase Details
Home Financials for this Owner
Home Financials are based on the most recent Mortgage that was taken out on this home.Purchase Details
Purchase Details
Home Financials for this Owner
Home Financials are based on the most recent Mortgage that was taken out on this home.Similar Homes in Waukee, IA
Home Values in the Area
Average Home Value in this Area
Purchase History
| Date | Type | Sale Price | Title Company |
|---|---|---|---|
| Warranty Deed | $214,000 | None Listed On Document | |
| Quit Claim Deed | -- | -- | |
| Warranty Deed | $163,500 | None Available |
Mortgage History
| Date | Status | Loan Amount | Loan Type |
|---|---|---|---|
| Open | $189,000 | New Conventional | |
| Previous Owner | $10,000 | New Conventional | |
| Previous Owner | $153,500 | New Conventional | |
| Previous Owner | $21,318 | Credit Line Revolving | |
| Previous Owner | $11,989 | Unknown | |
| Previous Owner | $20,465 | Unknown |
Property History
| Date | Event | Price | Change | Sq Ft Price |
|---|---|---|---|---|
| 05/29/2025 05/29/25 | Sold | $214,000 | -2.5% | $187 / Sq Ft |
| 03/31/2025 03/31/25 | Pending | -- | -- | -- |
| 02/05/2025 02/05/25 | For Sale | $219,500 | +34.3% | $192 / Sq Ft |
| 11/08/2019 11/08/19 | Sold | $163,500 | -0.8% | $143 / Sq Ft |
| 11/08/2019 11/08/19 | Pending | -- | -- | -- |
| 10/08/2019 10/08/19 | For Sale | $164,900 | -- | $144 / Sq Ft |
Tax History Compared to Growth
Tax History
| Year | Tax Paid | Tax Assessment Tax Assessment Total Assessment is a certain percentage of the fair market value that is determined by local assessors to be the total taxable value of land and additions on the property. | Land | Improvement |
|---|---|---|---|---|
| 2023 | $3,148 | $195,220 | $25,000 | $170,220 |
| 2022 | $2,952 | $170,900 | $25,000 | $145,900 |
| 2021 | $2,952 | $162,550 | $25,000 | $137,550 |
| 2020 | $2,546 | $142,460 | $20,000 | $122,460 |
| 2019 | $2,484 | $136,530 | $20,000 | $116,530 |
| 2018 | $2,484 | $127,040 | $20,000 | $107,040 |
| 2017 | $2,438 | $127,040 | $20,000 | $107,040 |
| 2016 | $2,234 | $123,470 | $20,000 | $103,470 |
| 2015 | $2,172 | $117,810 | $0 | $0 |
| 2014 | $2,172 | $112,660 | $0 | $0 |
Agents Affiliated with this Home
-
Leeann Bluske

Seller's Agent in 2025
Leeann Bluske
Exchange Brokers
(224) 857-7309
4 in this area
243 Total Sales
-
Lynn Benson

Buyer's Agent in 2025
Lynn Benson
Keller Williams Realty GDM
(515) 491-9360
6 in this area
81 Total Sales
-
OUTSIDE AGENT
O
Seller's Agent in 2019
OUTSIDE AGENT
OTHER
137 in this area
5,769 Total Sales
-
Debbie Dierenfeld

Buyer's Agent in 2019
Debbie Dierenfeld
Realty ONE Group Impact
(515) 991-6911
3 in this area
79 Total Sales
Map
Source: Des Moines Area Association of REALTORS®
MLS Number: 711364
APN: 12-34-207-002
- 140 SE Peachtree Dr
- 3715 Fieldstone Dr
- 3755 Fieldstone Dr
- 3735 Fieldstone Dr
- 3705 Fieldstone Dr
- 3740 Fieldstone Dr
- 3795 Fieldstone Dr
- 3785 Fieldstone Dr
- 3695 Fieldstone Dr
- 4105 Glenview St
- 520 SE Murphy Dr
- 355 SE Carefree Ln
- 395 SE Carefree Ln
- 580 NW Rosemont Dr
- 585 NW Rosemont Dr
- 75 NW Ashley Ct
- 860 NW Frescott Cir
- 115 NW Ashley Ct
- 645 NW Rosemont Dr
- 635 NW Rosemont Dr
