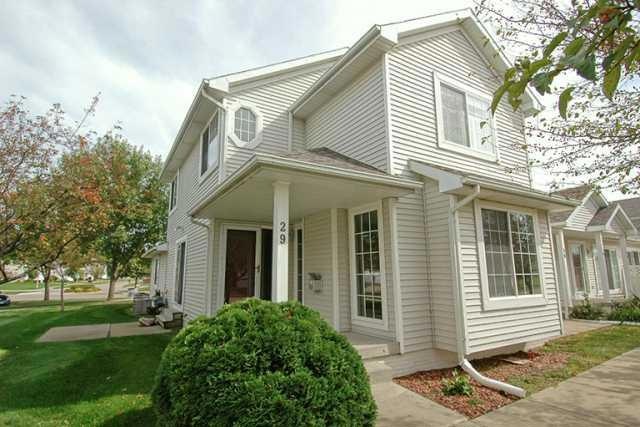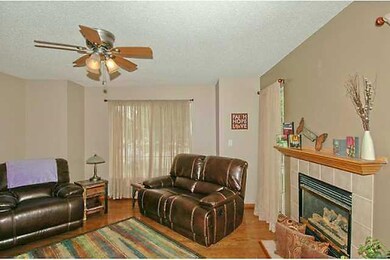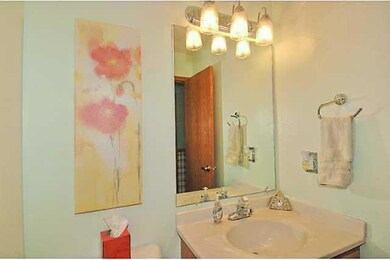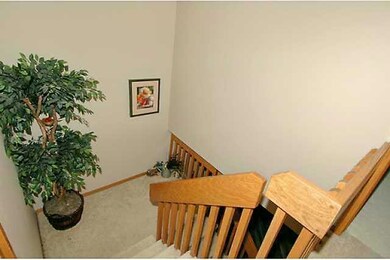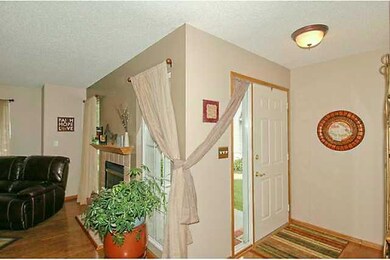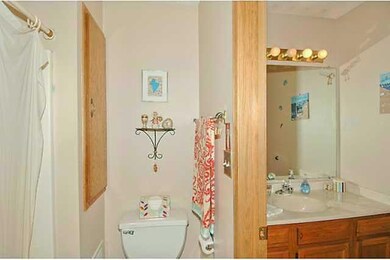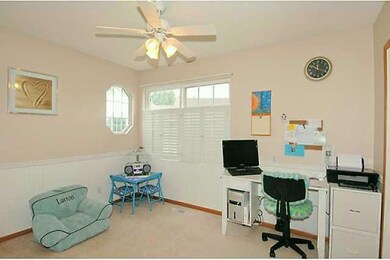
555 SE Laurel St Unit 29 Waukee, IA 50263
Highlights
- Wood Flooring
- 1 Fireplace
- Family Room Downstairs
- Grant Ragan Elementary Rated A
- Forced Air Heating and Cooling System
- Dining Area
About This Home
As of December 2022Lovely Updated 3BR, 3BA Townhome and a RARE FIND IN WAUKEE!! This spacious, bright, sunny end unit townhome boasts of over 2000 sq ft of finished living area. At the front entrance you will be greeted by a lovely sitting porch to relax on, off the dining area there is a nice sized patio for grilling and entertaining, after dinner you can take a short walk to watch the sunset across the pond. Inside you'll appreciate the beautiful hardwood floors and the large walk in pantry in the open kitchen. There is a bathroom on all 3 levels, a family room and an office or 4th non-conforming bedroom in the finished Lower Level. You will have quick access to Hickman Rd, minutes from the Waukee YMCA and Waukee High School, tons of space in a great neighborhood for a very affordable price!
Townhouse Details
Home Type
- Townhome
Est. Annual Taxes
- $2,486
Year Built
- Built in 1997
Lot Details
- 1,550 Sq Ft Lot
- Lot Dimensions are 25x62
HOA Fees
- $143 Monthly HOA Fees
Home Design
- Asphalt Shingled Roof
- Vinyl Siding
Interior Spaces
- 1,436 Sq Ft Home
- 2-Story Property
- 1 Fireplace
- Family Room Downstairs
- Dining Area
- Laundry on main level
- Finished Basement
Kitchen
- Stove
- Microwave
- Dishwasher
Flooring
- Wood
- Carpet
- Vinyl
Bedrooms and Bathrooms
- 3 Bedrooms
Home Security
Parking
- 2 Car Attached Garage
- Driveway
Utilities
- Forced Air Heating and Cooling System
- Municipal Trash
- Cable TV Available
Listing and Financial Details
- Assessor Parcel Number 1234208001
Community Details
Overview
- Built by Regency
Security
- Fire and Smoke Detector
Ownership History
Purchase Details
Home Financials for this Owner
Home Financials are based on the most recent Mortgage that was taken out on this home.Purchase Details
Home Financials for this Owner
Home Financials are based on the most recent Mortgage that was taken out on this home.Purchase Details
Home Financials for this Owner
Home Financials are based on the most recent Mortgage that was taken out on this home.Purchase Details
Purchase Details
Similar Homes in Waukee, IA
Home Values in the Area
Average Home Value in this Area
Purchase History
| Date | Type | Sale Price | Title Company |
|---|---|---|---|
| Warranty Deed | $247,500 | -- | |
| Interfamily Deed Transfer | -- | Accommodation | |
| Warranty Deed | $145,000 | None Available | |
| Quit Claim Deed | -- | None Available | |
| Interfamily Deed Transfer | -- | None Available |
Mortgage History
| Date | Status | Loan Amount | Loan Type |
|---|---|---|---|
| Open | $235,125 | New Conventional | |
| Previous Owner | $146,271 | FHA | |
| Previous Owner | $146,520 | FHA | |
| Previous Owner | $142,373 | FHA | |
| Previous Owner | $121,600 | New Conventional |
Property History
| Date | Event | Price | Change | Sq Ft Price |
|---|---|---|---|---|
| 12/22/2022 12/22/22 | Sold | $247,500 | -1.0% | $172 / Sq Ft |
| 10/26/2022 10/26/22 | Pending | -- | -- | -- |
| 10/14/2022 10/14/22 | For Sale | $250,000 | +72.4% | $174 / Sq Ft |
| 03/28/2014 03/28/14 | Sold | $145,000 | -3.3% | $101 / Sq Ft |
| 02/28/2014 02/28/14 | Pending | -- | -- | -- |
| 09/25/2013 09/25/13 | For Sale | $149,900 | -- | $104 / Sq Ft |
Tax History Compared to Growth
Tax History
| Year | Tax Paid | Tax Assessment Tax Assessment Total Assessment is a certain percentage of the fair market value that is determined by local assessors to be the total taxable value of land and additions on the property. | Land | Improvement |
|---|---|---|---|---|
| 2023 | $3,514 | $226,290 | $25,000 | $201,290 |
| 2022 | $3,278 | $189,690 | $25,000 | $164,690 |
| 2021 | $3,278 | $179,450 | $25,000 | $154,450 |
| 2020 | $3,226 | $170,600 | $20,000 | $150,600 |
| 2019 | $3,152 | $170,600 | $20,000 | $150,600 |
| 2018 | $3,152 | $158,930 | $20,000 | $138,930 |
| 2017 | $3,056 | $158,930 | $20,000 | $138,930 |
| 2016 | $2,830 | $154,300 | $20,000 | $134,300 |
| 2015 | $2,924 | $146,950 | $0 | $0 |
| 2014 | $2,924 | $140,270 | $0 | $0 |
Agents Affiliated with this Home
-
Heidi Roberts

Seller's Agent in 2022
Heidi Roberts
LPT Realty, LLC
(515) 975-4454
10 in this area
25 Total Sales
-
Bethany Cochran

Buyer's Agent in 2022
Bethany Cochran
Agency Iowa
(515) 979-3750
14 in this area
347 Total Sales
-
Elizabeth Cabral

Seller's Agent in 2014
Elizabeth Cabral
Iowa Realty Mills Crossing
(515) 864-9863
2 in this area
21 Total Sales
Map
Source: Des Moines Area Association of REALTORS®
MLS Number: 425336
APN: 12-34-208-001
- 140 SE Peachtree Dr
- 3715 Fieldstone Dr
- 3755 Fieldstone Dr
- 3735 Fieldstone Dr
- 3705 Fieldstone Dr
- 3740 Fieldstone Dr
- 3795 Fieldstone Dr
- 3785 Fieldstone Dr
- 3695 Fieldstone Dr
- 4105 Glenview St
- 520 SE Murphy Dr
- 355 SE Carefree Ln
- 395 SE Carefree Ln
- 580 NW Rosemont Dr
- 585 NW Rosemont Dr
- 75 NW Ashley Ct
- 860 NW Frescott Cir
- 115 NW Ashley Ct
- 645 NW Rosemont Dr
- 635 NW Rosemont Dr
