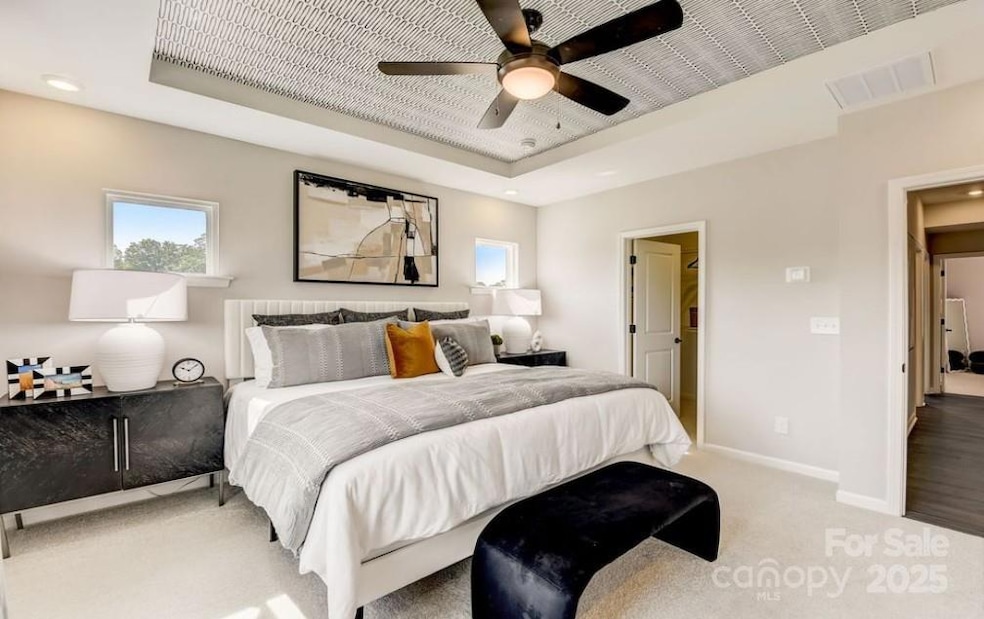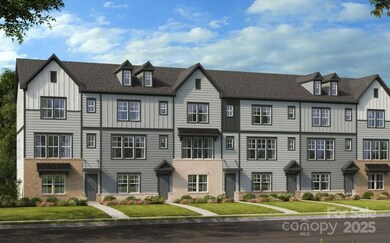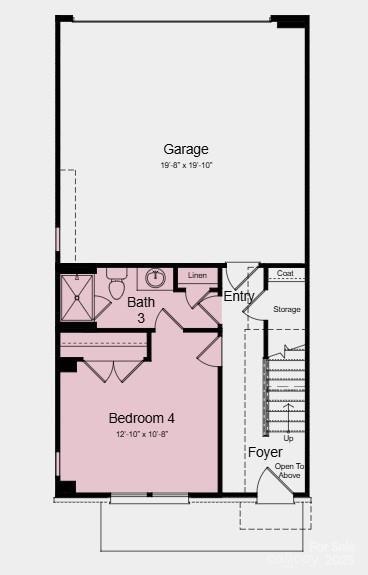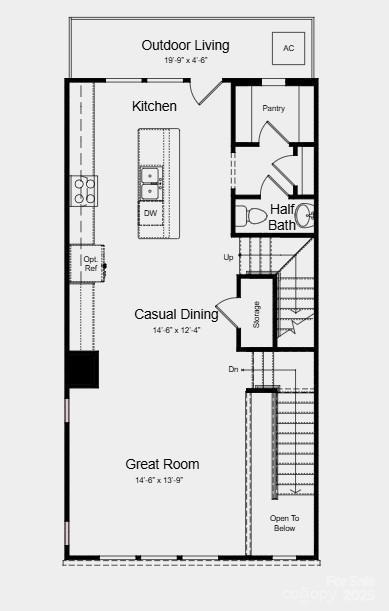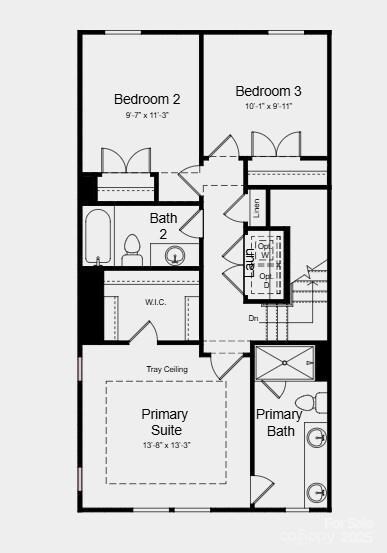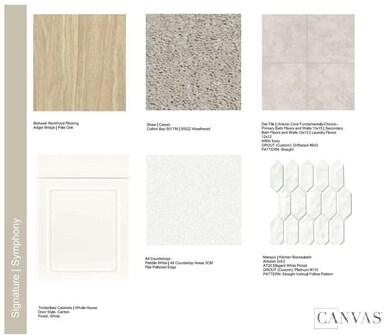555 Silver Star Blvd Indian Trail, SC 28079
Estimated payment $2,413/month
Highlights
- Under Construction
- Deck
- End Unit
- Indian Trail Elementary School Rated A
- Traditional Architecture
- Corner Lot
About This Home
What's Special: End Unit | Corner Lot | No Rear Neighbors | 1st Floor Guest Suite.
New Construction - December Completion! Built by America's Most Trusted Homebuilder. Welcome to the Vail II at 555 Silver Star Boulevard in Indian Trail Townhomes! This three-story design offers space and style for modern living. The first floor welcomes you with a private bedroom and bath, plus a convenient drop zone and two-car garage. Upstairs, the heart of the home shines with an open-concept layout where the great room, dining area, and kitchen flow together seamlessly. Step out onto the deck for fresh air and extra space to gather. A powder room adds ease for guests. On the third floor, find three bedrooms, including a luxurious primary suite with tray ceiling, dual vanities, and a generous walk-in closet. Laundry and a full bath complete this level, making everyday living simple and organized. Welcome to Indian Trail Townhomes, where comfort and convenience come together in a vibrant location. Enjoy easy access to US-74 and I-485, top-rated Union County Public Schools, and a variety of shopping, dining, and entertainment options in nearby Indian Trail and Matthews. Nature and beauty surround the community with Chestnut Square Park and Colonel Francis Beatty Park just minutes away. You’ll be close to major conveniences including employment centers, Atrium Health Union West, and nearby highways. Local shopping and dining possibilities are endless with Sun Valley Commons, Sycamore Commons, and The Shoppes at Hanfield Village all within a short drive. Families will appreciate proximity to sought-after schools including Indian Trail Elementary, Sun Valley Middle, and Sun Valley High School. Additional Highlights include: downstairs 4th bedroom with full bathroom. Photos are for representative purposes only. MLS#4324500
Listing Agent
Taylor Morrison of Carolinas Inc Brokerage Email: ctalarico@taylormorrison.com License #293769 Listed on: 11/20/2025
Co-Listing Agent
Taylor Morrison of Carolinas Inc Brokerage Email: ctalarico@taylormorrison.com License #360993
Townhouse Details
Home Type
- Townhome
Est. Annual Taxes
- $394
Year Built
- Built in 2025 | Under Construction
HOA Fees
- $231 Monthly HOA Fees
Parking
- 2 Car Attached Garage
- Rear-Facing Garage
- Driveway
- 2 Open Parking Spaces
Home Design
- Home is estimated to be completed on 12/31/25
- Traditional Architecture
- Entry on the 1st floor
- Brick Exterior Construction
- Slab Foundation
- Architectural Shingle Roof
Interior Spaces
- 3-Story Property
- Wired For Data
Kitchen
- Oven
- Gas Range
- Range Hood
- Microwave
- Plumbed For Ice Maker
- Dishwasher
- Disposal
Flooring
- Carpet
- Laminate
- Tile
Bedrooms and Bathrooms
Laundry
- Laundry Room
- Washer and Electric Dryer Hookup
Home Security
Schools
- Indian Land Elementary School
- Sun Valley Middle School
- Sun Valley High School
Utilities
- Cooling Available
- Heating System Uses Natural Gas
- Tankless Water Heater
- Cable TV Available
Additional Features
- Deck
- End Unit
Listing and Financial Details
- Assessor Parcel Number 07105181
Community Details
Overview
- Kuester Management Group Association, Phone Number (803) 619-1566
- Built by Taylor Morrison
- Indian Trail Town Center Subdivision, Vail II Floorplan
- Mandatory home owners association
Security
- Carbon Monoxide Detectors
Map
Home Values in the Area
Average Home Value in this Area
Tax History
| Year | Tax Paid | Tax Assessment Tax Assessment Total Assessment is a certain percentage of the fair market value that is determined by local assessors to be the total taxable value of land and additions on the property. | Land | Improvement |
|---|---|---|---|---|
| 2024 | $394 | $47,700 | $47,700 | $0 |
| 2023 | $392 | $47,700 | $47,700 | $0 |
Property History
| Date | Event | Price | List to Sale | Price per Sq Ft |
|---|---|---|---|---|
| 11/20/2025 11/20/25 | For Sale | $406,990 | -- | $214 / Sq Ft |
Source: Canopy MLS (Canopy Realtor® Association)
MLS Number: 4324500
APN: 07-105-181
- 563 Silver Star Blvd
- 563 Silver Star Blvd
- 561 Silver Star Blvd
- 561 Silver Star Blvd
- 565 Silver Star Blvd
- 559 Silver Star Blvd
- 557 Silver Star Blvd
- 555 Silver Star Blvd
- 415 Silver Star Blvd
- 413 Silver Star Blvd
- 107 Silver Fleet Dr
- 105 Silver Fleet Dr
- 109 Silver Fleet Dr
- 302 Silver Fleet Dr
- 210 Silver Fleet Dr
- 304 Silver Fleet Dr
- 306 Silver Fleet Dr
- 308 Silver Fleet Dr
- 411 Silver Star Blvd
- 321 E Park Rd
- 100 Plyer Cir
- 102 Silver Glenn Dr
- 102 Silver Glen Ln
- 4263 Poplin Grove Dr
- 336 Chestnut Pkwy
- 1021 Glenn Valley Ln Unit 2A
- 1021 Glenn Valley Ln Unit 1A
- 1021 Glenn Valley Ln
- 135 Chestnut Ln
- 310 Willow Wood Ct
- 474 Carlisle Dr
- 206 Scenic View Ln
- 4713 Jacquelyne Dr
- 5000 Poplar Glen Dr
- 2003 Monaco Ct
- 3810 Alden St
- 5807 Coral Ridge Ln
- 403 Wescott St Unit 68
- 1838 Waxhaw Indian Trail Rd
