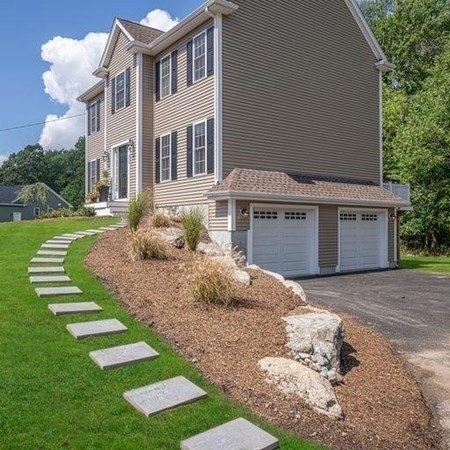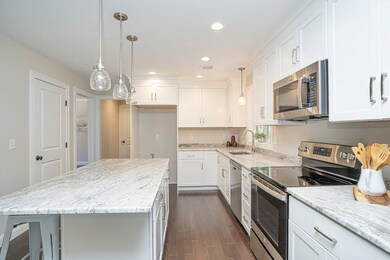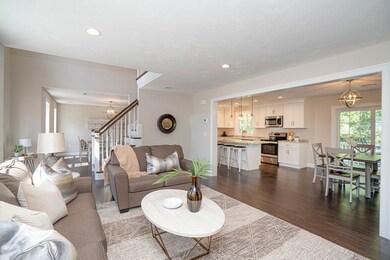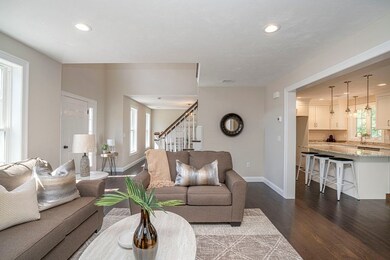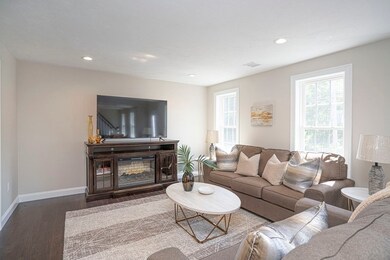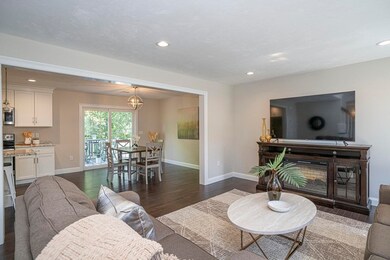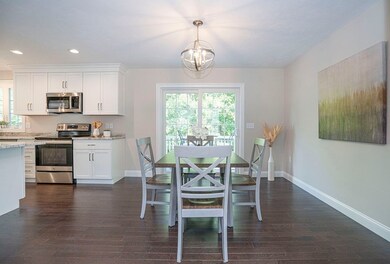
555 Tremont St Taunton, MA 02780
Westville NeighborhoodEstimated Value: $615,000 - $694,000
Highlights
- Golf Course Community
- Medical Services
- Open Floorplan
- Community Stables
- 2.59 Acre Lot
- Colonial Architecture
About This Home
As of December 2022**Back on Market due to buyer financing** Brand-New Construction, Colonial Home with Occupancy in Hand! Come & enjoy rural living in Taunton on the Rehoboth/Norton line while also being mts to major routes & local amenities. Come and watch the turkeys, deer, & nature at its finest right from your own beautiful, Composite No-Maintenance Deck overlooking the serene backyard & woodline! This home has a sprawling, open, main-level floor plan that is fabulous for entertaining and there is so much natural light it is so bright & cheery. Perfect for hosting the upcoming Holidays but be careful, your guests may never want to leave! Grand 2-Story Entry, White Kitchen Cabinets, Oversized Center-Island, Quartz Counters, SS Appliances, Stunning Hardwood Floors, Recessed Lighting & 1st Floor Laundry. The 2nd floor boasts 3 generous bedrooms including the master with bath & the basement has a bonus room ready for finishing & the 2 Car Garage! The home is 1.4 miles to Route 140 & 6 miles to Rte 495.
Home Details
Home Type
- Single Family
Est. Annual Taxes
- $6,650
Year Built
- Built in 2022
Lot Details
- 2.59 Acre Lot
- Near Conservation Area
- Landscaped Professionally
- Wooded Lot
Parking
- 2 Car Attached Garage
- Tuck Under Parking
- Garage Door Opener
- Driveway
- Open Parking
- Off-Street Parking
Home Design
- Colonial Architecture
- Frame Construction
- Shingle Roof
- Concrete Perimeter Foundation
Interior Spaces
- 1,872 Sq Ft Home
- Open Floorplan
- Recessed Lighting
- Insulated Windows
- Window Screens
- Insulated Doors
- Entrance Foyer
- Bonus Room
Kitchen
- Range
- Microwave
- Plumbed For Ice Maker
- Dishwasher
- Kitchen Island
- Solid Surface Countertops
Flooring
- Wood
- Wall to Wall Carpet
- Ceramic Tile
Bedrooms and Bathrooms
- 3 Bedrooms
- Primary bedroom located on second floor
- Walk-In Closet
- Bathtub with Shower
- Separate Shower
Laundry
- Laundry on main level
- Laundry in Bathroom
- Washer and Electric Dryer Hookup
Unfinished Basement
- Basement Fills Entire Space Under The House
- Interior and Exterior Basement Entry
- Garage Access
- Block Basement Construction
Eco-Friendly Details
- Energy-Efficient Thermostat
Outdoor Features
- Deck
- Rain Gutters
Location
- Property is near public transit
- Property is near schools
Schools
- Bennett Elementary School
- Friedman Middle School
- THS High School
Utilities
- Forced Air Heating and Cooling System
- 2 Cooling Zones
- 2 Heating Zones
- Heating System Uses Propane
- 200+ Amp Service
- Electric Water Heater
- Private Sewer
- Cable TV Available
Community Details
Overview
- No Home Owners Association
- Chace Farm Estates Subdivision
Amenities
- Medical Services
- Shops
- Coin Laundry
Recreation
- Golf Course Community
- Tennis Courts
- Community Pool
- Park
- Community Stables
Similar Homes in Taunton, MA
Home Values in the Area
Average Home Value in this Area
Property History
| Date | Event | Price | Change | Sq Ft Price |
|---|---|---|---|---|
| 12/09/2022 12/09/22 | Sold | $579,000 | -1.8% | $309 / Sq Ft |
| 10/27/2022 10/27/22 | Pending | -- | -- | -- |
| 10/17/2022 10/17/22 | For Sale | $589,900 | 0.0% | $315 / Sq Ft |
| 10/04/2022 10/04/22 | Pending | -- | -- | -- |
| 09/29/2022 09/29/22 | Price Changed | $589,900 | -4.8% | $315 / Sq Ft |
| 09/05/2022 09/05/22 | For Sale | $619,900 | -- | $331 / Sq Ft |
Tax History Compared to Growth
Tax History
| Year | Tax Paid | Tax Assessment Tax Assessment Total Assessment is a certain percentage of the fair market value that is determined by local assessors to be the total taxable value of land and additions on the property. | Land | Improvement |
|---|---|---|---|---|
| 2025 | $6,650 | $607,900 | $136,800 | $471,100 |
| 2024 | $6,114 | $546,400 | $136,800 | $409,600 |
| 2023 | $6,054 | $502,400 | $137,500 | $364,900 |
Agents Affiliated with this Home
-
Kimberly Gravel

Seller's Agent in 2022
Kimberly Gravel
Conway - Mansfield
(508) 944-7382
18 in this area
123 Total Sales
-
Sherri King

Buyer's Agent in 2022
Sherri King
RE/MAX Vantage
(508) 441-0682
1 in this area
91 Total Sales
Map
Source: MLS Property Information Network (MLS PIN)
MLS Number: 73032198
APN: TAUN M:41 L:64 U:
- 0 Tremont St Unit 73249875
- 14 Tremont St
- 70 Forest Hill Dr
- 1 Round Farm Rd
- 48 Round Farm Rd
- 52 Round Farm Rd
- 2 Round Farm Rd
- 1094 Glebe St
- 0 Old Dean St (Parcel 33)
- 30 Cara Cir
- Lot 1 Glebe St
- 0 Kimberly Rd
- 482 Tremont St
- 5R Valeda Rd
- 464 Tremont St
- 83 Peck St
- 24 Laneway St
- 112 Chris Dr
- 29 Regatta Dr
- 2 Colonial Dr Unit 2
- 555 Tremont St
- 595 Tremont St
- 596 Tremont St
- 594 Tremont St
- 594 Tremont St
- 591 Tremont St
- 592 Tremont St
- 589 Tremont St
- 589a Tremont St
- 590 Tremont St
- 603 Tremont St
- 587 Tremont St
- 605 Tremont St
- 585 Tremont St
- 586 Tremont St
- 609 Tremont St
- 608 Tremont St
- 111 Silver Fox Cir
- 598 Tremont St
- 582 Tremont St
