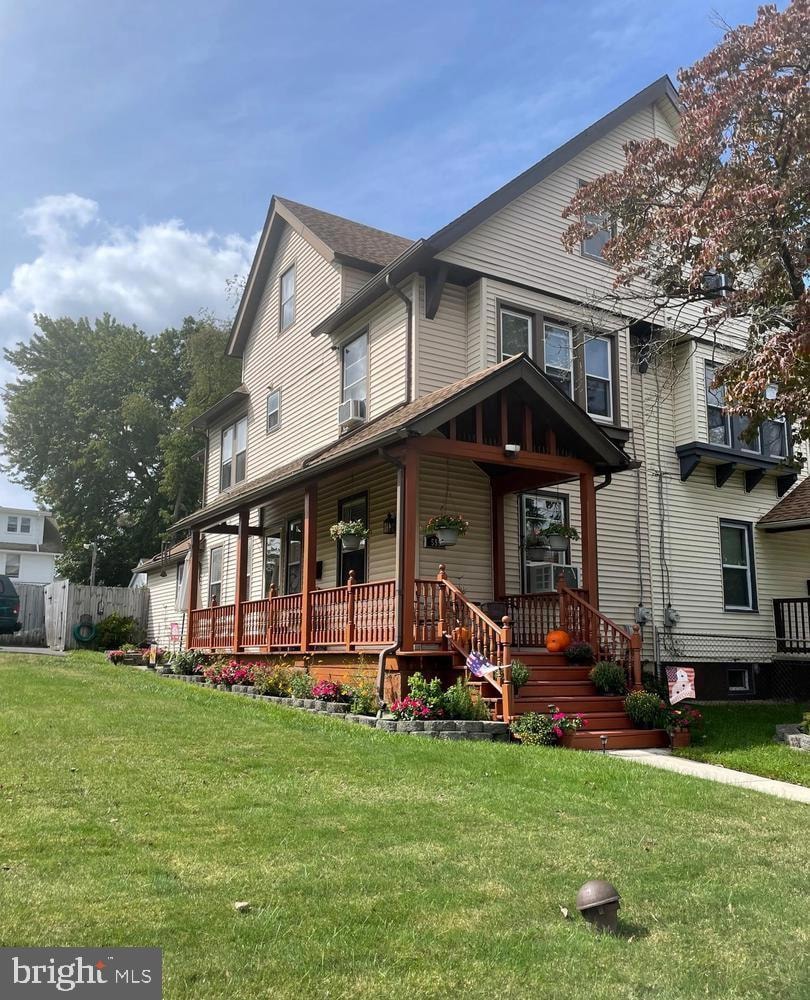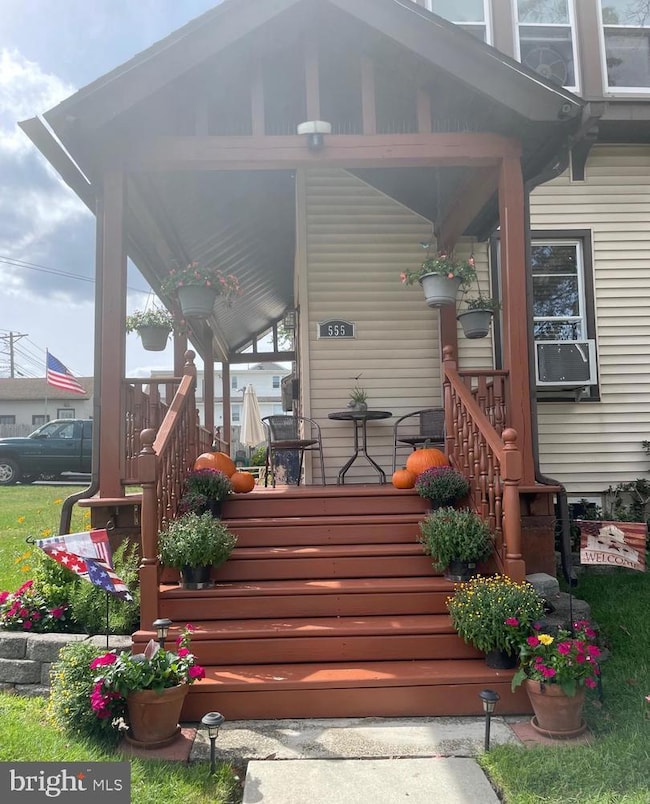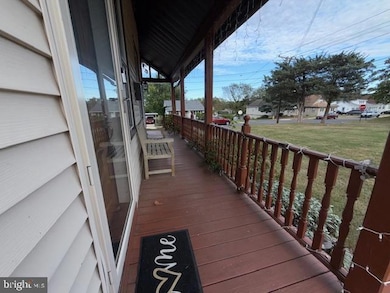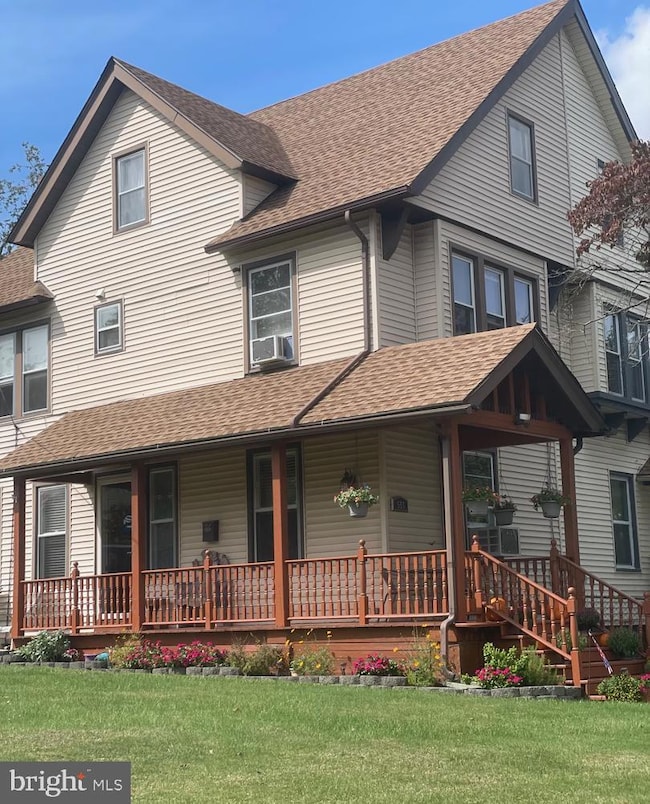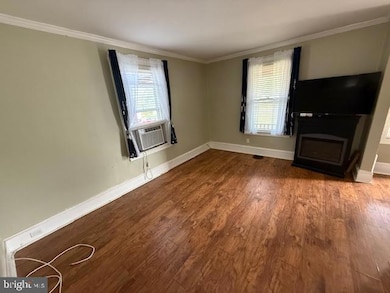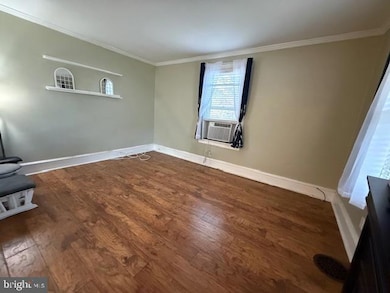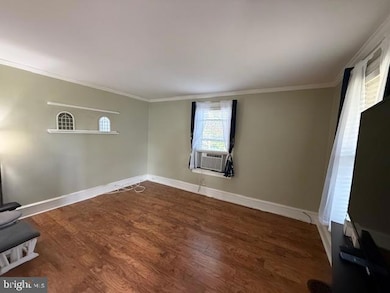555 Velde Ave Pennsauken, NJ 08110
Highlights
- Above Ground Pool
- 1 Car Detached Garage
- Ceiling Fan
- Traditional Architecture
- Doors with lever handles
- Radiant Heating System
About This Home
This beautifully maintained 4-bedroom, 1-bath home offers the perfect blend of charm, space, and modern updates. From the moment you walk in, you’ll feel right at home in the warm, inviting living spaces that flow seamlessly throughout. Located on a spacious corner lot in Pennsauken this home offers both privacy and convenience within walking distance to public transportation and just minutes from major roadways, shopping, and nearby cities. Enjoy relaxing mornings or quiet evenings on the covered front porch, or host gatherings in the fenced backyard featuring a pool, patio, and large shed with electric, perfect for outdoor entertaining. Inside, you’ll find luxury vinyl plank flooring, a modern kitchen with granite countertops, tile backsplash, and full-height cabinetry, plus main-floor laundry for added convenience. Upstairs includes three comfortable bedrooms and an updated bath, with a fourth bedroom and two bonus rooms on the top level ideal for a home office, playroom, or hobby space. Additional highlights include a private driveway, hardwired security system, and a large basement offering plenty of storage. Showings begin Oct.14th.
Listing Agent
(856) 524-9944 ladiirish@aol.com Weichert Realtors-Mullica Hill License #788811 Listed on: 10/14/2025

Townhouse Details
Home Type
- Townhome
Est. Annual Taxes
- $4,974
Year Built
- Built in 1895
Parking
- 1 Car Detached Garage
- 4 Driveway Spaces
- Side Facing Garage
- Off-Street Parking
Home Design
- Semi-Detached or Twin Home
- Traditional Architecture
- Block Foundation
- Frame Construction
- Vinyl Siding
Interior Spaces
- 1,644 Sq Ft Home
- Property has 3 Levels
- Ceiling Fan
- Basement Fills Entire Space Under The House
Bedrooms and Bathrooms
- 4 Bedrooms
- 1 Full Bathroom
Schools
- Delair Elementary School
- Pennsauken Middle School
- Pennsauken High School
Utilities
- Window Unit Cooling System
- Radiant Heating System
- Natural Gas Water Heater
Additional Features
- Doors with lever handles
- Above Ground Pool
Community Details
- No Pets Allowed
Listing and Financial Details
- Residential Lease
- Security Deposit $4,800
- Requires 1 Month of Rent Paid Up Front
- Tenant pays for insurance, lawn/tree/shrub care, snow removal, all utilities
- No Smoking Allowed
- 12-Month Lease Term
- Available 11/1/25
- $250 Repair Deductible
- Assessor Parcel Number 27-01318-00007
Map
Source: Bright MLS
MLS Number: NJCD2103720
APN: 27-01318-0000-00007
- 815 Delair Ave
- 437 Velde Ave
- 7924 River Rd
- 7318 Zimmerman Ave
- 7344 Forrest Ave
- 1505 Velde Ave
- 7527 Tripoli Ave
- 8234 Eden Ln
- 8249 Eden Ln
- 8438 Haines Rd
- 1506 Hollinshed Ave
- 2117 Penn St
- 7406 Jackson Ave
- 2269 Marlon Ave
- 2410 Shelley Ln
- 2603 Manall Ave
- 7028 Collins Ave
- 1666 Browning Rd
- 2254 Hollinshed Ave
- 2657 Rockafellow Ave
- 7539 River Rd Unit C
- 8402 Holman Ave Unit 1
- 1624 Browning Rd
- 2277 Hollinshed Ave
- 2634 N Centre St Unit C3
- 5040 Washington Ave Unit B
- 2211 Browning Rd Unit B
- 1858 47th St
- 6366 Rogers Ave Unit B
- 2323 Browning Rd
- 117 E Walnut Ave Unit E
- 117 E Walnut Ave Unit F
- 1910 43rd St
- 7701 Park Ave Unit C
- 92 W Chestnut Ave Unit B / UPSTAIRS
- 10 Clifton Ave Unit B
- 4720 Richmond St Unit 1
- 4720 Richmond St Unit 3
- 4720 Richmond St Unit 4
- 4720 Richmond St Unit 2
