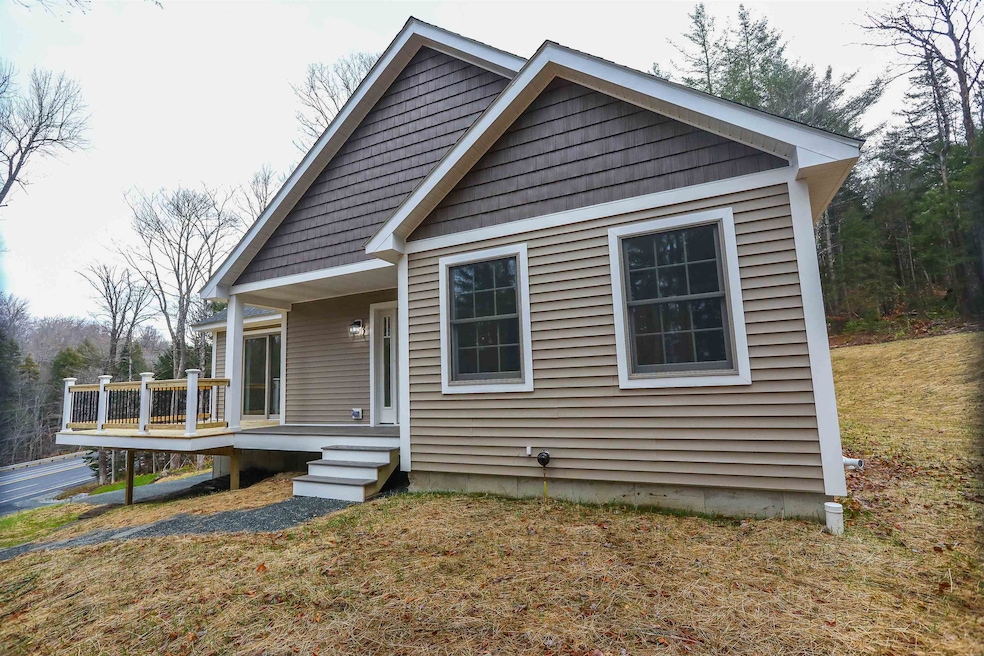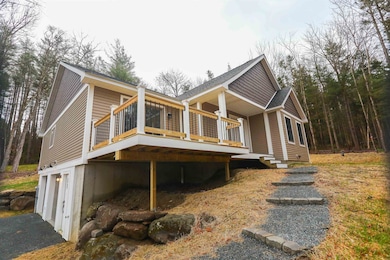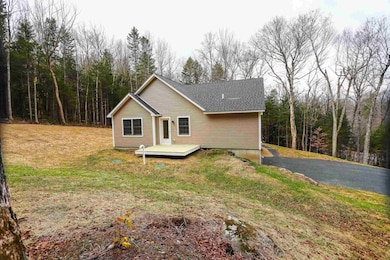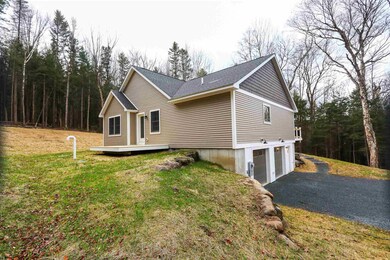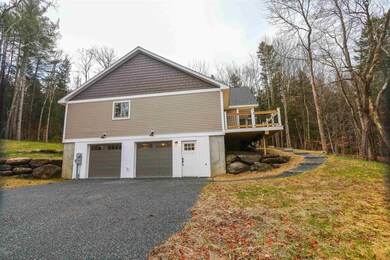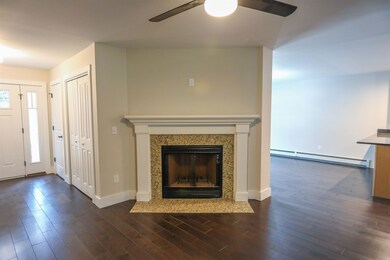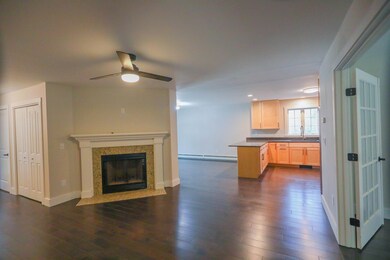555 Vermont 9 Wilmington, VT 05363
Estimated payment $3,599/month
Highlights
- 1.18 Acre Lot
- Secluded Lot
- Wood Flooring
- Deck
- Wooded Lot
- Balcony
About This Home
Welcome to your dream home in the heart of Southern Vermont. This brand-new construction 3-bedroom, 2-bath residence seamlessly blends modern comfort with classic Vermont charm, perfect for year-round living or a weekend escape. Enjoy a spacious, open-concept layout filled with natural light, enhanced by high-quality Anderson windows and doors. The kitchen boasts brand new appliances, while the living and dining areas offer plenty of space for entertaining. A heated 2-car garage provides convenience and extra storage, especially during Vermont winters. The home features a drilled well and a mound septic system for reliable, low-maintenance living. Each bedroom is generously sized, including a primary suite with a private bath. Both bathrooms are outfitted with stylish fixtures and modern finishes for comfort and functionality. Located just 20 minutes from Mount Snow Ski Resort, this property is ideal for outdoor enthusiasts and those who appreciate Vermont's scenic beauty. Enjoy skiing, hiking, biking, and vibrant local culture all just minutes away. Open House 11/15/2025 at 11am-1pm
Open House Schedule
-
Saturday, November 15, 202511:00 am to 1:00 pm11/15/2025 11:00:00 AM +00:0011/15/2025 1:00:00 PM +00:00Add to Calendar
Home Details
Home Type
- Single Family
Year Built
- Built in 2025
Lot Details
- 1.18 Acre Lot
- Property fronts a private road
- Secluded Lot
- Sloped Lot
- Wooded Lot
- Garden
Parking
- 2 Car Direct Access Garage
- Heated Garage
- Gravel Driveway
Home Design
- Concrete Foundation
- Shake Siding
- Vinyl Siding
Interior Spaces
- Property has 2 Levels
- Ceiling Fan
- Natural Light
- Window Screens
- Open Floorplan
- Dining Area
Kitchen
- Microwave
- ENERGY STAR Qualified Dishwasher
- Kitchen Island
Flooring
- Wood
- Vinyl Plank
Bedrooms and Bathrooms
- 3 Bedrooms
- En-Suite Bathroom
- Walk-In Closet
- 2 Full Bathrooms
- Soaking Tub
Basement
- Heated Basement
- Interior Basement Entry
Home Security
- Smart Thermostat
- Carbon Monoxide Detectors
- Fire and Smoke Detector
Outdoor Features
- Balcony
- Deck
Utilities
- Dehumidifier
- Vented Exhaust Fan
- Baseboard Heating
- Hot Water Heating System
- Programmable Thermostat
- Underground Utilities
- Generator Hookup
- Private Water Source
- Drilled Well
- Septic Tank
- Sewer Holding Tank
Community Details
- Trails
Map
Home Values in the Area
Average Home Value in this Area
Property History
| Date | Event | Price | List to Sale | Price per Sq Ft |
|---|---|---|---|---|
| 11/13/2025 11/13/25 | For Sale | $574,900 | -- | $311 / Sq Ft |
Source: PrimeMLS
MLS Number: 5069461
- 216 Ghastly Job Way
- Lot 4 Ghastly Job Way
- 156 Mountain View Rd
- 48 Landing Ln
- 197 Lake Raponda Rd
- 132 Sun and Ski Rd
- 0 Theresa Ln
- 9 Sun and Ski Rd
- 214 Whites Rd
- 27 Stearns Ave
- 178 Parsons Rd
- 624 Boyd Hill Rd
- 6 Gates Lake Raponda Ln
- 00 Lake Hill Rd Unit "Spring Lot"
- Higley Hill Rd
- 5 N Main St
- 20 Ray Hill Rd
- 17 Scoot Cir
- 247 Vt Route 100 N
- 91 Happy Haven Rd
- 3A Black Pine Unit ID1261564P
- 498 Marlboro Rd Unit S34
- 3 Ecology Dr Unit 3
- 995 Western Ave Unit 200
- 167 Howard Rd Unit 2
- 110 Estey St Unit 3
- 123 Frost St
- 4 Elliot St Unit 3
- 4 Elliot St Unit 7
- 4 Elliot St Unit 8
- 4 Elliot St Unit 6
- 566 S Main St Unit 566 South Main Street
- 1155 Putney Rd Unit 1A
- 1889 Vermont 30 Unit 1
- 1138 River Rd
- 156 River Rd
- 124 Albe Dr
- 4591 Vermont 30
- 110 Union St
- 16 Winterberry Heights
