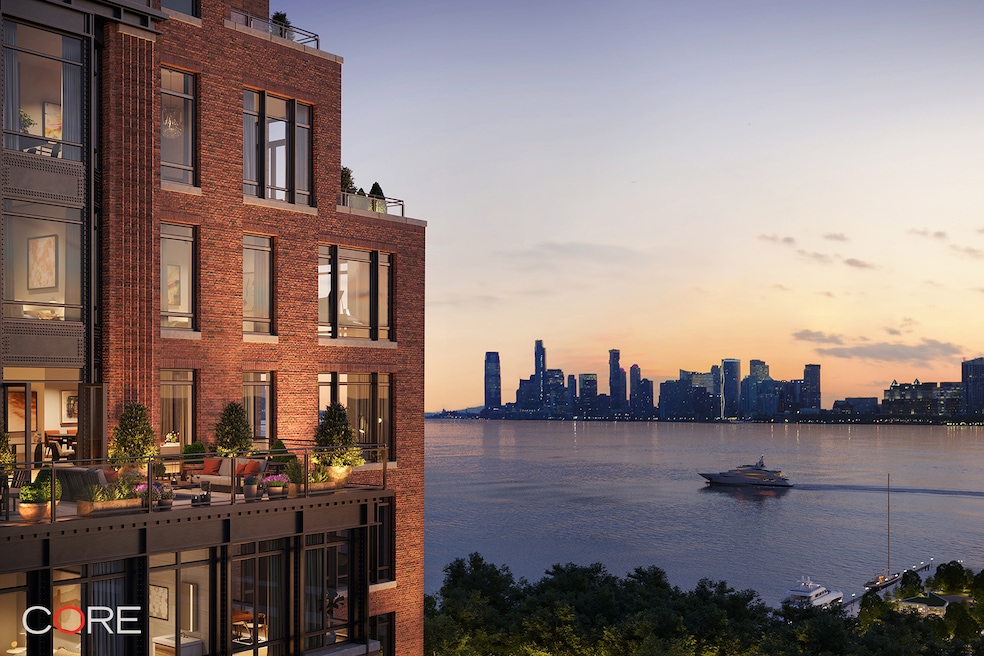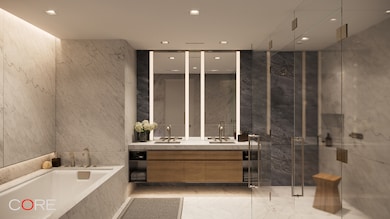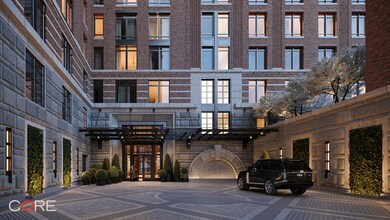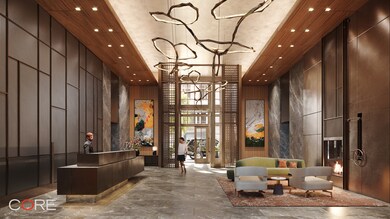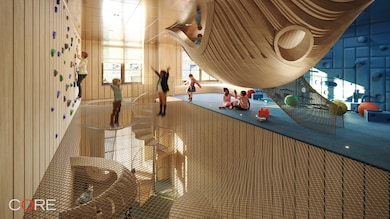
The Cortland 555 W 22nd St Unit 11FE New York, NY 10011
Chelsea NeighborhoodEstimated payment $16,706/month
Highlights
- New Construction
- City View
- Garage
- P.S. 11 Sarah J. Garnet School Rated A
- Wood Flooring
- 1-minute walk to Chelsea Waterside Park
About This Home
Private In-Person & Virtual Appointments Available – Immediate OccupancyInspired by West Chelsea’s historical architecture and rich heritage, The Cortland, located at 555 W 22nd Street, is striking a new presence on the Hudson waterfront. Hand-crafted and American-made, The Cortland represents a unique collaboration between two architectural icons, Robert A.M. Stern Architects and Olson Kundig. Uniting elegant design and exceptional attention to detail, The Cortland is a building that will stand for generations to come.Residence 11FE is 835 SF with one bedroom and one bathroom. The expansive, open-plan living and dining areas feature a south exposure, a kitchen with a custom Olson Kundig-designed Jackbox, warm wood flooring, and floor-to-ceiling windows.The amenity program is the heart of the residential experience at The Cortland. Designed by Olson Kundig and curated by Related Life, the amenities have all the style and sophistication of a private members club in the city.Developed by Related. The listing images represent various units in the building.The complete offering terms are in the offering plan available from Sponsor. File No. CD 19-0409.
Property Details
Home Type
- Condominium
Est. Annual Taxes
- $20,808
Year Built
- Built in 2022 | New Construction
Lot Details
- South Facing Home
HOA Fees
- $1,377 Monthly HOA Fees
Parking
- Garage
Interior Spaces
- 835 Sq Ft Home
- Wood Flooring
- Laundry in unit
Bedrooms and Bathrooms
- 1 Bedroom
- 1 Full Bathroom
Community Details
- 144 Units
- High-Rise Condominium
- The Cortland Condos
- Chelsea Subdivision
- 25-Story Property
Listing and Financial Details
- Legal Lot and Block 0005 / 00694
Map
About The Cortland
Home Values in the Area
Average Home Value in this Area
Tax History
| Year | Tax Paid | Tax Assessment Tax Assessment Total Assessment is a certain percentage of the fair market value that is determined by local assessors to be the total taxable value of land and additions on the property. | Land | Improvement |
|---|---|---|---|---|
| 2025 | $20,805 | $168,515 | $11,749 | $156,766 |
| 2024 | $20,805 | $166,414 | $11,750 | $154,665 |
| 2023 | $20,011 | $160,060 | $10,682 | $149,378 |
Property History
| Date | Event | Price | Change | Sq Ft Price |
|---|---|---|---|---|
| 05/29/2025 05/29/25 | For Sale | $2,500,000 | -- | $2,994 / Sq Ft |
Similar Homes in New York, NY
Source: Real Estate Board of New York (REBNY)
MLS Number: RLS20027406
APN: 0694-1199
- 555 W 22nd St Unit 11 AW
- 555 W 22nd St Unit 9DW
- 555 W 22nd St Unit 12BE
- 555 W 22nd St Unit PH16AE
- 555 W 22nd St Unit 6 DW
- 555 W 22nd St Unit 4CW
- 555 W 22nd St Unit 8 BE
- 555 W 22nd St Unit 8AW
- 555 W 22nd St Unit PH 16 BE
- 555 W 22nd St Unit PH 25
- 555 W 22nd St Unit 16 AW
- 551 W 21st St Unit 16B
- 551 W 21st St Unit PH
- 551 W 21st St Unit 4A
- 551 W 21st St Unit 10B
- 551 W 21st St Unit 19
- 555 W 23rd St Unit S6D
- 555 W 23rd St Unit N7H
- 555 W 23rd St Unit S12B
- 555 W 23rd St Unit S11C
- 555 W 22nd St Unit 9DW
- 520 W 23 St Unit 16C
- 420 W 23 St
- 555 W 23 Unit S6A
- 535 W 23 St Unit FL14-ID2043
- 555 W 23rd St Unit S15F
- 535 W 23rd St Unit FL14-ID369
- 535 W 23rd St Unit FL9-ID1280
- 535 W 23rd St Unit FL4-ID1584
- 535 W 23rd St Unit FL11-ID80
- 535 W 23rd St Unit FL14-ID1281
- 508 W 24th St Unit 6S
- 532 W 20th St Unit 4
- 100-100 11th Ave Unit 3B
- 100 11th Ave Unit 16A
- 466 W 23rd St Unit 2-F
- 466 W 23rd St Unit 1-F
- 500 W 25th St Unit 8
- 446-410 10th Ave Unit FL2-ID1039019P
- 515 W 18th St
