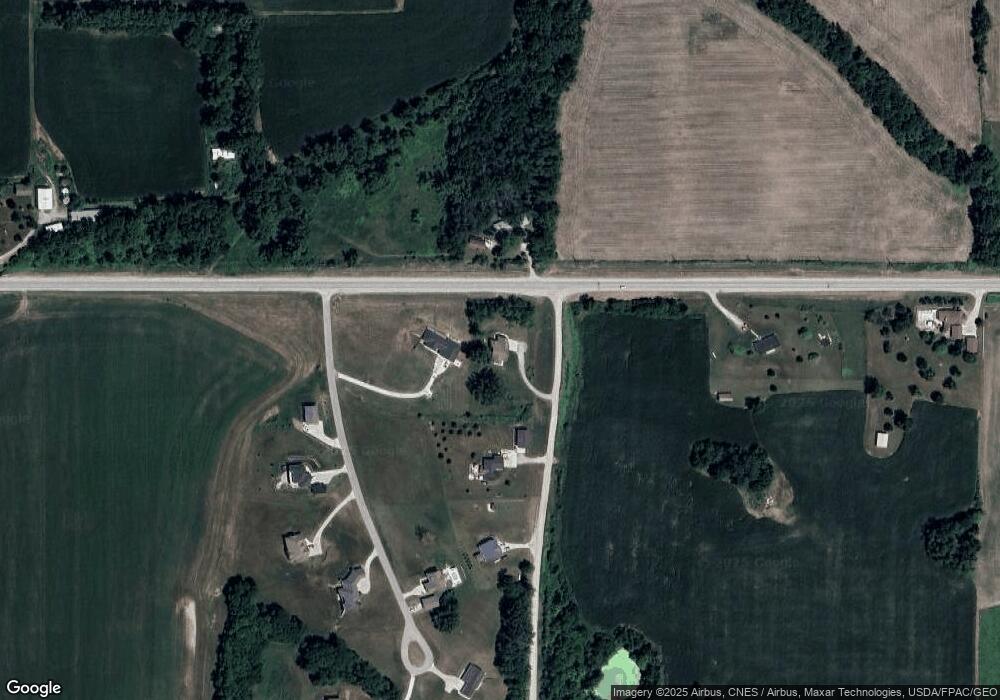
555 W 68th St S Newton, IA 50208
4
Beds
3
Baths
1,851
Sq Ft
1.15
Acres
Highlights
- Newly Remodeled
- Wood Flooring
- Mud Room
- Ranch Style House
- 1 Fireplace
- No HOA
About This Home
As of November 201724 hour sale
Home Details
Home Type
- Single Family
Est. Annual Taxes
- $5,198
Year Built
- Built in 2017 | Newly Remodeled
Home Design
- Ranch Style House
- Asphalt Shingled Roof
- Stone Siding
- Vinyl Siding
Interior Spaces
- 1,851 Sq Ft Home
- Wet Bar
- 1 Fireplace
- Mud Room
- Family Room Downstairs
- Dining Area
- Finished Basement
- Walk-Out Basement
- Fire and Smoke Detector
- Laundry on main level
Kitchen
- Eat-In Kitchen
- Stove
- Microwave
- Dishwasher
Flooring
- Wood
- Carpet
- Tile
Bedrooms and Bathrooms
- 4 Bedrooms | 3 Main Level Bedrooms
Parking
- 3 Car Attached Garage
- Driveway
Utilities
- Forced Air Heating and Cooling System
Community Details
- No Home Owners Association
- Built by Classic Builders
Listing and Financial Details
- Assessor Parcel Number 000001
Ownership History
Date
Name
Owned For
Owner Type
Purchase Details
Listed on
Jul 10, 2017
Closed on
Nov 27, 2017
Sold by
Classic Builders Inc
Bought by
Ford Christopher and Ford Kelsey
Seller's Agent
Heath Moulton
EXP Realty, LLC
Buyer's Agent
Amanda Fontana
Weichert, Realtors - 515 Agency
List Price
$298,070
Sold Price
$319,554
Premium/Discount to List
$21,484
7.21%
Current Estimated Value
Home Financials for this Owner
Home Financials are based on the most recent Mortgage that was taken out on this home.
Estimated Appreciation
$160,384
Avg. Annual Appreciation
5.58%
Original Mortgage
$303,576
Interest Rate
3.94%
Mortgage Type
New Conventional
Similar Homes in Newton, IA
Create a Home Valuation Report for This Property
The Home Valuation Report is an in-depth analysis detailing your home's value as well as a comparison with similar homes in the area
Home Values in the Area
Average Home Value in this Area
Purchase History
| Date | Type | Sale Price | Title Company |
|---|---|---|---|
| Warranty Deed | -- | None Available |
Source: Public Records
Mortgage History
| Date | Status | Loan Amount | Loan Type |
|---|---|---|---|
| Open | $60,202 | New Conventional | |
| Open | $294,000 | New Conventional | |
| Closed | $303,576 | New Conventional | |
| Previous Owner | $225,840 | Construction |
Source: Public Records
Property History
| Date | Event | Price | Change | Sq Ft Price |
|---|---|---|---|---|
| 11/28/2017 11/28/17 | Sold | $319,554 | +7.2% | $173 / Sq Ft |
| 10/29/2017 10/29/17 | Pending | -- | -- | -- |
| 07/10/2017 07/10/17 | For Sale | $298,070 | +1354.0% | $161 / Sq Ft |
| 08/19/2016 08/19/16 | Sold | $20,500 | -6.4% | -- |
| 08/19/2016 08/19/16 | Pending | -- | -- | -- |
| 06/30/2016 06/30/16 | For Sale | $21,900 | -- | -- |
Source: Des Moines Area Association of REALTORS®
Tax History Compared to Growth
Tax History
| Year | Tax Paid | Tax Assessment Tax Assessment Total Assessment is a certain percentage of the fair market value that is determined by local assessors to be the total taxable value of land and additions on the property. | Land | Improvement |
|---|---|---|---|---|
| 2024 | $5,198 | $422,610 | $45,310 | $377,300 |
| 2023 | $5,198 | $422,610 | $45,310 | $377,300 |
| 2022 | $4,358 | $330,560 | $45,310 | $285,250 |
| 2021 | $4,104 | $303,270 | $45,310 | $257,960 |
| 2020 | $4,104 | $272,120 | $34,860 | $237,260 |
| 2019 | $3,734 | $232,570 | $0 | $0 |
| 2018 | $3,734 | $16,120 | $0 | $0 |
| 2017 | $206 | $12,400 | $0 | $0 |
| 2016 | $206 | $12,400 | $0 | $0 |
| 2015 | $200 | $12,400 | $0 | $0 |
| 2014 | $196 | $12,400 | $0 | $0 |
Source: Public Records
Agents Affiliated with this Home
-

Seller's Agent in 2017
Heath Moulton
EXP Realty, LLC
(515) 965-7876
827 Total Sales
-

Buyer's Agent in 2017
Amanda Fontana
Weichert, Realtors - 515 Agency
(319) 329-9739
210 Total Sales
-

Seller's Agent in 2016
Robert Cupples
RE/MAX
(515) 681-8871
207 Total Sales
Map
Source: Des Moines Area Association of REALTORS®
MLS Number: 543589
APN: 07-34-426-004
Nearby Homes
- 3205 W 66th St S
- 3390 W 62nd St S
- 4842 Highway F48 W
- 3729 W 56th St N
- 3185 Harbor Ave
- 1149 W 28th St S
- TBD W 28th St S
- 860 W 28th St S
- 5323 Highway F36 W
- 4075 Highway F36 W
- 1936 W 28th St N
- 921 W 22nd St S
- 5552 W 68th St S
- 913 W 18th St S
- 7294 Iowa 14
- 1506 W 17th St S
- 1543 S 16th Ave W
- 311 W 15th St N
- 1402 N 7th Ave W
- 655 E Division St
