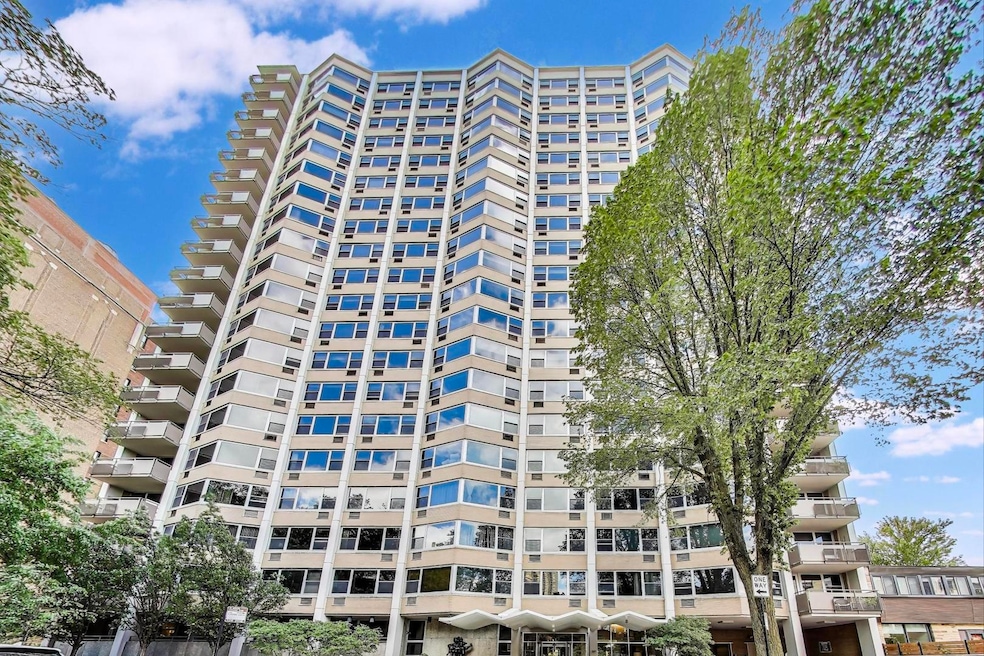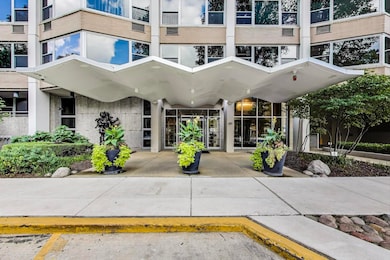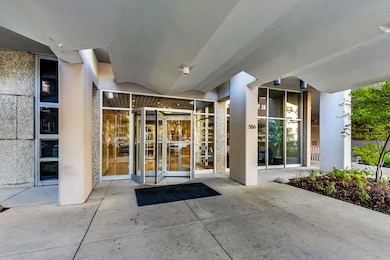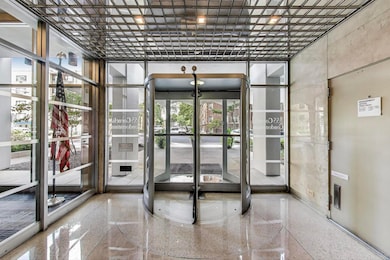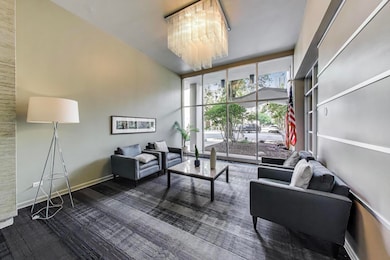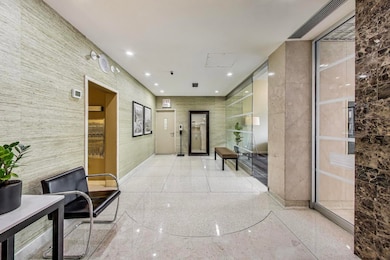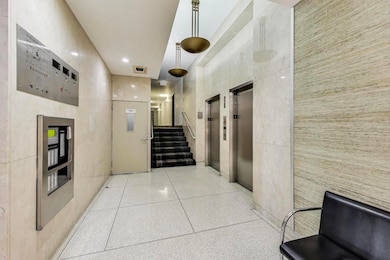555 W Cornelia Ave, Unit 1011 Floor 10 Chicago, IL 60657
Lakeview East NeighborhoodEstimated payment $2,947/month
Highlights
- In Ground Pool
- Lock-and-Leave Community
- Party Room
- Nettelhorst Elementary School Rated A-
- End Unit
- Sundeck
About This Home
SPACIOUS, CORNER UNIT IN EAST LAKEVIEW. UNOBSTRUCTED VIEW OF WRIGLEY AND PEEK OF LAKE FROM HIGH FLOOR BALCONY. UPDATED & OPEN, DESIGNER KITCHEN HAS CUSTOM CABINETRY, KITCHENAID APPLIANCES & GRANITE COUNTERS. LARGE LIVING SPACE EASILY ACCOMMODATES A DINING TABLE AND LARGE COUCH. GORGEOUS, SUSTAINABLE CORK FLOORS THROUGHOUT KITCHEN AND LIVING ROOM. 5 LARGE, ORGANIZED CLOSETS PLUS LINEN & STORAGE UNIT IN BASEMENT. WELL MANAGED ASSOCIATION AND HIGH AMENITY BUILDING IN INCREDIBLE LOCATION: POOL, SUNDECK, PARTY ROOM & VALET GARAGE PARKING AVAILABLE. NO RENTAL RESTRICTIONS. PLEASE NOTE, CATS ONLY.
Listing Agent
@properties Christie's International Real Estate License #475145561 Listed on: 09/03/2025

Property Details
Home Type
- Condominium
Est. Annual Taxes
- $4,758
Year Built
- Built in 1961
Lot Details
- End Unit
HOA Fees
- $1,101 Monthly HOA Fees
Parking
- 1 Car Garage
- Driveway
Home Design
- Entry on the 10th floor
- Brick Exterior Construction
- Block Foundation
- Concrete Block And Stucco Construction
Interior Spaces
- Window Screens
- Family Room
- Combination Dining and Living Room
- Storage
- Laundry Room
- Carpet
Kitchen
- Range
- Microwave
- Dishwasher
- Stainless Steel Appliances
Bedrooms and Bathrooms
- 2 Bedrooms
- 2 Potential Bedrooms
- 2 Full Bathrooms
- Separate Shower
Outdoor Features
- In Ground Pool
- Outdoor Grill
Schools
- Nettelhorst Elementary School
- Lake View High School
Utilities
- Heating System Uses Steam
- Lake Michigan Water
Listing and Financial Details
- Homeowner Tax Exemptions
Community Details
Overview
- Association fees include heat, water, insurance, tv/cable, exterior maintenance, lawn care, scavenger, snow removal
- 229 Units
- Larry Novak Association, Phone Number (773) 975-5991
- High-Rise Condominium
- Property managed by COMMUNITY SPECIALISTS
- Lock-and-Leave Community
- 20-Story Property
Amenities
- Sundeck
- Party Room
- Coin Laundry
- Elevator
- Service Elevator
- Package Room
- Community Storage Space
Recreation
- Bike Trail
Pet Policy
- Limit on the number of pets
- Cats Allowed
Security
- Resident Manager or Management On Site
Map
About This Building
Home Values in the Area
Average Home Value in this Area
Tax History
| Year | Tax Paid | Tax Assessment Tax Assessment Total Assessment is a certain percentage of the fair market value that is determined by local assessors to be the total taxable value of land and additions on the property. | Land | Improvement |
|---|---|---|---|---|
| 2024 | $4,758 | $24,014 | $2,383 | $21,631 |
| 2023 | $4,638 | $22,550 | $1,922 | $20,628 |
| 2022 | $4,638 | $22,550 | $1,922 | $20,628 |
| 2021 | $4,534 | $22,549 | $1,921 | $20,628 |
| 2020 | $4,311 | $19,352 | $1,268 | $18,084 |
| 2019 | $4,259 | $21,197 | $1,268 | $19,929 |
| 2018 | $4,187 | $21,197 | $1,268 | $19,929 |
| 2017 | $4,127 | $19,173 | $1,114 | $18,059 |
| 2016 | $3,840 | $19,173 | $1,114 | $18,059 |
| 2015 | $3,513 | $19,173 | $1,114 | $18,059 |
| 2014 | $3,469 | $18,698 | $912 | $17,786 |
| 2013 | $2,922 | $18,698 | $912 | $17,786 |
Property History
| Date | Event | Price | List to Sale | Price per Sq Ft | Prior Sale |
|---|---|---|---|---|---|
| 10/23/2025 10/23/25 | Price Changed | $275,000 | -6.5% | -- | |
| 10/06/2025 10/06/25 | Price Changed | $294,000 | -1.7% | -- | |
| 09/03/2025 09/03/25 | For Sale | $299,000 | +39.1% | -- | |
| 10/29/2013 10/29/13 | Sold | $215,000 | -6.5% | -- | View Prior Sale |
| 09/12/2013 09/12/13 | Pending | -- | -- | -- | |
| 07/29/2013 07/29/13 | Price Changed | $229,900 | -4.2% | -- | |
| 07/11/2013 07/11/13 | For Sale | $239,900 | -- | -- |
Purchase History
| Date | Type | Sale Price | Title Company |
|---|---|---|---|
| Warranty Deed | $215,000 | Cti | |
| Warranty Deed | $94,500 | -- |
Mortgage History
| Date | Status | Loan Amount | Loan Type |
|---|---|---|---|
| Previous Owner | $85,000 | No Value Available |
Source: Midwest Real Estate Data (MRED)
MLS Number: 12460164
APN: 14-21-305-030-1199
- 555 W Cornelia Ave Unit 1711
- 555 W Cornelia Ave Unit 1311
- 529 W Brompton Ave Unit 3N
- 3500 N Lake Shore Dr Unit 3C
- 3500 N Lake Shore Dr Unit 7C
- 3470 N Lake Shore Dr Unit 9BC
- 3530 N Lake Shore Dr Unit 10A
- 3520 N Lake Shore Dr Unit 4M
- 3530 N Lake Shore Dr Unit 12B
- 544 W Brompton Ave Unit 1G
- 3534 N Lake Shore Dr Unit 6D
- 3534 N Lake Shore Dr Unit 2C
- 539 W Addison St Unit 2N
- 3550 N Lake Shore Dr Unit 1706
- 3550 N Lake Shore Dr Unit 2615
- 3550 N Lake Shore Dr Unit 211
- 3550 N Lake Shore Dr Unit 622
- 625 W Addison St Unit 3
- 525 W Hawthorne Place Unit 2606
- 525 W Hawthorne Place Unit 1204
- 512 W Cornelia Ave Unit 302
- 561 W Cornelia Ave Unit 110
- 561 W Cornelia Ave Unit 575
- 600 W Stratford Place Unit 302
- 534 W Stratford Place Unit 211
- 621 W Cornelia Ave
- 621 W Cornelia Ave Unit M07B
- 621 W Cornelia Ave
- 632 W Stratford Place Unit 3S
- 526 W Cornelia Ave
- 526 W Cornelia Ave
- 625 W Cornelia Ave Unit A09C
- 3510 N Pine Grove Ave
- 629 W Stratford Place Unit M03B
- 516 W Cornelia Ave Unit 110
- 516 W Cornelia Ave Unit 516-110
- 622 W Stratford Place Unit 3S
- 535 W Brompton Ave Unit 2S
- 622 W Stratford Place Unit 22-3S
- 637 W Cornelia Ave Unit M00B
