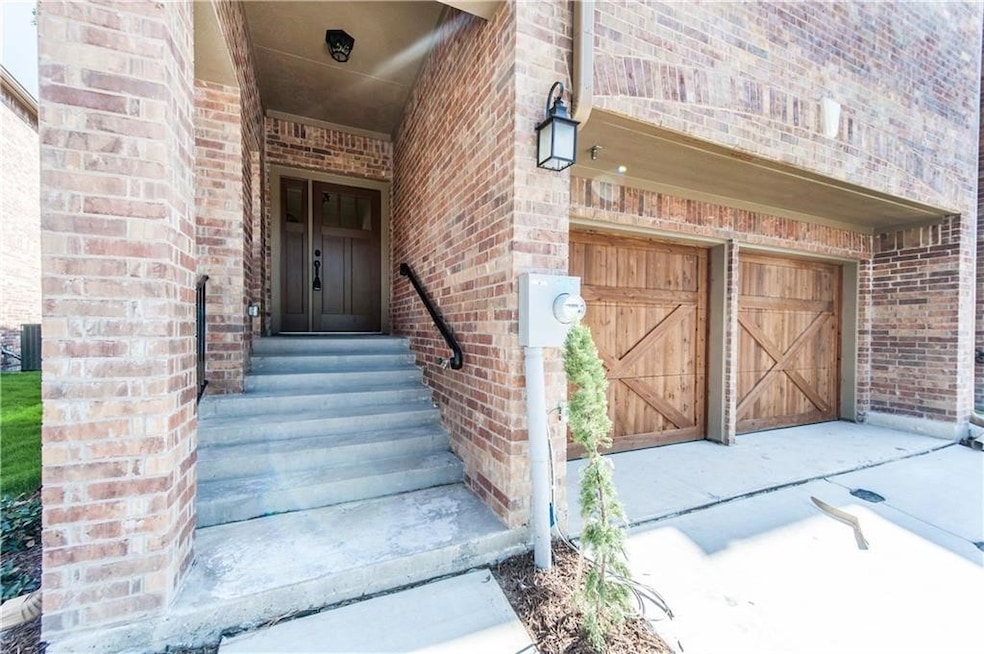555 Waterloo Dr Lewisville, TX 75067
Vista Ridge NeighborhoodHighlights
- Sport pool features two shallow ends and a deeper center
- Vaulted Ceiling
- Tudor Architecture
- Lewisville High School Rated A-
- Wood Flooring
- Corner Lot
About This Home
Beautiful English Tudor End-Unit Townhome with Pool View in Gated Community
This end-unit townhome features LVP flooring downstairs with carpet only on the staircase, granite countertops, stainless steel appliances, and a tile backsplash. Spacious family and dining areas are open to the kitchen.
Two bedrooms are located downstairs, with a large upstairs master suite offering a luxury bath and walk-in closet. Community amenities include a swimming pool and recreation trail along the canal. Convenient location near restaurants, Vista Ridge Mall, and DFW Airport.
Listing Agent
RJ Williams & Company RE Brokerage Phone: 682-214-7592 License #0534652 Listed on: 08/23/2025

Co-Listing Agent
RJ Williams & Company RE Brokerage Phone: 682-214-7592 License #0745941
Townhouse Details
Home Type
- Townhome
Est. Annual Taxes
- $6,532
Year Built
- Built in 2016
Lot Details
- 2,614 Sq Ft Lot
- Wrought Iron Fence
- Landscaped
- No Backyard Grass
- Sprinkler System
- Few Trees
Parking
- 2 Car Attached Garage
- Front Facing Garage
- Garage Door Opener
Home Design
- Tudor Architecture
- Brick Exterior Construction
Interior Spaces
- 2,002 Sq Ft Home
- 2-Story Property
- Vaulted Ceiling
- Ceiling Fan
- Decorative Fireplace
- Fireplace With Gas Starter
- Security System Owned
Kitchen
- Built-In Gas Range
- Microwave
- Dishwasher
- Disposal
Flooring
- Wood
- Carpet
- Ceramic Tile
Bedrooms and Bathrooms
- 3 Bedrooms
Eco-Friendly Details
- Energy-Efficient Appliances
- Energy-Efficient HVAC
Outdoor Features
- Sport pool features two shallow ends and a deeper center
- Balcony
- Covered Patio or Porch
- Exterior Lighting
- Rain Gutters
Schools
- Rockbrook Elementary School
- Lewisville High School
Utilities
- Forced Air Zoned Heating and Cooling System
- Heating System Uses Natural Gas
- Water Purifier
- High Speed Internet
- Cable TV Available
Listing and Financial Details
- Residential Lease
- Property Available on 9/1/25
- Tenant pays for all utilities, insurance, security
- 12 Month Lease Term
- Assessor Parcel Number R525990
Community Details
Overview
- Association fees include all facilities, management, ground maintenance, maintenance structure
- Sbb Association
- The Manors At Vista Ridge I Ad Subdivision
Pet Policy
- Pet Size Limit
- Pet Deposit $500
- 1 Pet Allowed
- Dogs Allowed
- Breed Restrictions
Security
- Carbon Monoxide Detectors
- Fire and Smoke Detector
- Fire Sprinkler System
Map
Source: North Texas Real Estate Information Systems (NTREIS)
MLS Number: 21036140
APN: R525990
- 572 Hampshire Dr
- 665 Trail Side Dr
- 673 Vista Oaks Rd
- 2666 Chambers Dr
- 2640 Jacobson Dr
- 2734 Levee Ln
- 2739 Levee Ln
- 2552 Chambers Dr
- 2584 Jacobson Dr
- 2553 Jacobson Dr
- 2544 Jacobson Dr
- 425 Busher Dr
- 389 Busher Dr
- 421 Vista Noche Dr
- 829 Milton Way
- 820 Lake Vista Place
- 2721 Vista Bluff Blvd
- 408 Crestview Point Dr
- 2728 Vista Bluff Blvd
- 2500 Rockbrook Dr Unit 5
- 556 Waterloo Dr
- 2669 Sherwood Dr
- 625 E Vista Ridge Mall Dr
- 2701 Macarthur Blvd
- 650 E Vista Ridge Mall Dr
- 2728 Shelby Dr
- 2723 Vista Park Ln
- 679 Watersedge Ct
- 2734 Vista Park Ln
- 452 Hunt Dr
- 350 E Vista Ridge Mall Dr
- 744 Snowshill Trail
- 818 Milton Way
- 300 E Round Grove Rd
- 2500 Rockbrook Dr Unit 79
- 2500 Rockbrook Dr Unit C14
- 2500 Rockbrook Dr Unit 81
- 436 Ridge Point Dr
- 2733 Club Ridge Dr
- 2748 Club Ridge Dr






