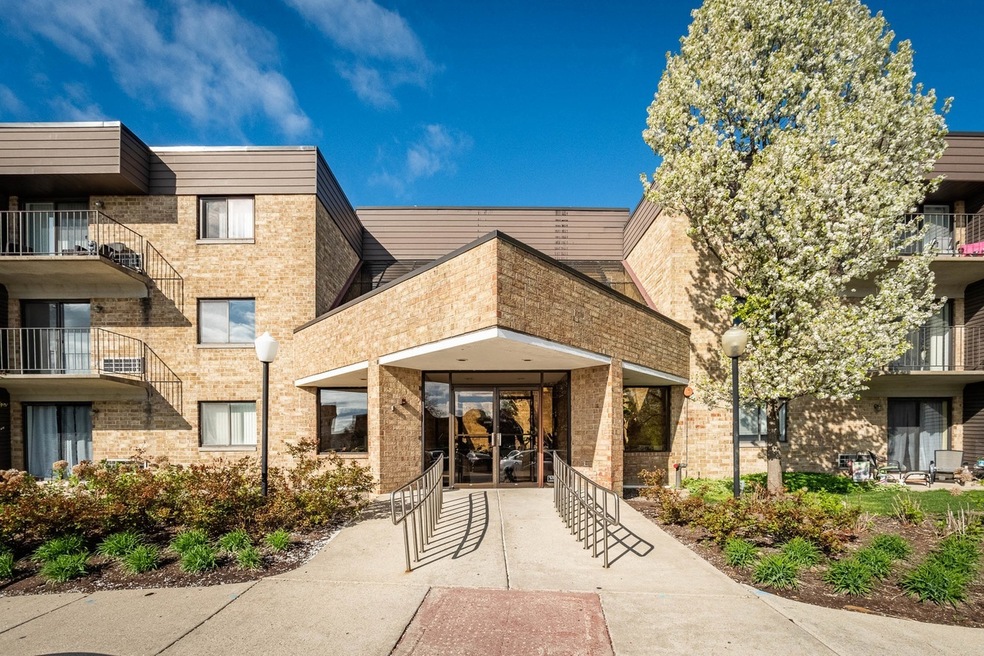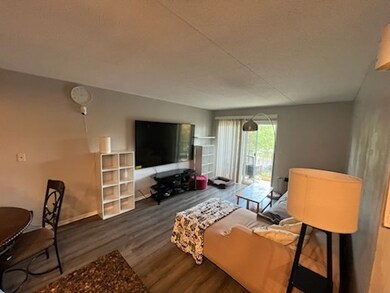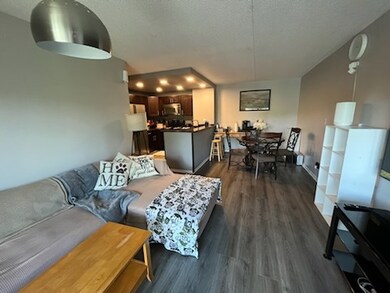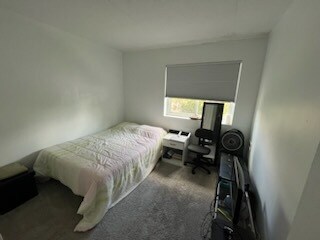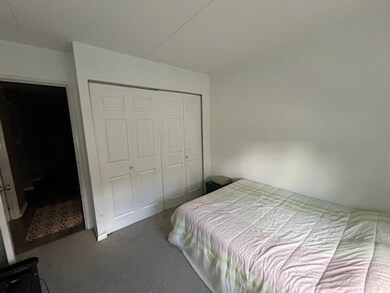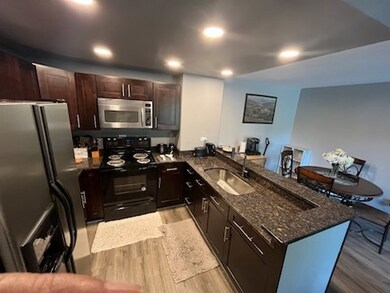
5550 Astor Ln Unit 203 Rolling Meadows, IL 60008
Busse Woods NeighborhoodHighlights
- Water Views
- Fitness Center
- Landscaped Professionally
- Rolling Meadows High School Rated A+
- Open Floorplan
- Clubhouse
About This Home
As of December 2024SARATOGA SUBDIVISION: STUNNING 2 BEDROOM & 1 BATHROOM CONDO IS WAITING FOR YOU! This tastefully appointed home is nicely updated with modern touches and offers a great layout. As you step thru the door, you know you have found "the one"! The large LIVING ROOM features modern wood laminate flooring with a sliding glass door leading you to your BALCONY. The KITCHEN boasts granite countertops, stainless steel appliances, a breakfast bar and plenty of cabinets for your storage needs. The DINING ROOM opens up to the LIVING ROOM.. perfect for entertaining! Both BEDROOMS are very roomy with great closet space. The updated FULL BATHROOM features vanity with granite countertops, ceramic tile flooring and tub/shower combo with ceramic surround. This amazing community offers: CLUBHOUSE, OUTDOOR POOL, FITNESS CENTER, TENNIS COURTS, VOLLYEBALL COURTS & PLAYGROUND. There are (2) exterior parking spaces and a dedicated storage unit that is included! Conveniently located near schools, parks, restaurants, shopping and highways... WELCOME HOME!!
Last Agent to Sell the Property
Century 21 Integra License #471016859 Listed on: 08/29/2024

Property Details
Home Type
- Condominium
Est. Annual Taxes
- $3,063
Year Built
- Built in 1985
HOA Fees
- $317 Monthly HOA Fees
Home Design
- Brick Exterior Construction
Interior Spaces
- 3-Story Property
- Open Floorplan
- Blinds
- Family Room
- Formal Dining Room
- Storage
- Laundry Room
- Home Gym
- Water Views
- Intercom
Kitchen
- Range
- Microwave
- Stainless Steel Appliances
- Granite Countertops
Flooring
- Partially Carpeted
- Laminate
- Vinyl
Bedrooms and Bathrooms
- 2 Bedrooms
- 2 Potential Bedrooms
- 1 Full Bathroom
- Separate Shower
Parking
- 2 Parking Spaces
- Driveway
- Uncovered Parking
- Parking Included in Price
- Assigned Parking
Schools
- Willow Bend Elementary School
- Carl Sandburg Middle School
- Rolling Meadows High School
Utilities
- Two Cooling Systems Mounted To A Wall/Window
- Heating Available
Additional Features
- Balcony
- Landscaped Professionally
Listing and Financial Details
- Homeowner Tax Exemptions
Community Details
Overview
- Association fees include water, parking, insurance, clubhouse, exercise facilities, pool, exterior maintenance, lawn care, scavenger, snow removal
- 69 Units
- Property Manager Association, Phone Number (847) 259-0888
- Saratoga Subdivision
- Property managed by SARATOGA CONDO ASSOCIATION
Amenities
- Common Area
- Clubhouse
- Party Room
- Coin Laundry
- Lobby
- Community Storage Space
- Elevator
Recreation
- Tennis Courts
- Fitness Center
- Community Pool
- Park
- Bike Trail
Pet Policy
- Pets up to 35 lbs
- Dogs and Cats Allowed
Security
- Resident Manager or Management On Site
- Security Lighting
- Carbon Monoxide Detectors
Ownership History
Purchase Details
Home Financials for this Owner
Home Financials are based on the most recent Mortgage that was taken out on this home.Purchase Details
Home Financials for this Owner
Home Financials are based on the most recent Mortgage that was taken out on this home.Purchase Details
Home Financials for this Owner
Home Financials are based on the most recent Mortgage that was taken out on this home.Purchase Details
Home Financials for this Owner
Home Financials are based on the most recent Mortgage that was taken out on this home.Similar Homes in the area
Home Values in the Area
Average Home Value in this Area
Purchase History
| Date | Type | Sale Price | Title Company |
|---|---|---|---|
| Warranty Deed | $165,000 | Chicago Title | |
| Warranty Deed | $110,000 | Chicago Title | |
| Warranty Deed | $86,000 | Dukane Title Company | |
| Special Warranty Deed | $100,000 | Lawyers Title Insurance Corp |
Mortgage History
| Date | Status | Loan Amount | Loan Type |
|---|---|---|---|
| Open | $148,500 | New Conventional | |
| Previous Owner | $99,000 | New Conventional | |
| Previous Owner | $335,200 | New Conventional | |
| Previous Owner | $80,000 | Purchase Money Mortgage |
Property History
| Date | Event | Price | Change | Sq Ft Price |
|---|---|---|---|---|
| 12/27/2024 12/27/24 | Sold | $170,000 | 0.0% | $200 / Sq Ft |
| 12/24/2024 12/24/24 | Off Market | $170,000 | -- | -- |
| 10/24/2024 10/24/24 | Pending | -- | -- | -- |
| 08/29/2024 08/29/24 | For Sale | $179,900 | +9.0% | $212 / Sq Ft |
| 10/27/2023 10/27/23 | Sold | $165,000 | +1.5% | $194 / Sq Ft |
| 09/24/2023 09/24/23 | Pending | -- | -- | -- |
| 09/21/2023 09/21/23 | For Sale | $162,500 | 0.0% | $191 / Sq Ft |
| 09/04/2023 09/04/23 | Pending | -- | -- | -- |
| 08/31/2023 08/31/23 | For Sale | $162,500 | +47.7% | $191 / Sq Ft |
| 06/12/2020 06/12/20 | Sold | $110,000 | -1.8% | $129 / Sq Ft |
| 05/13/2020 05/13/20 | Pending | -- | -- | -- |
| 05/08/2020 05/08/20 | Price Changed | $112,000 | -2.6% | $132 / Sq Ft |
| 04/11/2020 04/11/20 | For Sale | $115,000 | 0.0% | $135 / Sq Ft |
| 04/11/2020 04/11/20 | Price Changed | $115,000 | +2.7% | $135 / Sq Ft |
| 03/10/2020 03/10/20 | Pending | -- | -- | -- |
| 03/05/2020 03/05/20 | For Sale | $112,000 | 0.0% | $132 / Sq Ft |
| 03/05/2020 03/05/20 | Price Changed | $112,000 | +1.8% | $132 / Sq Ft |
| 02/07/2020 02/07/20 | Pending | -- | -- | -- |
| 02/01/2020 02/01/20 | For Sale | $110,000 | +27.9% | $129 / Sq Ft |
| 04/06/2018 04/06/18 | Sold | $86,000 | 0.0% | $101 / Sq Ft |
| 03/04/2018 03/04/18 | Pending | -- | -- | -- |
| 02/26/2018 02/26/18 | Price Changed | $86,000 | -4.3% | $101 / Sq Ft |
| 02/02/2018 02/02/18 | For Sale | $89,900 | +4.5% | $106 / Sq Ft |
| 01/29/2018 01/29/18 | Off Market | $86,000 | -- | -- |
| 01/25/2018 01/25/18 | For Sale | $89,900 | -- | $106 / Sq Ft |
Tax History Compared to Growth
Tax History
| Year | Tax Paid | Tax Assessment Tax Assessment Total Assessment is a certain percentage of the fair market value that is determined by local assessors to be the total taxable value of land and additions on the property. | Land | Improvement |
|---|---|---|---|---|
| 2024 | $3,202 | $10,485 | $1,229 | $9,256 |
| 2023 | $3,063 | $10,485 | $1,229 | $9,256 |
| 2022 | $3,063 | $10,485 | $1,229 | $9,256 |
| 2021 | $2,660 | $8,075 | $806 | $7,269 |
| 2020 | $2,597 | $8,075 | $806 | $7,269 |
| 2019 | $2,619 | $9,051 | $806 | $8,245 |
| 2018 | $1,933 | $5,995 | $691 | $5,304 |
| 2017 | $1,894 | $5,995 | $691 | $5,304 |
| 2016 | $1,764 | $5,995 | $691 | $5,304 |
| 2015 | $1,543 | $4,926 | $614 | $4,312 |
| 2014 | $1,574 | $5,145 | $614 | $4,531 |
| 2013 | $1,871 | $6,267 | $614 | $5,653 |
Agents Affiliated with this Home
-
Susan Yon Hanson

Seller's Agent in 2024
Susan Yon Hanson
Century 21 Integra
(312) 485-5074
2 in this area
58 Total Sales
-
Alvaro Oliveros
A
Buyer's Agent in 2024
Alvaro Oliveros
Oliveros Realty Company
(331) 803-1130
1 in this area
74 Total Sales
-
Katie Daniels
K
Seller's Agent in 2023
Katie Daniels
@ Properties
(847) 946-6329
2 in this area
35 Total Sales
-
Enrique Aguilar

Seller's Agent in 2020
Enrique Aguilar
RE/MAX
(847) 293-0501
9 in this area
127 Total Sales
-
Carol Guist

Buyer's Agent in 2020
Carol Guist
Baird Warner
(630) 244-6808
277 Total Sales
-
Rusen Rusev

Seller's Agent in 2018
Rusen Rusev
Runway Realty Inc
(847) 507-0663
13 in this area
177 Total Sales
Map
Source: Midwest Real Estate Data (MRED)
MLS Number: 12149335
APN: 08-08-402-040-1164
- 5600 Astor Ln Unit 301
- 5550 Astor Ln Unit 214
- 5550 Astor Ln Unit 123
- 5450 Astor Ln Unit 5450302
- 5464 Mayflower Ct Unit 2704
- 5387 Elizabeth Place Unit 1302
- 5500 Carriageway Dr Unit 213
- 1630 S Princeton Ave
- 5501 Carriageway Dr Unit 202
- 5300 Carriageway Dr Unit 102
- 5400 Carriageway Dr Unit 107
- 2304 Algonquin Rd Unit 3
- 5501 Carriage Way Dr Unit 208A
- 1226 S New Wilke Rd Unit 304
- 1227 S Old Wilke Rd Unit G104
- 1227 S Old Wilke Rd Unit 306
- 5200 Carriageway Dr Unit 324
- 1217 S Old Wilke Rd Unit 101
- 1602 S Surrey Ln
- 2310 Algonquin Rd Unit 5
