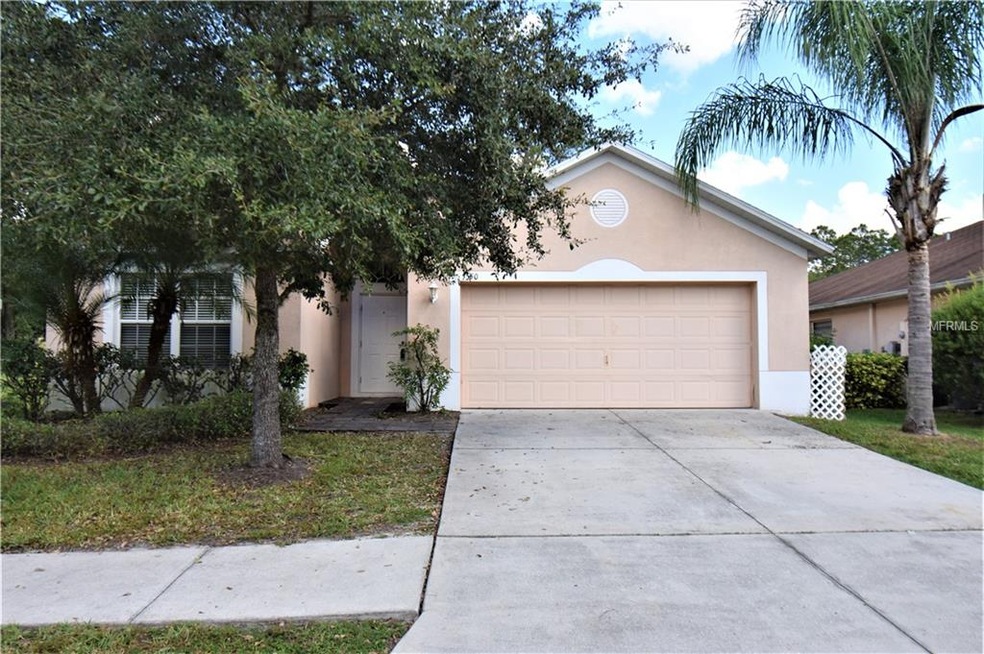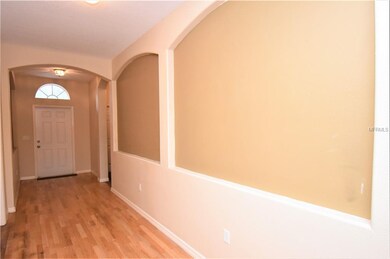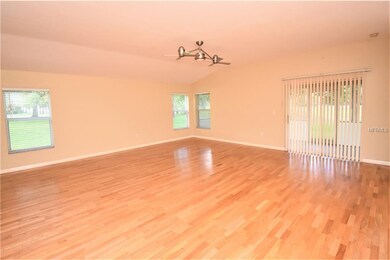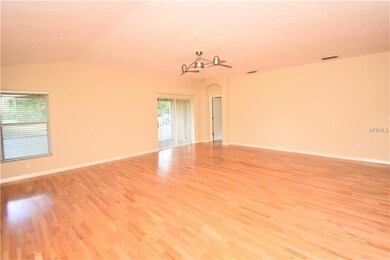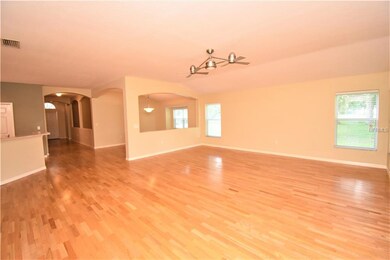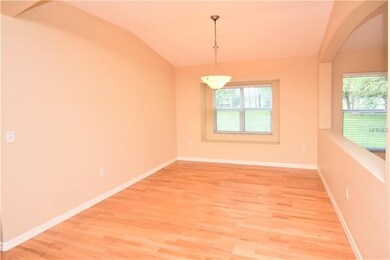
5550 Braddock Dr Zephyrhills, FL 33541
Lake Bernadette NeighborhoodEstimated Value: $383,000 - $405,000
Highlights
- On Golf Course
- Clubhouse
- Community Pool
- Fitness Center
- Wood Flooring
- Tennis Courts
About This Home
As of February 2019NEW ON THE MARKET! Lake Bernadette beauty with over 2300 square feet of living area! It’s a four bedroom two bath home with GOLF COURSE FRONTAGE! The foyer, entry hall, dining room and GREAT room all have gorgeous wood floors! The kitchen, laundry and baths have custom ceramic tile. The kitchen is large and open, with a HUGE walk in pantry, snack bar and plenty of room for a dinette area. The cabinets are 42” wood and there are lots of them! The rear Great Room measures 21 x 22. It has sliding door access to the rear screened porch. The views of the golf course are amazing! The dining room is over sized and has a window seat! IT’s the perfect place for plants! The Master bedroom is nicely located in the rear of the home for privacy. It features a large vanity with twin sinks, a shower with separate steeping bathtub, and a Huge walk in closet. There are three more bedrooms; all nicely sized with large closets. The laundry room features a separate utility sink. This home has been well maintained. Better add this one to your list! See it TODAY!
Last Agent to Sell the Property
CENTURY 21 BILL NYE REALTY License #535299 Listed on: 10/12/2018

Home Details
Home Type
- Single Family
Est. Annual Taxes
- $3,168
Year Built
- Built in 2006
Lot Details
- 6,599 Sq Ft Lot
- On Golf Course
- Landscaped with Trees
- Property is zoned MPUD
HOA Fees
- $112 Monthly HOA Fees
Parking
- 2 Car Attached Garage
- Garage Door Opener
- Open Parking
Home Design
- Planned Development
- Slab Foundation
- Shingle Roof
- Block Exterior
- Stucco
Interior Spaces
- 2,315 Sq Ft Home
- Sliding Doors
- Formal Dining Room
- Inside Utility
- Laundry Room
- Golf Course Views
Kitchen
- Eat-In Kitchen
- Range
- Microwave
- Dishwasher
- Solid Wood Cabinet
- Disposal
Flooring
- Wood
- Carpet
- Ceramic Tile
Bedrooms and Bathrooms
- 4 Bedrooms
- Split Bedroom Floorplan
- Walk-In Closet
- 2 Full Bathrooms
Outdoor Features
- Screened Patio
- Rear Porch
Schools
- New River Elementary School
- Raymond B Stewart Middle School
- Zephryhills High School
Utilities
- Central Heating and Cooling System
- High Speed Internet
- Cable TV Available
Listing and Financial Details
- Down Payment Assistance Available
- Visit Down Payment Resource Website
- Legal Lot and Block 0010 / 00100
- Assessor Parcel Number 07-26-21-0070-00100-0010
- $990 per year additional tax assessments
Community Details
Overview
- Association fees include community pool, recreational facilities, trash
- Lake Bernadette Subdivision
- The community has rules related to deed restrictions
Amenities
- Clubhouse
Recreation
- Golf Course Community
- Tennis Courts
- Recreation Facilities
- Community Playground
- Fitness Center
- Community Pool
Ownership History
Purchase Details
Home Financials for this Owner
Home Financials are based on the most recent Mortgage that was taken out on this home.Purchase Details
Home Financials for this Owner
Home Financials are based on the most recent Mortgage that was taken out on this home.Similar Homes in Zephyrhills, FL
Home Values in the Area
Average Home Value in this Area
Purchase History
| Date | Buyer | Sale Price | Title Company |
|---|---|---|---|
| Yates Martina T | $232,000 | Magnolia Title Agency Llc | |
| Symansky Terry J | $254,990 | Enterprise Title Affiliates |
Mortgage History
| Date | Status | Borrower | Loan Amount |
|---|---|---|---|
| Open | Yates Martina T | $234,343 | |
| Previous Owner | Symansky Terry J | $208,000 | |
| Previous Owner | Symansky Terry J | $203,992 | |
| Previous Owner | Kimball Hill Homes Florida Inc | $105,000,000 |
Property History
| Date | Event | Price | Change | Sq Ft Price |
|---|---|---|---|---|
| 02/19/2019 02/19/19 | Sold | $232,000 | 0.0% | $100 / Sq Ft |
| 12/28/2018 12/28/18 | Pending | -- | -- | -- |
| 12/13/2018 12/13/18 | Price Changed | $232,000 | -2.1% | $100 / Sq Ft |
| 11/20/2018 11/20/18 | Price Changed | $237,000 | -0.8% | $102 / Sq Ft |
| 11/07/2018 11/07/18 | Price Changed | $239,000 | -0.4% | $103 / Sq Ft |
| 10/10/2018 10/10/18 | For Sale | $239,900 | -- | $104 / Sq Ft |
Tax History Compared to Growth
Tax History
| Year | Tax Paid | Tax Assessment Tax Assessment Total Assessment is a certain percentage of the fair market value that is determined by local assessors to be the total taxable value of land and additions on the property. | Land | Improvement |
|---|---|---|---|---|
| 2024 | $4,388 | $236,010 | -- | -- |
| 2023 | $4,255 | $229,140 | $0 | $0 |
| 2022 | $3,908 | $222,470 | $0 | $0 |
| 2021 | $3,848 | $215,990 | $22,437 | $193,553 |
| 2020 | $3,799 | $213,014 | $19,797 | $193,217 |
| 2019 | $4,261 | $195,567 | $19,797 | $175,770 |
| 2018 | $4,240 | $193,366 | $19,797 | $173,569 |
| 2017 | $0 | $184,472 | $19,797 | $164,675 |
| 2016 | $3,853 | $163,257 | $19,797 | $143,460 |
| 2015 | $3,681 | $149,817 | $19,797 | $130,020 |
| 2014 | $3,500 | $147,123 | $19,797 | $127,326 |
Agents Affiliated with this Home
-
Linda White

Seller's Agent in 2019
Linda White
CENTURY 21 BILL NYE REALTY
(813) 701-8200
1 in this area
12 Total Sales
-
Lindsey Harrie

Seller Co-Listing Agent in 2019
Lindsey Harrie
King & Associates, LLC
(813) 782-5506
28 in this area
218 Total Sales
-
Diana Coss

Buyer's Agent in 2019
Diana Coss
CHARLES RUTENBERG REALTY INC
(813) 690-4614
5 Total Sales
Map
Source: Stellar MLS
MLS Number: E2400795
APN: 07-26-21-0070-00100-0010
- 5526 Braddock Dr
- 5500 Passing Pine Ln
- 34846 Teeview Ln
- 5277 Epping Ln
- TBD Chelmsford Ln
- 5723 Autumn Shire Dr
- 5261 Camberlea Ave
- 5737 Wynstone Ln
- 5836 Autumn Shire Dr
- 5137 Epping Ln
- 5245 Lochmead Terrace
- 5113 Epping Ln
- 34735 Double Eagle Ct
- 34833 Double Eagle Ct
- 34841 Double Eagle Ct
- 0 Wedgefield Dr
- 34802 Double Eagle Ct
- 34903 Double Eagle Ct
- 34907 Double Eagle Ct
- 34857 Robins Song Rd Unit 843
- 5550 Braddock Dr
- 5544 Braddock Dr
- 5538 Braddock Dr
- 5553 Braddock Dr
- 5547 Braddock Dr
- 5532 Braddock Dr
- 5541 Braddock Dr
- 5535 Braddock Dr
- 5540 Passing Pine Ln
- 5536 Passing Pine Ln
- 5548 Passing Pine Ln
- 5532 Passing Pine Ln
- 5520 Braddock Dr
- 5526 Passing Pine Ln
- 5514 S Sparrow Hawk Ct
- 5519 Braddock Dr
- 5602 Passing Pine Ln
- 5507 Braddock Dr
- 5520 S Sparrow Hawk Ct
- 5514 Braddock Dr
