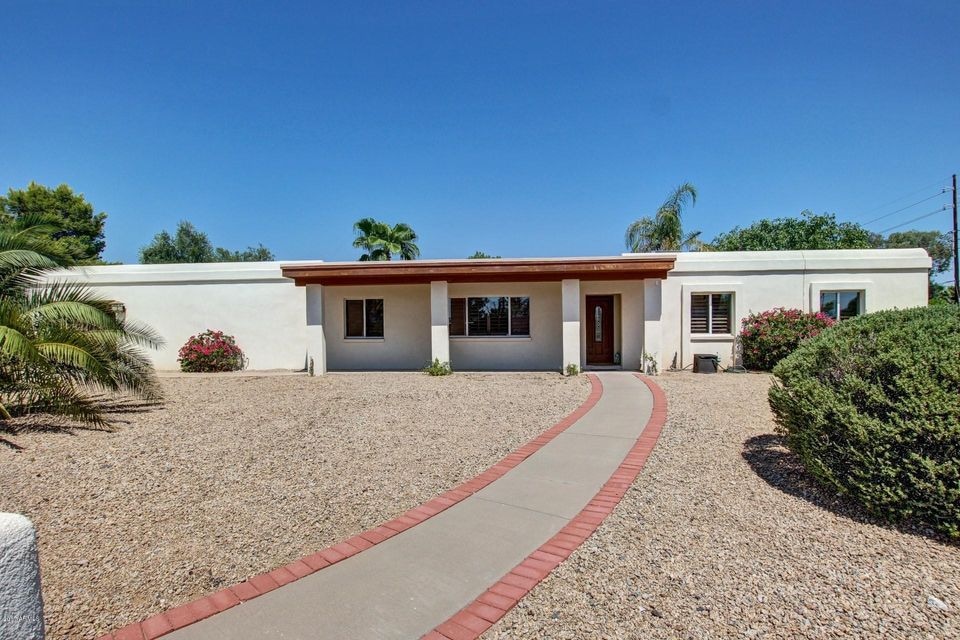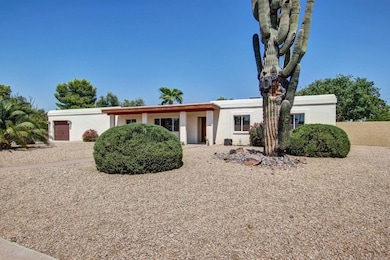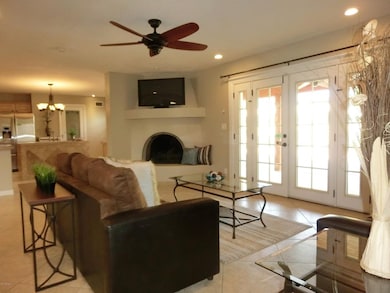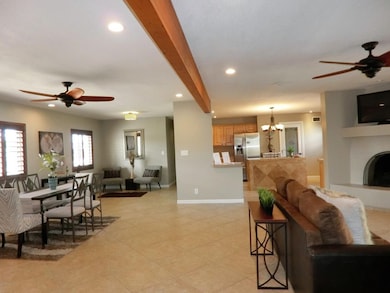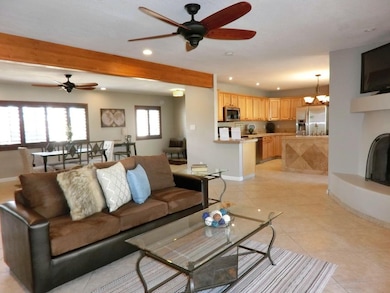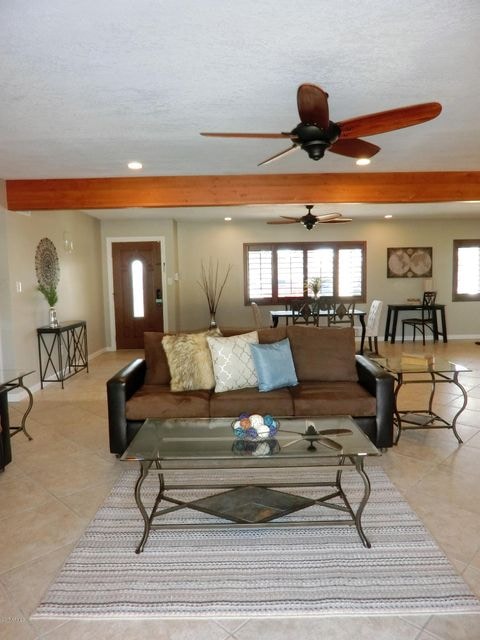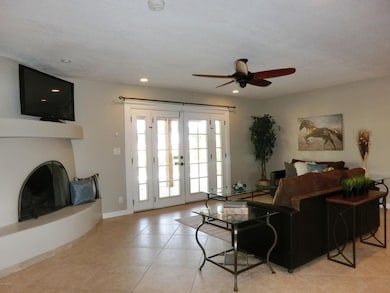
5550 E Wethersfield Rd Scottsdale, AZ 85254
Paradise Valley NeighborhoodHighlights
- Heated Spa
- RV Gated
- 0.34 Acre Lot
- Desert Shadows Elementary School Rated A
- Solar Power System
- Corner Lot
About This Home
As of January 2018ENERGY EFFICIENCY SMART HOUSE, GREAT SCHOOLS, lots of flexibility available with the floor plan. This home is powered by 7.5 kW OWNED solar panels reducing bills by $200/mo. Master bedrm could be on either side of the house. Easy guest space. Lots of livable space, kitchen opens to fam room and formal DR. Fabulous PV schools close by. Technology features voice commanded lighting, smart thermostat control, and a smart sprinkler controller to reduce water waste. Variable-speed pool pump also reduces maint. costs. Full home water softener with RO-water built in. Closed-loop aquaponic grnhouse with chicken coop powered by its own solar power. Numerous fruit-bearing trees in large back yard with pool, spa, gazebo for outdoor play and large covered patio. A VERY UNIQUE HOME!
Last Agent to Sell the Property
Realty ONE Group License #SA638780000 Listed on: 08/31/2017
Home Details
Home Type
- Single Family
Est. Annual Taxes
- $2,602
Year Built
- Built in 1972
Lot Details
- 0.34 Acre Lot
- Desert faces the front and back of the property
- Block Wall Fence
- Corner Lot
- Front and Back Yard Sprinklers
- Sprinklers on Timer
- Grass Covered Lot
Parking
- 2 Car Garage
- 3 Open Parking Spaces
- Tandem Parking
- Garage Door Opener
- RV Gated
Home Design
- Built-Up Roof
- Block Exterior
- Stucco
Interior Spaces
- 2,302 Sq Ft Home
- 1-Story Property
- Ceiling Fan
- Gas Fireplace
- Double Pane Windows
- Tinted Windows
- Family Room with Fireplace
Kitchen
- Eat-In Kitchen
- Built-In Microwave
- Kitchen Island
Flooring
- Carpet
- Stone
- Tile
Bedrooms and Bathrooms
- 4 Bedrooms
- 3 Bathrooms
Home Security
- Security System Leased
- Smart Home
Pool
- Heated Spa
- Private Pool
- Above Ground Spa
- Fence Around Pool
- Pool Pump
- Diving Board
Outdoor Features
- Covered patio or porch
- Gazebo
- Playground
Schools
- Desert Shadows Elementary School
Utilities
- Refrigerated Cooling System
- Zoned Heating
- Heating System Uses Natural Gas
- Water Filtration System
- High Speed Internet
- Cable TV Available
Additional Features
- No Interior Steps
- Solar Power System
- Property is near a bus stop
Community Details
- No Home Owners Association
- Association fees include no fees
- Rancho Saguaro Subdivision
Listing and Financial Details
- Tax Lot 23
- Assessor Parcel Number 167-36-024
Ownership History
Purchase Details
Purchase Details
Home Financials for this Owner
Home Financials are based on the most recent Mortgage that was taken out on this home.Purchase Details
Home Financials for this Owner
Home Financials are based on the most recent Mortgage that was taken out on this home.Purchase Details
Home Financials for this Owner
Home Financials are based on the most recent Mortgage that was taken out on this home.Purchase Details
Home Financials for this Owner
Home Financials are based on the most recent Mortgage that was taken out on this home.Purchase Details
Purchase Details
Purchase Details
Home Financials for this Owner
Home Financials are based on the most recent Mortgage that was taken out on this home.Purchase Details
Home Financials for this Owner
Home Financials are based on the most recent Mortgage that was taken out on this home.Purchase Details
Home Financials for this Owner
Home Financials are based on the most recent Mortgage that was taken out on this home.Purchase Details
Home Financials for this Owner
Home Financials are based on the most recent Mortgage that was taken out on this home.Purchase Details
Home Financials for this Owner
Home Financials are based on the most recent Mortgage that was taken out on this home.Similar Homes in the area
Home Values in the Area
Average Home Value in this Area
Purchase History
| Date | Type | Sale Price | Title Company |
|---|---|---|---|
| Warranty Deed | -- | -- | |
| Warranty Deed | $420,000 | Commonwealth Land Title Insu | |
| Interfamily Deed Transfer | -- | Commonwealth Land Title Insu | |
| Warranty Deed | $400,000 | Infinity Title Agency | |
| Special Warranty Deed | $335,000 | First American Title Ins Co | |
| Trustee Deed | $410,400 | First American Title | |
| Interfamily Deed Transfer | -- | None Available | |
| Interfamily Deed Transfer | -- | Capital Title Agency Inc | |
| Warranty Deed | $580,000 | Capital Title Agency Inc | |
| Quit Claim Deed | -- | -- | |
| Cash Sale Deed | $450,000 | Arizona Title Agency Inc | |
| Warranty Deed | $325,000 | Arizona Title Agency Inc |
Mortgage History
| Date | Status | Loan Amount | Loan Type |
|---|---|---|---|
| Previous Owner | $84,000 | Credit Line Revolving | |
| Previous Owner | $392,500 | New Conventional | |
| Previous Owner | $399,000 | New Conventional | |
| Previous Owner | $334,400 | New Conventional | |
| Previous Owner | $250,000 | New Conventional | |
| Previous Owner | $332,615 | FHA | |
| Previous Owner | $329,000 | FHA | |
| Previous Owner | $58,000 | Credit Line Revolving | |
| Previous Owner | $464,000 | New Conventional | |
| Previous Owner | $464,000 | New Conventional | |
| Previous Owner | $446,975 | Seller Take Back | |
| Previous Owner | $322,500 | New Conventional |
Property History
| Date | Event | Price | Change | Sq Ft Price |
|---|---|---|---|---|
| 01/05/2018 01/05/18 | Sold | $420,000 | -1.2% | $182 / Sq Ft |
| 12/04/2017 12/04/17 | Pending | -- | -- | -- |
| 11/09/2017 11/09/17 | Price Changed | $425,000 | -1.2% | $185 / Sq Ft |
| 11/02/2017 11/02/17 | Price Changed | $430,000 | -1.1% | $187 / Sq Ft |
| 10/12/2017 10/12/17 | Price Changed | $435,000 | -2.2% | $189 / Sq Ft |
| 09/28/2017 09/28/17 | Price Changed | $445,000 | -1.1% | $193 / Sq Ft |
| 09/13/2017 09/13/17 | Price Changed | $450,000 | -2.2% | $195 / Sq Ft |
| 08/31/2017 08/31/17 | For Sale | $460,000 | +15.0% | $200 / Sq Ft |
| 05/06/2014 05/06/14 | Sold | $400,000 | -4.5% | $174 / Sq Ft |
| 03/19/2014 03/19/14 | For Sale | $419,000 | -- | $182 / Sq Ft |
Tax History Compared to Growth
Tax History
| Year | Tax Paid | Tax Assessment Tax Assessment Total Assessment is a certain percentage of the fair market value that is determined by local assessors to be the total taxable value of land and additions on the property. | Land | Improvement |
|---|---|---|---|---|
| 2025 | $3,010 | $35,671 | -- | -- |
| 2024 | $2,941 | $33,972 | -- | -- |
| 2023 | $2,941 | $55,200 | $11,040 | $44,160 |
| 2022 | $2,914 | $40,460 | $8,090 | $32,370 |
| 2021 | $2,962 | $36,210 | $7,240 | $28,970 |
| 2020 | $2,860 | $34,710 | $6,940 | $27,770 |
| 2019 | $2,873 | $31,510 | $6,300 | $25,210 |
| 2018 | $2,769 | $30,470 | $6,090 | $24,380 |
| 2017 | $2,644 | $30,010 | $6,000 | $24,010 |
| 2016 | $2,602 | $28,780 | $5,750 | $23,030 |
| 2015 | $2,414 | $25,130 | $5,020 | $20,110 |
Agents Affiliated with this Home
-
Cindy Plungis

Seller's Agent in 2018
Cindy Plungis
Realty One Group
(602) 376-5477
12 in this area
51 Total Sales
-
Christian Broadwell

Buyer's Agent in 2018
Christian Broadwell
AZCO Properties, LLC
(480) 206-1258
1 in this area
49 Total Sales
-
Robyn Bernzott

Seller's Agent in 2014
Robyn Bernzott
eXp Realty
(480) 330-3274
9 in this area
58 Total Sales
Map
Source: Arizona Regional Multiple Listing Service (ARMLS)
MLS Number: 5653799
APN: 167-36-024
- 5509 E Desert Hills Dr
- 5441 E Wethersfield Rd
- 5439 E Bloomfield Rd
- 12211 N 57th St
- 5701 E Charter Oak Rd
- 12411 N 57th St
- 5402 E Larkspur Dr
- 5401 E Corrine Dr
- 5539 E Dahlia Dr
- 5827 E Larkspur Dr
- 5402 E Cortez Dr
- 12236 N 59th St
- 5478 E Oakhurst Way
- 5438 E Lupine Ave
- 5202 E Larkspur Dr
- 11465 N 56th St
- 5919 E Corrine Dr
- 12202 N 60th St
- 5937 E Corrine Dr
- 5119 E Shaw Butte Dr
