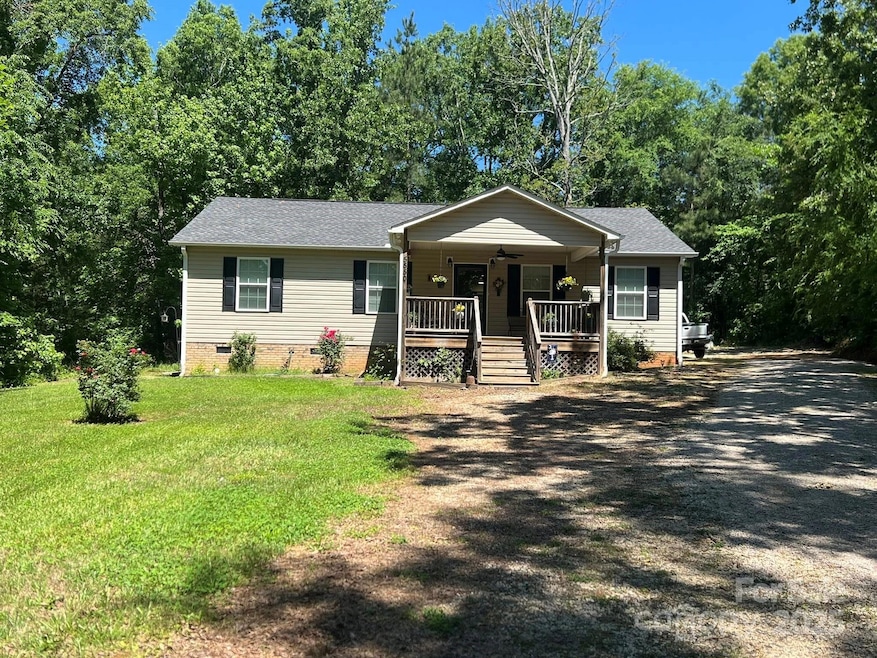
5550 Hillsdale St Fort Lawn, SC 29714
Estimated payment $1,899/month
Highlights
- Laundry Room
- Central Heating and Cooling System
- Ceiling Fan
- 1-Story Property
About This Home
Offering $3500 towards point buy down!!
Lewisville Schools, conveniently located off of Hwy 21, near Cake Lady and the Wagon Wheel. Beautiful like new home with open floor plan. This home offers Stainless Steele appliances, custom/soft close kitchen cabinets, granite counter tops, crown molding, can lights, luxury vinyl tile throughout, Dishwasher is brand-new, brand-new roof just install 5/2025. The large, covered porch is ready for you to relax your day away. Large back deck with fenced back yard for pets and grilling. Nothing to do but move in. Call today and let me help you make this Home.
Listing Agent
Angel Hough Realty LLC Brokerage Email: angel.hough@gmail.com License #000082053 Listed on: 06/24/2025
Home Details
Home Type
- Single Family
Est. Annual Taxes
- $1,534
Year Built
- Built in 2021
Parking
- Driveway
Home Design
- Vinyl Siding
Interior Spaces
- 1,550 Sq Ft Home
- 1-Story Property
- Ceiling Fan
- Crawl Space
- Laundry Room
Kitchen
- Electric Range
- Microwave
- Dishwasher
Bedrooms and Bathrooms
- 3 Main Level Bedrooms
- 2 Full Bathrooms
Schools
- Lewisville Elementary And Middle School
- Lewisville High School
Utilities
- Central Heating and Cooling System
- Electric Water Heater
Community Details
- Fairmeadows Subdivision
Listing and Financial Details
- Assessor Parcel Number 203-01-01-013-000
Map
Home Values in the Area
Average Home Value in this Area
Tax History
| Year | Tax Paid | Tax Assessment Tax Assessment Total Assessment is a certain percentage of the fair market value that is determined by local assessors to be the total taxable value of land and additions on the property. | Land | Improvement |
|---|---|---|---|---|
| 2024 | $1,534 | $6,960 | $480 | $6,480 |
| 2023 | $1,534 | $6,960 | $480 | $6,480 |
| 2022 | $1,614 | $6,960 | $480 | $6,480 |
| 2021 | $4,731 | $10,430 | $700 | $9,730 |
| 2020 | $327 | $710 | $710 | $0 |
| 2019 | $282 | $600 | $600 | $0 |
| 2018 | $272 | $600 | $600 | $0 |
| 2017 | $268 | $600 | $600 | $0 |
| 2015 | -- | $600 | $600 | $0 |
| 2010 | -- | $600 | $600 | $0 |
Property History
| Date | Event | Price | Change | Sq Ft Price |
|---|---|---|---|---|
| 06/24/2025 06/24/25 | For Sale | $325,000 | -- | $210 / Sq Ft |
Purchase History
| Date | Type | Sale Price | Title Company |
|---|---|---|---|
| Deed | -- | -- |
Similar Homes in Fort Lawn, SC
Source: Canopy MLS (Canopy Realtor® Association)
MLS Number: 4274519
APN: 203-01-01-013-000
- 5554 N Hillsdale Dr
- 000 Hillsdale St
- 00 Hillsdale St
- 00 Wood St
- 0000 Carabrook Rd
- 5655 Shirley Rd
- 5573 Main St
- 5576 Main St
- 837 Huntington Rd
- 00 Oak St
- 633 Weston Acres Rd
- 00 Busters Landing Rd
- 00 Hightower Rd
- 6134 Shirley Rd
- 817 Trails End Cir
- 2091 & 2095 Catawba River Rd
- 1197 Fincher Rd
- 1072 Fincher Rd
- 5127 Thrailkill Rd
- 00 Jackson Rd Unit 86/87/61/62/63
- 6531 Gopher Rd
- 1867 Charlotte Hwy
- 3038 Miller St
- 104 S Gregory St
- 321 Robinson Rd
- 2947 Lyndell Way
- 3407 E Fairmeadow Dr
- 5800 Lakeway Trail S
- 2742 Rustic Ridge Ct
- 1775 Cedar Post Ln
- 1246 Sullivan St
- 1077 Henderson St
- 4739 Starr Ranch Rd
- 1310 Cypress Pointe Dr
- 477 Frank St
- 1103 Springdale Rd
- 659 E Main St
- 819 Arklow Dr
- 417 Bushmill Dr
- 708 Glamorgan Way






