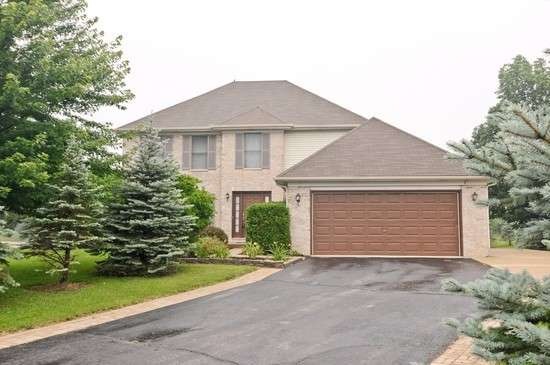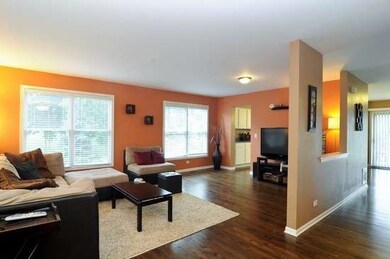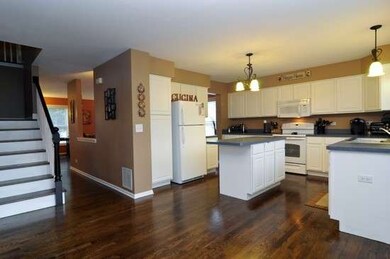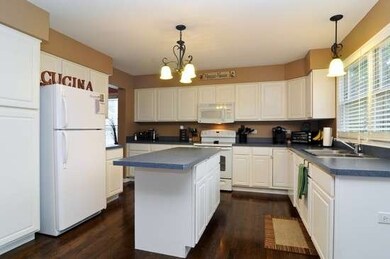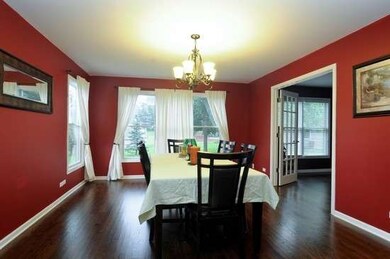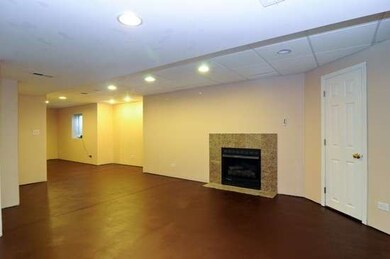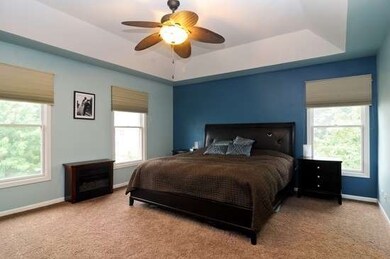
5550 Mallard Ln Unit 1 Hoffman Estates, IL 60192
West Hoffman Estates NeighborhoodHighlights
- Colonial Architecture
- Wood Flooring
- Cul-De-Sac
- Recreation Room
- Den
- Attached Garage
About This Home
As of July 2020Move-in Ready 2 Story on a Quiet Cul-de-sac. All new Hardwood Floors throughout 1st fl. New plush Carpeting in all 4 Spacious bedrooms. Master Bedroom with Trey ceilings and Sitting Room. Large Master Bath with Dual Vanity. Refinished Staircase. New Hot water heater. Newer Appliances. New Fixtures. 2 Car garage with Expanded driveway on side. * NOT A SHORTSALE * PRICE TO SELL!!
Last Agent to Sell the Property
Michael Pittman
Compass License #471013142 Listed on: 08/01/2013

Home Details
Home Type
- Single Family
Est. Annual Taxes
- $10,655
Year Built
- 1995
Lot Details
- Cul-De-Sac
- Irregular Lot
Parking
- Attached Garage
- Side Driveway
- Garage Is Owned
Home Design
- Colonial Architecture
- Brick Exterior Construction
- Slab Foundation
- Asphalt Shingled Roof
Interior Spaces
- Attached Fireplace Door
- Gas Log Fireplace
- Den
- Recreation Room
- Wood Flooring
Kitchen
- Breakfast Bar
- Oven or Range
- Microwave
- Portable Dishwasher
- Kitchen Island
Bedrooms and Bathrooms
- Primary Bathroom is a Full Bathroom
- Bathroom on Main Level
- Soaking Tub
- Separate Shower
Laundry
- Laundry on main level
- Dryer
- Washer
Finished Basement
- Partial Basement
- Finished Basement Bathroom
- Crawl Space
Outdoor Features
- Brick Porch or Patio
Utilities
- Forced Air Heating and Cooling System
- Heating System Uses Gas
- Lake Michigan Water
Listing and Financial Details
- Homeowner Tax Exemptions
Ownership History
Purchase Details
Home Financials for this Owner
Home Financials are based on the most recent Mortgage that was taken out on this home.Purchase Details
Home Financials for this Owner
Home Financials are based on the most recent Mortgage that was taken out on this home.Purchase Details
Home Financials for this Owner
Home Financials are based on the most recent Mortgage that was taken out on this home.Purchase Details
Purchase Details
Home Financials for this Owner
Home Financials are based on the most recent Mortgage that was taken out on this home.Purchase Details
Home Financials for this Owner
Home Financials are based on the most recent Mortgage that was taken out on this home.Similar Homes in the area
Home Values in the Area
Average Home Value in this Area
Purchase History
| Date | Type | Sale Price | Title Company |
|---|---|---|---|
| Warranty Deed | $360,000 | Chicago Title | |
| Warranty Deed | $293,000 | First American Title | |
| Special Warranty Deed | $263,000 | Chicago Title Insurance Co | |
| Legal Action Court Order | -- | None Available | |
| Warranty Deed | $370,000 | Rtc | |
| Deed | $286,000 | -- |
Mortgage History
| Date | Status | Loan Amount | Loan Type |
|---|---|---|---|
| Previous Owner | $342,000 | New Conventional | |
| Previous Owner | $234,320 | New Conventional | |
| Previous Owner | $256,262 | New Conventional | |
| Previous Owner | $256,332 | FHA | |
| Previous Owner | $280,000 | Fannie Mae Freddie Mac | |
| Previous Owner | $111,400 | Credit Line Revolving | |
| Previous Owner | $295,900 | Unknown | |
| Previous Owner | $236,000 | Unknown | |
| Previous Owner | $240,000 | No Value Available |
Property History
| Date | Event | Price | Change | Sq Ft Price |
|---|---|---|---|---|
| 07/07/2020 07/07/20 | Sold | $360,000 | -2.4% | $133 / Sq Ft |
| 05/10/2020 05/10/20 | Pending | -- | -- | -- |
| 05/06/2020 05/06/20 | For Sale | $369,000 | 0.0% | $137 / Sq Ft |
| 04/29/2020 04/29/20 | Pending | -- | -- | -- |
| 04/24/2020 04/24/20 | For Sale | $369,000 | +26.0% | $137 / Sq Ft |
| 10/18/2013 10/18/13 | Sold | $292,900 | -2.3% | $109 / Sq Ft |
| 09/11/2013 09/11/13 | Pending | -- | -- | -- |
| 09/04/2013 09/04/13 | Price Changed | $299,900 | -3.2% | $111 / Sq Ft |
| 08/27/2013 08/27/13 | Price Changed | $309,900 | -1.6% | $115 / Sq Ft |
| 08/15/2013 08/15/13 | Price Changed | $314,999 | -3.1% | $117 / Sq Ft |
| 08/01/2013 08/01/13 | For Sale | $325,000 | -- | $120 / Sq Ft |
Tax History Compared to Growth
Tax History
| Year | Tax Paid | Tax Assessment Tax Assessment Total Assessment is a certain percentage of the fair market value that is determined by local assessors to be the total taxable value of land and additions on the property. | Land | Improvement |
|---|---|---|---|---|
| 2024 | $10,655 | $38,000 | $16,993 | $21,007 |
| 2023 | $10,369 | $38,000 | $16,993 | $21,007 |
| 2022 | $10,369 | $38,000 | $16,993 | $21,007 |
| 2021 | $10,464 | $32,391 | $15,685 | $16,706 |
| 2020 | $10,360 | $32,391 | $15,685 | $16,706 |
| 2019 | $10,249 | $35,991 | $15,685 | $20,306 |
| 2018 | $11,079 | $35,471 | $13,725 | $21,746 |
| 2017 | $11,668 | $37,438 | $13,725 | $23,713 |
| 2016 | $11,176 | $37,438 | $13,725 | $23,713 |
| 2015 | $9,293 | $29,300 | $12,417 | $16,883 |
| 2014 | $9,152 | $29,300 | $12,417 | $16,883 |
| 2013 | $8,849 | $29,300 | $12,417 | $16,883 |
Agents Affiliated with this Home
-
Denise D'Amico

Seller's Agent in 2020
Denise D'Amico
RE/MAX Liberty
(847) 551-9290
17 in this area
113 Total Sales
-
Robert Brannigan

Buyer's Agent in 2020
Robert Brannigan
@ Properties
(847) 609-0570
1 in this area
84 Total Sales
-
M
Seller's Agent in 2013
Michael Pittman
Compass
-
Vivian Herrera
V
Buyer's Agent in 2013
Vivian Herrera
Chicagoland Brokers, Inc.
(773) 745-1000
Map
Source: Midwest Real Estate Data (MRED)
MLS Number: MRD08409701
APN: 06-09-102-026-0000
- 5570 Airdrie Ct
- 5670 Brentwood Dr Unit 5
- 1285 Mallard Ln
- 1878 Roseland Ln
- 2044 Ivy Ridge Dr Unit 2044
- 5520 Bear Claw Ct
- 5844 Bur Oak Dr
- 2143 Ivy Ridge Dr Unit 2143
- 5459 Mcdonough Rd Unit 5459
- 2221 Edgartown Ln
- 1452 Mackenzie Ln
- 12N100 Berner Dr
- 1823 Kelberg Ave Unit 144
- 6067 Delaney Dr Unit 194
- 6077 Delaney Dr Unit 202
- 6068 Halloran Ln Unit 361
- 6113 Halloran Ln Unit 424
- 112 Gloria Dr
- 110 Gloria Dr
- 1306 Dancing Bear Ln
