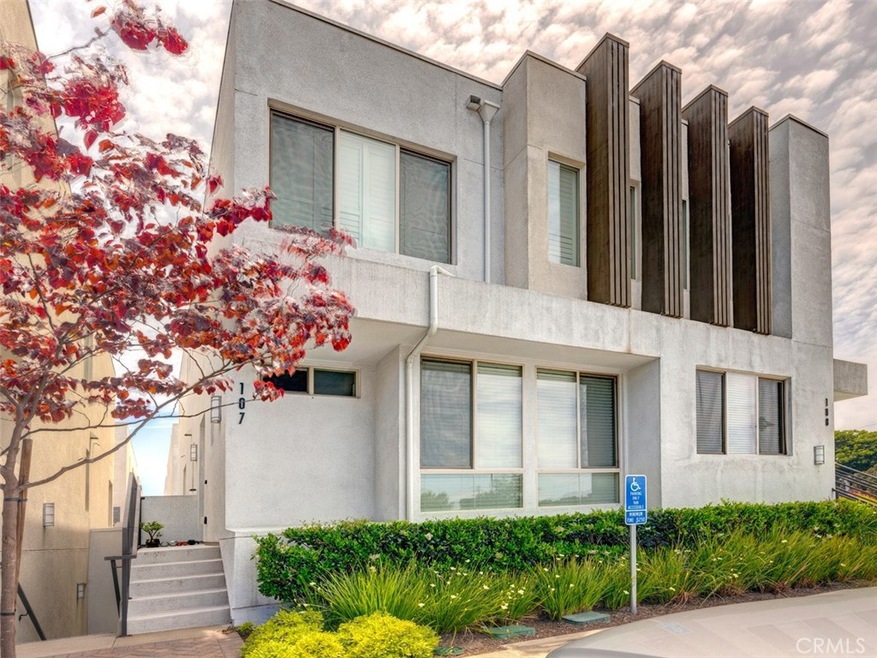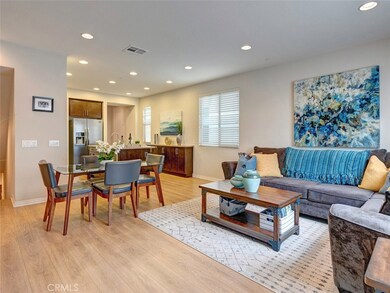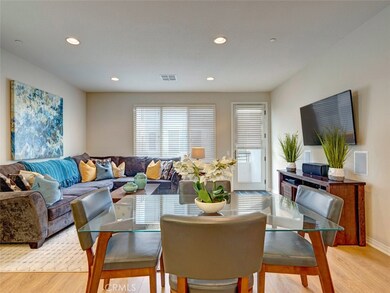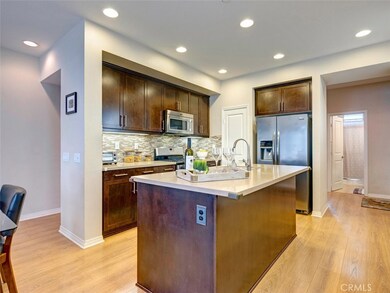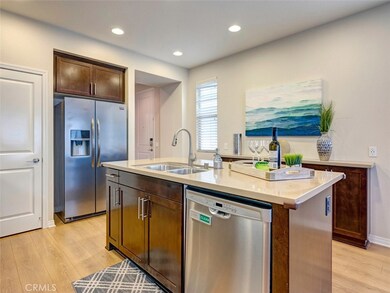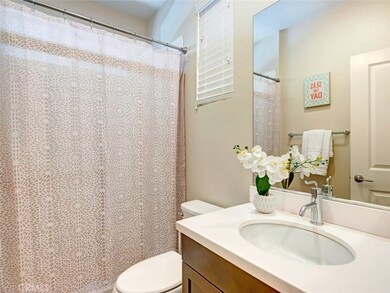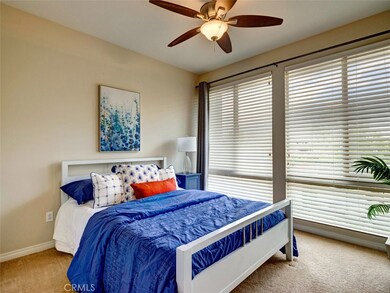
5550 Strand Unit 107 Hawthorne, CA 90250
Highlights
- 24-Hour Security
- Heated Lap Pool
- 0.43 Acre Lot
- Del Aire Elementary School Rated A
- Gated Community
- Open Floorplan
About This Home
As of May 2021Kick off your Summer with a South Bay home! This Townes 3 model home, located in the gated community of 360 South Bay offers tremendous value and quality of life in the South Bay of Los Angeles! As you enter the home, you will find a light-filled open living/dining area and kitchen featuring stainless steel appliances, an island, pantry closet and additional cabinet storage. A balcony located off of the living room is the perfect destination to enjoy a glass of wine with friends or to accommodate a grill. The main level of the home also features a guest bedroom and full bath, perfect for in-laws or other guests who do not desire dealing with stairs. Upstairs, you will find the master and guest bedrooms, both with en-suite baths and a convertible loft space which can be set up as desired, and is commonly used as a playroom, office or alternative living room. A three-car garage with extra storage is a rare bonus feature to this home! 360 South Bay offers not only lifestyle but an excellent location within LA! This private, gated community features resort-style amenities: two magnificent heated pools, large spa, WiFi enabled community rooms, an upgraded fitness center, sports court, 2 dog parks, tot lot, large park area and much more! Enjoy being minutes from LAX, The Point, Whole Foods, Manhattan Beach and abundant dining and entertainment options. Wiseburn School District and home to the newly constructed Wiseburn High School.
Property Details
Home Type
- Condominium
Est. Annual Taxes
- $14,735
Year Built
- Built in 2014
Lot Details
- Property fronts a private road
- 1 Common Wall
HOA Fees
- $381 Monthly HOA Fees
Parking
- 3 Car Attached Garage
- Pull-through
- Parking Available
- Rear-Facing Garage
- Automatic Gate
Home Design
- Contemporary Architecture
- Turnkey
- Flat Roof Shape
- Slab Foundation
Interior Spaces
- 1,668 Sq Ft Home
- Open Floorplan
- Dual Staircase
- High Ceiling
- Double Pane Windows
- Window Screens
- Living Room Balcony
- Recreation Room
- Neighborhood Views
- Security Lights
- Laundry Room
Kitchen
- Eat-In Kitchen
- <<selfCleaningOvenToken>>
- Gas and Electric Range
- <<microwave>>
- Dishwasher
- Kitchen Island
- Quartz Countertops
Flooring
- Carpet
- Laminate
Bedrooms and Bathrooms
- 3 Bedrooms | 1 Main Level Bedroom
- Jack-and-Jill Bathroom
- 3 Full Bathrooms
- Quartz Bathroom Countertops
- Dual Vanity Sinks in Primary Bathroom
- <<tubWithShowerToken>>
- Walk-in Shower
Accessible Home Design
- More Than Two Accessible Exits
Pool
- Heated Lap Pool
- Heated In Ground Pool
- Heated Spa
- In Ground Spa
Outdoor Features
- Concrete Porch or Patio
- Exterior Lighting
Utilities
- Central Heating and Cooling System
- Tankless Water Heater
- Phone Available
- Cable TV Available
Listing and Financial Details
- Tax Lot 5
- Tax Tract Number 54156
- Assessor Parcel Number 4145047139
Community Details
Overview
- 610 Units
- 360 @ Southbay Association, Phone Number (424) 251-9664
- Pmp Management HOA
- Built by William Lyons
Amenities
- Outdoor Cooking Area
- Community Fire Pit
- Community Barbecue Grill
- Picnic Area
Recreation
- Community Playground
- Community Pool
- Community Spa
- Park
- Dog Park
Security
- 24-Hour Security
- Resident Manager or Management On Site
- Gated Community
- Fire and Smoke Detector
Ownership History
Purchase Details
Home Financials for this Owner
Home Financials are based on the most recent Mortgage that was taken out on this home.Purchase Details
Home Financials for this Owner
Home Financials are based on the most recent Mortgage that was taken out on this home.Purchase Details
Home Financials for this Owner
Home Financials are based on the most recent Mortgage that was taken out on this home.Purchase Details
Home Financials for this Owner
Home Financials are based on the most recent Mortgage that was taken out on this home.Similar Homes in Hawthorne, CA
Home Values in the Area
Average Home Value in this Area
Purchase History
| Date | Type | Sale Price | Title Company |
|---|---|---|---|
| Interfamily Deed Transfer | -- | First American Title | |
| Grant Deed | $1,050,000 | First American Title Co | |
| Grant Deed | $910,000 | Progressive Title | |
| Grant Deed | $700,000 | Fidelity National Title |
Mortgage History
| Date | Status | Loan Amount | Loan Type |
|---|---|---|---|
| Open | $816,000 | New Conventional | |
| Previous Owner | $726,500 | New Conventional | |
| Previous Owner | $728,000 | New Conventional | |
| Previous Owner | $559,000 | New Conventional |
Property History
| Date | Event | Price | Change | Sq Ft Price |
|---|---|---|---|---|
| 05/10/2021 05/10/21 | Sold | $1,050,000 | +5.5% | $628 / Sq Ft |
| 04/07/2021 04/07/21 | Pending | -- | -- | -- |
| 04/01/2021 04/01/21 | For Sale | $995,000 | +9.3% | $595 / Sq Ft |
| 07/16/2019 07/16/19 | Sold | $910,000 | 0.0% | $546 / Sq Ft |
| 06/13/2019 06/13/19 | Pending | -- | -- | -- |
| 06/06/2019 06/06/19 | For Sale | $910,000 | -- | $546 / Sq Ft |
Tax History Compared to Growth
Tax History
| Year | Tax Paid | Tax Assessment Tax Assessment Total Assessment is a certain percentage of the fair market value that is determined by local assessors to be the total taxable value of land and additions on the property. | Land | Improvement |
|---|---|---|---|---|
| 2024 | $14,735 | $1,114,268 | $445,707 | $668,561 |
| 2023 | $14,243 | $1,092,420 | $436,968 | $655,452 |
| 2022 | $14,101 | $1,071,000 | $428,400 | $642,600 |
| 2021 | $12,162 | $919,426 | $554,889 | $364,537 |
| 2020 | $12,160 | $910,000 | $549,200 | $360,800 |
| 2019 | $1,724 | $754,171 | $312,442 | $441,729 |
| 2018 | $10,662 | $739,384 | $306,316 | $433,068 |
| 2016 | $10,309 | $710,674 | $294,422 | $416,252 |
Agents Affiliated with this Home
-
Holly Danna

Seller's Agent in 2021
Holly Danna
Compass
(310) 405-2769
62 in this area
95 Total Sales
-
H
Buyer's Agent in 2021
Heidi Ludwig
Redfin Corporation
-
Roma Barba

Buyer's Agent in 2019
Roma Barba
Compass
(310) 422-0652
24 Total Sales
-
Marco Pirozzolo

Buyer Co-Listing Agent in 2019
Marco Pirozzolo
Vista Sotheby's International Realty
(310) 975-5765
1 in this area
26 Total Sales
Map
Source: California Regional Multiple Listing Service (CRMLS)
MLS Number: SB19132433
APN: 4145-047-139
- 5547 Strand Unit 101
- 13028 Central Ave Unit 202
- 13124 Central Ave Unit 201
- 5515 Palm Dr
- 5429 Strand Unit 101
- 13131 Park Place Unit 102
- 13239 Clyde Park Ave
- 5331 W 127th St
- 12621 Costa Dr
- 5353 W 121st St
- 5174 W 135th St
- 5244 W 137th Place
- 5039 W 135th St
- 5526 W 118th Place
- 5048 W 121st St
- 12904 Shoup Ave
- 4852 W 129th St
- 5535 W 142nd Place
- 5518 W 117th St
- 5512 W 117th St
