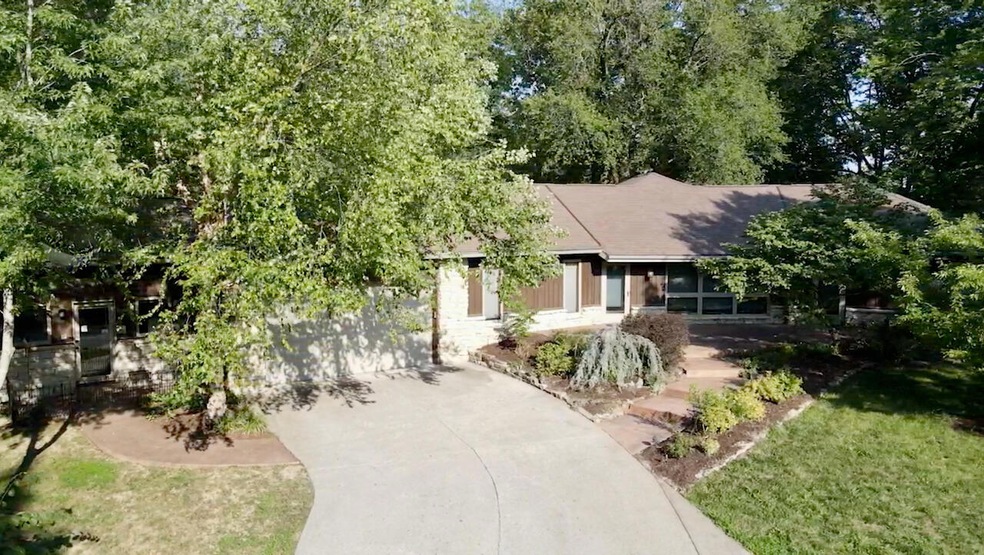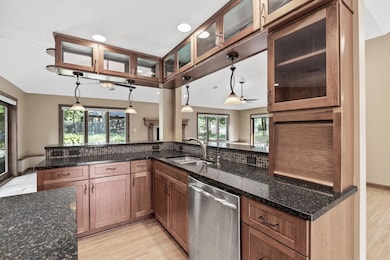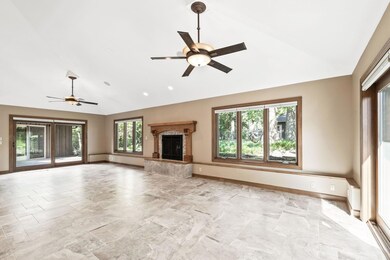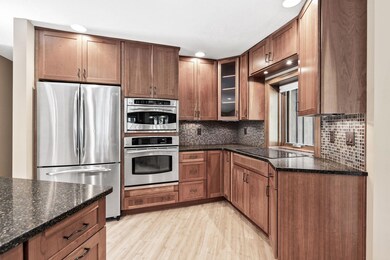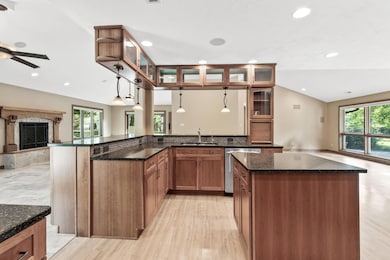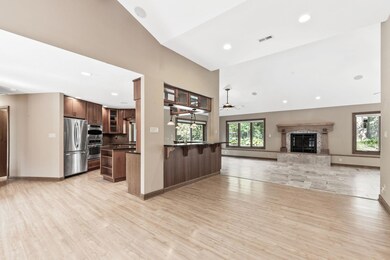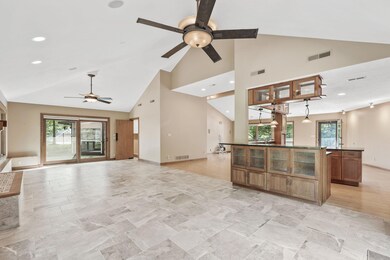
5550 W Gillespie Bridge Rd Columbia, MO 65203
Estimated Value: $477,235 - $565,000
Highlights
- Home fronts a pond
- Ranch Style House
- Wood Flooring
- Beulah Ralph Elementary School Rated A-
- Partially Wooded Lot
- Hydromassage or Jetted Bathtub
About This Home
As of February 2024This home in nestled on 3.6 beautiful acres in west Columbia just outside of the city limits. It set high above Perche Creek on west side, is very private and cannot be seen from the road. You'd never know it was there but it's conveniently located close to all amenities. This nearly 3,000 sq foot, 3 bedroom (one non-conforming), 2 bath home has been lovingly remodeled over the past 10 years and features an amazing kitchen with cherry cabinets, quartz tops, stainless steel appliances and a large great room perfect for entertaining with tons of windows, fireplace, and beautifully tiled floor. The primary bathroom has been completely remodeled with a walk in tiled shower and jetted tub. The guest bath has also been upgraded with a tiled shower and natural stone floors, it must be seen to be appreciated. This property has been used as a dog boarding and daycare facility for many years and the business assets and plan are available for purchase separately. It has an attached but separate office with private entry that is used as an office and to hold small and old dogs and for pick up by clients. It would make a great place to work from home or run a home based business where clients come to your office. The yard is completely fenced and crossed fenced and has a heated and cooled shop with running water, sink, refrigerator, washer, and dryer that is used for boarding but can be used as a shop, garage, upgraded to a guest house, or studio. Opportunities abound and limited only by your imagination. The yard features a beautiful running fountain, lots of shade, and is beautifully landscaped. The owner's home and backyard are cleverly separated from the dog facility with attractive black aluminum fencing. There is a pond for the dogs to enjoy that includes a nice deck on the west side of the pond. A list of upgrades is available and included in the documents tab. Buyer to verify any and all facts and info regarding property, subdivision, including but not limited to schools, square footage, room sizes, lot size, restrictions, zoning, etc.
Last Agent to Sell the Property
Berkshire Hathaway HomeServices | Vision Real Estate License #2010034371 Listed on: 08/16/2023

Co-Listed By
Berkshire Hathaway HomeServices | Vision Real Estate License #2017035442
Last Buyer's Agent
Berkshire Hathaway HomeServices | Vision Real Estate License #2010034371 Listed on: 08/16/2023

Home Details
Home Type
- Single Family
Est. Annual Taxes
- $3,415
Year Built
- Built in 1987
Lot Details
- 3.65 Acre Lot
- Home fronts a pond
- West Facing Home
- Cross Fenced
- Back Yard Fenced
- Chain Link Fence
- Aluminum or Metal Fence
- Lot Has A Rolling Slope
- Partially Wooded Lot
- Vegetable Garden
- Zoning described as A-2 Agriculture- (Res)
Parking
- 2 Car Attached Garage
- Garage Door Opener
- Dirt Driveway
Home Design
- Ranch Style House
- Traditional Architecture
- Concrete Foundation
- Slab Foundation
- Poured Concrete
- Architectural Shingle Roof
- Stone Veneer
Interior Spaces
- 2,957 Sq Ft Home
- Wired For Sound
- Ceiling Fan
- Paddle Fans
- Gas Fireplace
- Vinyl Clad Windows
- Wood Frame Window
- Family Room with Fireplace
- Screened Porch
Kitchen
- Built-In Double Convection Oven
- Electric Cooktop
- Microwave
- Dishwasher
- Kitchen Island
- Quartz Countertops
- Utility Sink
- Disposal
Flooring
- Wood
- Tile
Bedrooms and Bathrooms
- 3 Bedrooms
- Split Bedroom Floorplan
- Cedar Closet
- Walk-In Closet
- 2 Full Bathrooms
- Hydromassage or Jetted Bathtub
- Shower Only
Laundry
- Laundry on main level
- Washer and Dryer Hookup
Home Security
- Home Security System
- Storm Doors
- Fire and Smoke Detector
Outdoor Features
- Screened Patio
- Shop
Schools
- Beulah Ralph Elementary School
- John Warner Middle School
- Rock Bridge High School
Utilities
- Forced Air Heating and Cooling System
- Heating System Uses Propane
- Propane
- Septic Tank
- High Speed Internet
- Cable TV Available
Community Details
- No Home Owners Association
- Columbia Subdivision
Listing and Financial Details
- Assessor Parcel Number 1641920000040001
Ownership History
Purchase Details
Home Financials for this Owner
Home Financials are based on the most recent Mortgage that was taken out on this home.Purchase Details
Home Financials for this Owner
Home Financials are based on the most recent Mortgage that was taken out on this home.Purchase Details
Home Financials for this Owner
Home Financials are based on the most recent Mortgage that was taken out on this home.Purchase Details
Home Financials for this Owner
Home Financials are based on the most recent Mortgage that was taken out on this home.Similar Homes in Columbia, MO
Home Values in the Area
Average Home Value in this Area
Purchase History
| Date | Buyer | Sale Price | Title Company |
|---|---|---|---|
| Cavanaugh Ralph | -- | None Listed On Document | |
| Nowell Faye C | -- | None Available | |
| Nowell Faye Caroline | -- | None Available | |
| Nowell Faye C | -- | None Available | |
| Nowell Faye C | -- | None Available |
Mortgage History
| Date | Status | Borrower | Loan Amount |
|---|---|---|---|
| Previous Owner | Faye C Nowell Trust | $485,460 | |
| Previous Owner | Nowell Faye Caroline | $35,000 | |
| Previous Owner | Nowell Faye C | $130,000 | |
| Previous Owner | Nowell Faye C | $140,060 |
Property History
| Date | Event | Price | Change | Sq Ft Price |
|---|---|---|---|---|
| 02/22/2024 02/22/24 | Sold | -- | -- | -- |
| 08/18/2023 08/18/23 | Pending | -- | -- | -- |
| 08/16/2023 08/16/23 | For Sale | $550,000 | -- | $186 / Sq Ft |
Tax History Compared to Growth
Tax History
| Year | Tax Paid | Tax Assessment Tax Assessment Total Assessment is a certain percentage of the fair market value that is determined by local assessors to be the total taxable value of land and additions on the property. | Land | Improvement |
|---|---|---|---|---|
| 2024 | $3,722 | $51,471 | $7,011 | $44,460 |
| 2023 | $3,690 | $51,471 | $7,011 | $44,460 |
| 2022 | $3,415 | $47,661 | $7,011 | $40,650 |
| 2021 | $3,420 | $47,661 | $7,011 | $40,650 |
| 2020 | $3,623 | $47,661 | $7,011 | $40,650 |
| 2019 | $3,624 | $47,661 | $7,011 | $40,650 |
| 2018 | $3,506 | $0 | $0 | $0 |
| 2017 | $3,466 | $45,828 | $7,011 | $38,817 |
| 2016 | $3,460 | $45,828 | $7,011 | $38,817 |
| 2015 | $3,196 | $45,828 | $7,011 | $38,817 |
| 2014 | $3,203 | $45,828 | $7,011 | $38,817 |
Agents Affiliated with this Home
-
Karen Bataille

Seller's Agent in 2024
Karen Bataille
Berkshire Hathaway HomeServices | Vision Real Estate
(573) 808-4480
126 Total Sales
-
kelsey ridgway
k
Seller Co-Listing Agent in 2024
kelsey ridgway
Berkshire Hathaway HomeServices | Vision Real Estate
(573) 808-5558
103 Total Sales
Map
Source: Columbia Board of REALTORS®
MLS Number: 415406
APN: 16-419-20-00-004-00-01
- 5314 Tip Tree Ct
- 2500 Gabrianna Ct
- 1806 Caledon Ct
- 0 W Gillespie Bridge Rd
- 1718 Stillpoint Ct
- 5104 City Hill Ct
- 5300 Perche Pointe Place
- 4803 Cedar Coals Ct
- 1704 Stillpoint Ct
- 1700 Stillpoint Ct
- 5013 City Hill Ct
- 4705 Shale Oaks Ave
- 1619 S Louisville Dr
- 6001 W Tamarack
- 6041 Tamarack Dr
- 6031 Tamarack Dr
- 6051 Tamarack Dr
- 4404 Gage Place
- 2207 Corona Rd
- 2203 Cherry Hill Dr
- 5550 W Gillespie Bridge Rd
- 2203 Beckys Bluff Ct
- 2205 Beckys Bluff Ct
- 2201 Beckys Bluff Ct
- 2204 Beckys Bluff Ct
- 2204 Becky's Bluff Ct
- LOT 79 Becky's Bluff Ct
- LOT 1 Becky's Bluff Ct
- LOT 80 Becky's Bluff Ct
- LOT 2 Becky's Bluff Ct
- 5301 Forest Glen Dr
- 5303 Forest Glen Dr
- 5250 W Gillespie Bridge Rd
- 5305 Forest Glen Dr
- 2206 Beckys Bluff Ct
- LOT 74 Forest Glen Dr
- LOT 75 Forest Glen Dr
- LOT 77 Forest Glen Dr
- LOT 76 Forest Glen Dr
- LOT 32A Longview Dr
