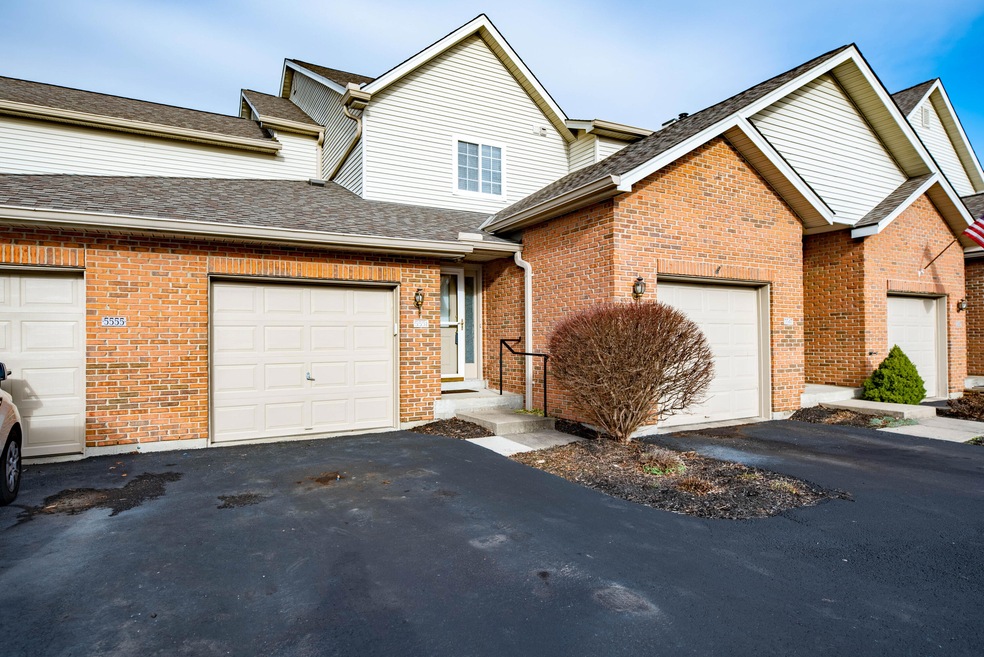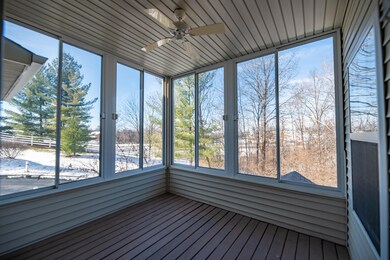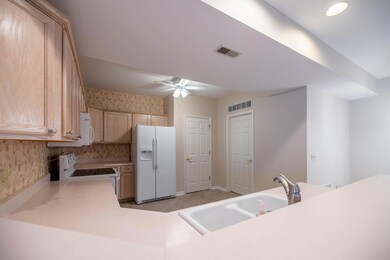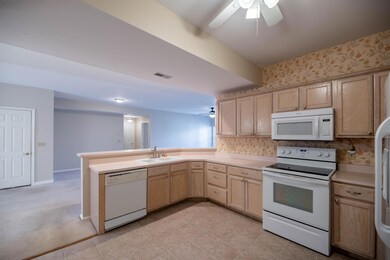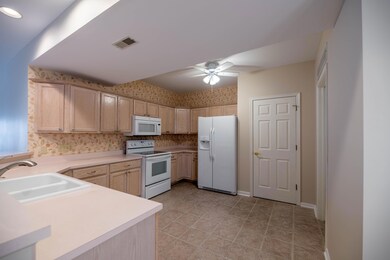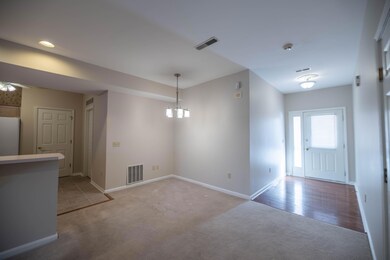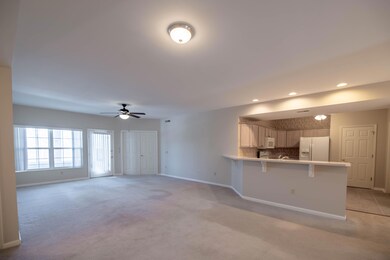
5551 Carolina Way Unit 41 Burlington, KY 41005
Estimated Value: $201,000 - $258,000
Highlights
- View of Trees or Woods
- Open Floorplan
- Traditional Architecture
- Stephens Elementary School Rated A-
- Wooded Lot
- Wood Flooring
About This Home
As of January 2023Main Lvl Living with an Open Plan Boasting Enclosed Sunroom Perfect for All Seasons*Newer Paint*Sizable Kitchen Features Counter Bar & Breakfast Area*Living Room Offers Walk-out to Enclosed Sunroom*French Doors Open to Primary Bedroom w/Private Bath & Walk-in Closet*One Car Garage*Community Amenities Includes Pool*Situated near Golf Course & Downtown Burlington Dining & Shops*
Home Details
Home Type
- Single Family
Est. Annual Taxes
- $2,152
Year Built
- Built in 1997
Lot Details
- Landscaped
- Wooded Lot
HOA Fees
- $316 Monthly HOA Fees
Parking
- 1 Car Attached Garage
Home Design
- Traditional Architecture
- Brick Exterior Construction
- Slab Foundation
- Shingle Roof
- Vinyl Siding
Interior Spaces
- 1,418 Sq Ft Home
- 1-Story Property
- Open Floorplan
- Ceiling Fan
- Recessed Lighting
- Chandelier
- Vinyl Clad Windows
- French Doors
- Panel Doors
- Entryway
- Living Room
- Breakfast Room
- Formal Dining Room
- Bonus Room
- Views of Woods
- Garage Access
- Fire and Smoke Detector
- Laundry on main level
Kitchen
- Eat-In Kitchen
- Breakfast Bar
- Electric Oven
- Electric Cooktop
- Microwave
- Dishwasher
- Solid Wood Cabinet
Flooring
- Wood
- Carpet
Bedrooms and Bathrooms
- 2 Bedrooms
- En-Suite Primary Bedroom
- Walk-In Closet
- 2 Full Bathrooms
- Dual Vanity Sinks in Primary Bathroom
- Primary Bathroom includes a Walk-In Shower
Outdoor Features
- Enclosed patio or porch
Schools
- Stephens Elementary School
- Camp Ernst Middle School
- Conner Senior High School
Utilities
- Central Air
- Heat Pump System
- Cable TV Available
Listing and Financial Details
- Assessor Parcel Number 049.00-21-004.01
Community Details
Overview
- Association fees include association fees, management, snow removal
- Towne Properties Association, Phone Number (859) 291-5858
Recreation
- Community Pool
- Snow Removal
Security
- Resident Manager or Management On Site
Ownership History
Purchase Details
Home Financials for this Owner
Home Financials are based on the most recent Mortgage that was taken out on this home.Purchase Details
Purchase Details
Purchase Details
Purchase Details
Home Financials for this Owner
Home Financials are based on the most recent Mortgage that was taken out on this home.Purchase Details
Similar Homes in the area
Home Values in the Area
Average Home Value in this Area
Purchase History
| Date | Buyer | Sale Price | Title Company |
|---|---|---|---|
| Wagner Dale R | $200,000 | 360 American Title Services | |
| Wiesner William E | $145,000 | None Available | |
| Wiesner William Edwin | $145,000 | None Available | |
| Berry Tom | $110,000 | 360 American Title Services | |
| Landen Cora E | $130,000 | Homestead Title Agency Ltd | |
| Burkhouse William A | $110,000 | -- | |
| Ready Jerry L Ruth A | $110,000 | -- |
Mortgage History
| Date | Status | Borrower | Loan Amount |
|---|---|---|---|
| Previous Owner | Wagner Dale R | $50,000 | |
| Previous Owner | Burkhouse William A | $88,000 |
Property History
| Date | Event | Price | Change | Sq Ft Price |
|---|---|---|---|---|
| 01/23/2023 01/23/23 | Sold | $200,000 | 0.0% | $141 / Sq Ft |
| 01/06/2023 01/06/23 | Pending | -- | -- | -- |
| 01/05/2023 01/05/23 | For Sale | $200,000 | -- | $141 / Sq Ft |
Tax History Compared to Growth
Tax History
| Year | Tax Paid | Tax Assessment Tax Assessment Total Assessment is a certain percentage of the fair market value that is determined by local assessors to be the total taxable value of land and additions on the property. | Land | Improvement |
|---|---|---|---|---|
| 2024 | $2,152 | $200,000 | $0 | $200,000 |
| 2023 | $1,549 | $145,000 | $0 | $145,000 |
| 2022 | $1,555 | $145,000 | $0 | $145,000 |
| 2021 | $1,628 | $145,000 | $0 | $145,000 |
| 2020 | $1,582 | $145,000 | $0 | $145,000 |
| 2019 | $1,594 | $145,000 | $0 | $145,000 |
| 2018 | $858 | $110,000 | $0 | $110,000 |
| 2017 | $789 | $110,000 | $0 | $110,000 |
| 2015 | $826 | $110,000 | $0 | $110,000 |
| 2013 | -- | $130,000 | $0 | $130,000 |
Agents Affiliated with this Home
-
Caldwell Group
C
Seller's Agent in 2023
Caldwell Group
eXp Realty, LLC
(859) 780-5511
31 in this area
553 Total Sales
-
Krista Crone

Buyer's Agent in 2023
Krista Crone
Coldwell Banker Realty FM
(859) 391-1950
5 in this area
50 Total Sales
Map
Source: Northern Kentucky Multiple Listing Service
MLS Number: 610384
APN: 049.00-21-004.01
- 5527 Carolina Way
- 5332 Country Club Ln
- 5284 Country Club Ln Unit 10C
- 2084 Divot Dr
- 8011 Putters Point
- 3028 Palmer Place
- 1825 Val Ct
- 1821 Val Ct Unit 2A
- 4000 Palmer Place
- 2239 Teal Briar Ln Unit 206
- 2199 Teal Briar Ln Unit 103
- 2324 Northmoor Ln Unit 208
- 2324 Northmoor Ln Unit 104
- 2332 Northmoor Ln Unit 206
- 2363 Doublegate Ln
- 2316 Sawmill Ct Unit 101
- 2316 Sawmill Ct Unit 309
- 2316 Sawmill Ct Unit 206
- 2308 Sawmill Ct Unit 207
- 2340 Sawmill Ct Unit 312
- 5551 Carolina Way Unit 41
- 5543 Carolina Way
- 5547 Carolina Way
- 5561 Carolina Way Unit 9
- 5555 Carolina Way Unit 45
- 5563 Carolina Way
- 5559 Carolina Way
- 5531 Carolina Way
- 5535 Carolina Way
- 5567 Carolina Way
- 5562 Carolina Way Unit 6-8
- 5562 Carolina Way
- 5571 Carolina Way
- 5558 Carolina Way
- 5538 Carolina Way
- 5534 Carolina Way
- 5534 Carolina Way Unit 6
- 5550 Carolina Way
- 5566 Carolina Way
- 5575 Carolina Way
