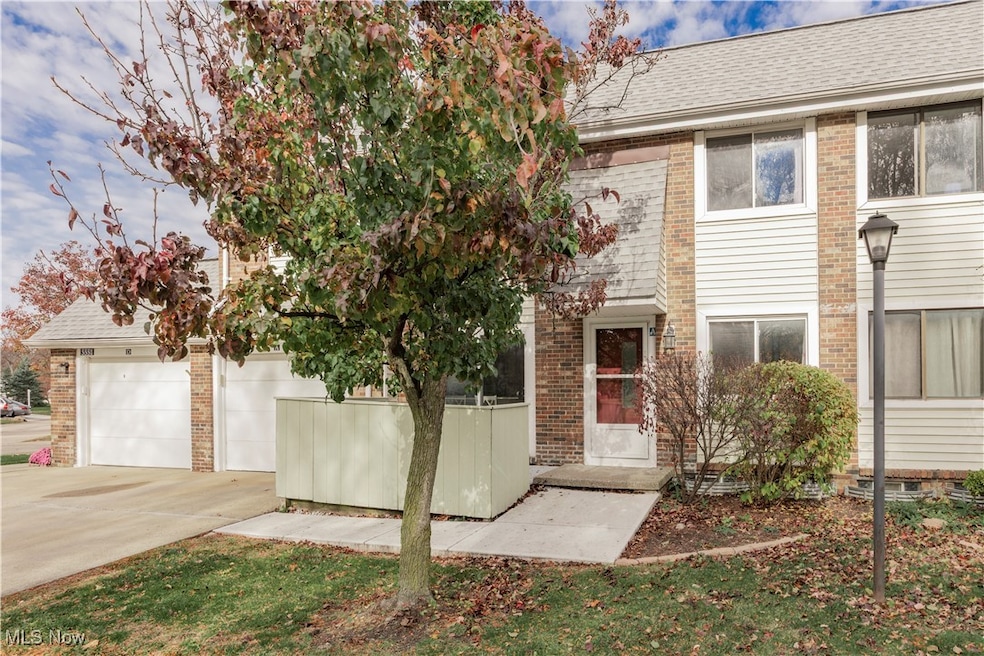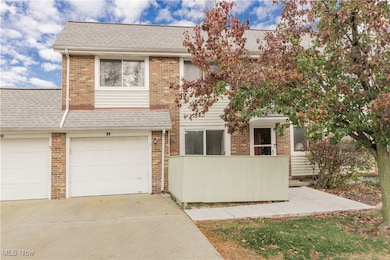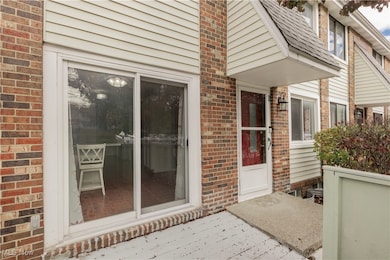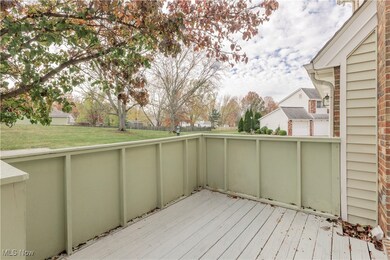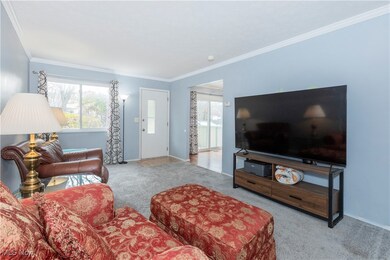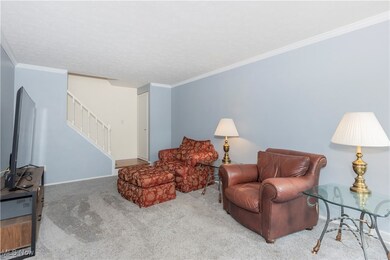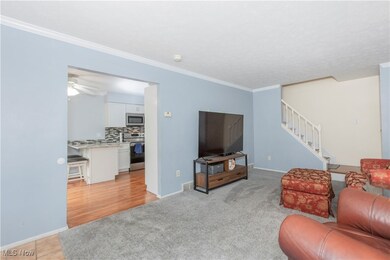5551 Ivy Ct Willoughby, OH 44094
Downtown Willoughby NeighborhoodEstimated payment $1,494/month
Highlights
- Very Popular Property
- Clubhouse
- Granite Countertops
- Private Pool
- Deck
- Tennis Courts
About This Home
Welcome Home!! Wonderful 3 bedroom 1.5 bath townhouse with attached garage in the highly sought after Big Turtle II Community! Pride of ownership is the hallmark of this meticulously well-maintained unit. Freshly painted with neutral decor throughout the interior boasts an extremely functional footprint that will accommodate all your family needs. The spacious living room opens to the eat-in kitchen with hardwood floors, granite countertops, a peninsula with barstool seating, loads of cabinet/counterspace and stainless steel appliances (all stay). A convenient half bath rounds out the first floor. The second floor offers 3 very spacious and nicely appointed bedrooms with hardwood floors, two walk in closets and a full bathroom. The lower level features a sprawling L shaped recreation room - perfect for relaxing or entertaining and a laundry room (washer/dryer stay) with ample storage space. Additional visitor parking conveniently located right across the street. Residents have access to fantastic community amenities, including a pool, club house, tennis and pickle ball courts. A short drive to downtown Willoughby and approximately 20 minutes to downtown Cleveland. Friendly neighborhood with easy access to local shops, restaurants, and major highways. Whether you're a first-time homebuyer, downsizing, or simply looking for a low-maintenance lifestyle, this condo is the absolute perfect fit!
Listing Agent
Keller Williams Greater Metropolitan Brokerage Email: larrywanke@att.net, 216-215-1165 License #442116 Listed on: 11/15/2025

Property Details
Home Type
- Condominium
Est. Annual Taxes
- $2,454
Year Built
- Built in 1977
HOA Fees
- $369 Monthly HOA Fees
Parking
- 1 Car Attached Garage
Home Design
- Entry on the 1st floor
- Fiberglass Roof
- Asphalt Roof
- Vinyl Siding
Interior Spaces
- 2-Story Property
- Granite Countertops
- Partially Finished Basement
Bedrooms and Bathrooms
- 3 Bedrooms
- 1.5 Bathrooms
Outdoor Features
- Private Pool
- Deck
- Porch
Additional Features
- Privacy Fence
- Forced Air Heating and Cooling System
Listing and Financial Details
- Assessor Parcel Number 27-A-006-C-00-001-0
Community Details
Overview
- Association fees include management, insurance, ground maintenance, maintenance structure, recreation facilities, reserve fund, snow removal
- Big Turtle II Condo Subdivision
Amenities
- Clubhouse
Recreation
- Tennis Courts
- Community Playground
- Community Pool
Pet Policy
- Pets Allowed
Map
Home Values in the Area
Average Home Value in this Area
Tax History
| Year | Tax Paid | Tax Assessment Tax Assessment Total Assessment is a certain percentage of the fair market value that is determined by local assessors to be the total taxable value of land and additions on the property. | Land | Improvement |
|---|---|---|---|---|
| 2024 | -- | $44,680 | $13,860 | $30,820 |
| 2023 | $3,524 | $37,220 | $11,740 | $25,480 |
| 2022 | $2,305 | $37,220 | $11,740 | $25,480 |
| 2021 | $2,313 | $37,220 | $11,740 | $25,480 |
| 2020 | $2,131 | $30,510 | $9,630 | $20,880 |
| 2019 | $1,979 | $30,510 | $9,630 | $20,880 |
| 2018 | $1,948 | $26,720 | $6,620 | $20,100 |
| 2017 | $1,818 | $26,720 | $6,620 | $20,100 |
| 2016 | $1,811 | $26,720 | $6,620 | $20,100 |
| 2015 | $1,738 | $26,720 | $6,620 | $20,100 |
| 2014 | $1,649 | $26,720 | $6,620 | $20,100 |
| 2013 | $1,650 | $26,720 | $6,620 | $20,100 |
Property History
| Date | Event | Price | List to Sale | Price per Sq Ft |
|---|---|---|---|---|
| 11/15/2025 11/15/25 | For Sale | $174,500 | -- | $103 / Sq Ft |
Purchase History
| Date | Type | Sale Price | Title Company |
|---|---|---|---|
| Warranty Deed | $169,000 | Enterprise Title | |
| Warranty Deed | $84,000 | Aevere Title | |
| Deed | $78,900 | -- |
Mortgage History
| Date | Status | Loan Amount | Loan Type |
|---|---|---|---|
| Open | $127,000 | New Conventional | |
| Previous Owner | $82,478 | FHA |
Source: MLS Now
MLS Number: 5171550
APN: 27-A-006-C-00-001
- 34840 Aspen Wood Ln
- 35005 Lisle Ct
- 5463 Millwood Ln Unit 42C
- 5465 Millwood Ln Unit 40-C
- 5510 Wildwood Ct Unit 81-A
- 5830 Ridgeview Ln
- 5785 Royal Dr
- 5549 Ericson Ln
- 34615 Ethan Way
- 5171 Jude Ct
- 1648 Douglas Rd
- 36116 Skytop Ln
- 0 Som Center Rd Unit 5164422
- 5218 Liberty Ln Unit A
- 34424 Euclid Ave Unit 122
- 5085 Shepherds Glen
- 1569 Douglas Rd
- 5083 Shepherds Glen
- 5081 Shepherds Glen
- 5084 Shepherds Glen
- 34188 Euclid Ave
- 5050 Som Center Rd
- 35124 Euclid Ave
- 2252 Par Ln
- 36175 Kilarney Rd
- 15001 Ridgewick Dr Unit Absolutely beautiful. A must see
- 150001 Ridgewick Dr Unit Absolutely beautiful. A must see
- 1580 Ridgewick Dr
- 30050 Euclid Ave Unit A2
- 32002 N Marginal Dr
- 31900 N Marginal Dr
- 29522 Euclid Ave Unit 5
- 30034 Oakdale Rd
- 1577 E 332nd St
- 1490 E 337th St
- 34800 Vine St
- 37525 Grove Ave
- 33400 Vine St
- 35100 Chardon Rd
- 33201 Vine St
