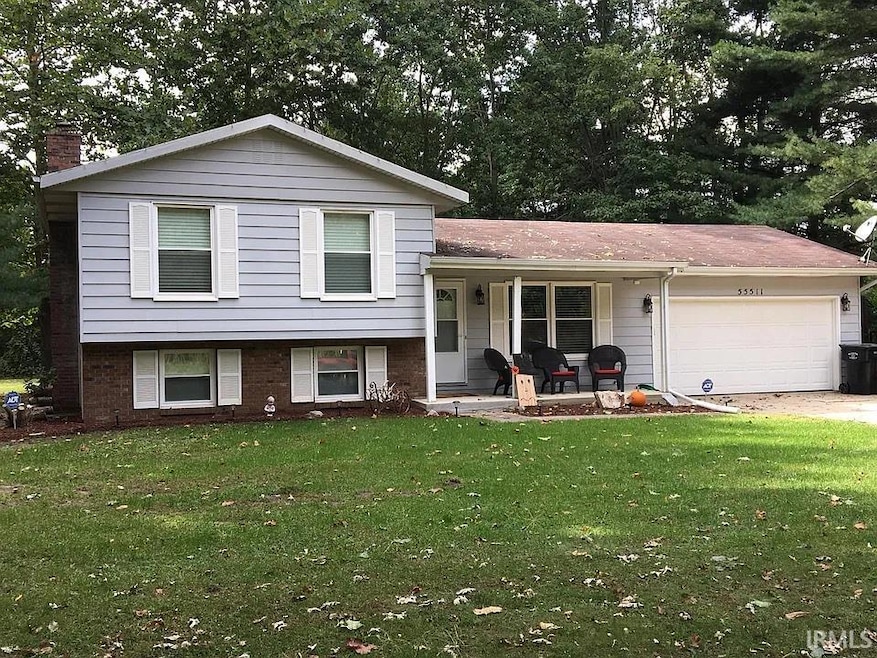
55511 Bittersweet Rd Mishawaka, IN 46545
Highlights
- 2 Car Attached Garage
- Forced Air Heating and Cooling System
- Level Lot
- Schmucker Middle School Rated A
About This Home
As of February 2025This home is located at 55511 Bittersweet Rd, Mishawaka, IN 46545 and is currently priced at $245,000, approximately $167 per square foot. This property was built in 1975. 55511 Bittersweet Rd is a home located in St. Joseph County with nearby schools including Elsie Rogers Elementary School, Schmucker Middle School, and Penn High School.
Last Agent to Sell the Property
RE/MAX 100 Brokerage Phone: 574-210-6957 Listed on: 02/12/2025

Home Details
Home Type
- Single Family
Est. Annual Taxes
- $1,953
Year Built
- Built in 1975
Lot Details
- 0.73 Acre Lot
- Lot Dimensions are 130x245
- Level Lot
Parking
- 2 Car Attached Garage
Home Design
- Tri-Level Property
- Slab Foundation
- Vinyl Construction Material
Interior Spaces
- 1,464 Sq Ft Home
- Basement
- Crawl Space
Bedrooms and Bathrooms
- 3 Bedrooms
Schools
- Bittersweet Elementary School
- Schmucker Middle School
- Penn High School
Utilities
- Forced Air Heating and Cooling System
- Heating System Uses Gas
- Private Company Owned Well
- Well
- Septic System
Listing and Financial Details
- Assessor Parcel Number 71-10-06-327-005.000-031
Ownership History
Purchase Details
Home Financials for this Owner
Home Financials are based on the most recent Mortgage that was taken out on this home.Purchase Details
Purchase Details
Purchase Details
Purchase Details
Home Financials for this Owner
Home Financials are based on the most recent Mortgage that was taken out on this home.Similar Homes in Mishawaka, IN
Home Values in the Area
Average Home Value in this Area
Purchase History
| Date | Type | Sale Price | Title Company |
|---|---|---|---|
| Warranty Deed | -- | Metropolitan Title | |
| Quit Claim Deed | -- | -- | |
| Warranty Deed | -- | -- | |
| Sheriffs Deed | $64,000 | -- | |
| Warranty Deed | -- | None Available |
Mortgage History
| Date | Status | Loan Amount | Loan Type |
|---|---|---|---|
| Previous Owner | $50,000 | New Conventional | |
| Previous Owner | $135,000 | New Conventional | |
| Previous Owner | $23,980 | Stand Alone Second | |
| Previous Owner | $95,920 | Adjustable Rate Mortgage/ARM | |
| Previous Owner | $98,400 | New Conventional |
Property History
| Date | Event | Price | Change | Sq Ft Price |
|---|---|---|---|---|
| 02/20/2025 02/20/25 | Sold | $245,000 | 0.0% | $167 / Sq Ft |
| 02/12/2025 02/12/25 | Pending | -- | -- | -- |
| 02/12/2025 02/12/25 | For Sale | $245,000 | -- | $167 / Sq Ft |
Tax History Compared to Growth
Tax History
| Year | Tax Paid | Tax Assessment Tax Assessment Total Assessment is a certain percentage of the fair market value that is determined by local assessors to be the total taxable value of land and additions on the property. | Land | Improvement |
|---|---|---|---|---|
| 2024 | $1,953 | $99,000 | $17,700 | $81,300 |
| 2023 | $1,910 | $106,200 | $24,300 | $81,900 |
| 2022 | $1,927 | $106,200 | $24,300 | $81,900 |
| 2021 | $2,080 | $103,700 | $28,700 | $75,000 |
| 2020 | $1,744 | $87,700 | $17,600 | $70,100 |
| 2019 | $1,738 | $86,500 | $16,400 | $70,100 |
| 2018 | $1,677 | $86,800 | $16,400 | $70,400 |
| 2017 | $1,714 | $86,000 | $16,400 | $69,600 |
| 2016 | $1,730 | $86,100 | $16,400 | $69,700 |
| 2014 | $2,798 | $131,500 | $16,400 | $115,100 |
| 2013 | $1,185 | $131,500 | $16,400 | $115,100 |
Agents Affiliated with this Home
-
Julia Robbins

Seller's Agent in 2025
Julia Robbins
RE/MAX
(574) 210-6957
576 Total Sales
Map
Source: Indiana Regional MLS
MLS Number: 202504645
APN: 71-10-06-327-005.000-031
- 55255 Bittersweet Rd
- 11999 Wagner Dr
- 12570 Preakness Ln Unit 12
- 56265 Harman Dr
- V/L Jefferson Blvd
- VL Jefferson Rd
- 56144 Buckeye Rd
- 54583 Cornell Dr
- 13272 Day Rd
- 55780 Raintree Dr
- 513 Bittersweet Cove Dr
- 11358 Lauren Dr
- 54826 Northbridge Ct W
- 54810 Northbridge Ct W
- 54844 Northbridge Ct W
- 54862 Northbridge Ct W
- 3820 Cottage Ave
- 11509 New Trails Dr
- 5116 Bankside Ct
- 5115 Bankside Ct
