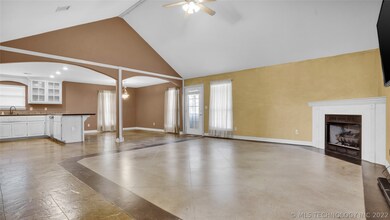
5552 Myall Rd Ardmore, OK 73401
Highlights
- Above Ground Pool
- Second Garage
- Vaulted Ceiling
- Plainview Primary School Rated A-
- Mature Trees
- No HOA
About This Home
As of July 2022Come right in and make yourself at home! Beautiful gated entry and an asphalt paved drive welcome you in. Soaring, vaulted ceilings adorn the great room and all three bedrooms. The open concept is ideal for entertaining and the real magic begins in the backyard. With more than 1,000sqft of deck space, a landscaped pond with tranquil fountains, above ground pool and a 40x36 metal building all connected with flagstone paths, your guests will never want to leave this incredible oasis.
Last Agent to Sell the Property
Keller Williams Realty Ardmore License #176757 Listed on: 05/19/2022

Home Details
Home Type
- Single Family
Est. Annual Taxes
- $3,266
Year Built
- Built in 2004
Lot Details
- 2.5 Acre Lot
- South Facing Home
- Privacy Fence
- Decorative Fence
- Landscaped
- Mature Trees
Parking
- 2 Car Garage
- Second Garage
- Parking Storage or Cabinetry
- Workshop in Garage
- Side Facing Garage
- Driveway
Home Design
- Brick Exterior Construction
- Slab Foundation
- Wood Frame Construction
- Fiberglass Roof
- Asphalt
Interior Spaces
- 1,969 Sq Ft Home
- 1-Story Property
- Vaulted Ceiling
- Ceiling Fan
- Gas Log Fireplace
- Vinyl Clad Windows
- Fire and Smoke Detector
- Washer and Electric Dryer Hookup
Kitchen
- Oven
- Electric Range
- Stove
- Dishwasher
- Concrete Kitchen Countertops
Flooring
- Carpet
- Concrete
Bedrooms and Bathrooms
- 3 Bedrooms
- 2 Full Bathrooms
Pool
- Above Ground Pool
- Fiberglass Pool
- Pool Liner
Outdoor Features
- Covered patio or porch
- Separate Outdoor Workshop
- Shed
- Pergola
- Storm Cellar or Shelter
Schools
- Plainview Elementary School
- Plainview High School
Utilities
- Zoned Heating and Cooling
- Electric Water Heater
- Aerobic Septic System
Community Details
- No Home Owners Association
- Carter Co Unplatted Subdivision
Ownership History
Purchase Details
Home Financials for this Owner
Home Financials are based on the most recent Mortgage that was taken out on this home.Purchase Details
Home Financials for this Owner
Home Financials are based on the most recent Mortgage that was taken out on this home.Purchase Details
Home Financials for this Owner
Home Financials are based on the most recent Mortgage that was taken out on this home.Purchase Details
Purchase Details
Similar Homes in Ardmore, OK
Home Values in the Area
Average Home Value in this Area
Purchase History
| Date | Type | Sale Price | Title Company |
|---|---|---|---|
| Warranty Deed | $451,000 | Stewart Title | |
| Warranty Deed | $290,000 | None Available | |
| Warranty Deed | $230,000 | None Available | |
| Warranty Deed | $139,000 | -- | |
| Warranty Deed | $29,500 | -- |
Mortgage History
| Date | Status | Loan Amount | Loan Type |
|---|---|---|---|
| Open | $414,500 | VA | |
| Previous Owner | $279,691 | VA | |
| Previous Owner | $274,809 | New Conventional | |
| Previous Owner | $296,000 | VA | |
| Previous Owner | $224,169 | FHA |
Property History
| Date | Event | Price | Change | Sq Ft Price |
|---|---|---|---|---|
| 07/15/2022 07/15/22 | Sold | $451,000 | +0.4% | $229 / Sq Ft |
| 05/18/2022 05/18/22 | Pending | -- | -- | -- |
| 05/18/2022 05/18/22 | For Sale | $449,000 | +54.8% | $228 / Sq Ft |
| 08/28/2015 08/28/15 | Sold | $290,000 | -3.3% | $149 / Sq Ft |
| 02/27/2015 02/27/15 | Pending | -- | -- | -- |
| 02/27/2015 02/27/15 | For Sale | $299,900 | -- | $154 / Sq Ft |
Tax History Compared to Growth
Tax History
| Year | Tax Paid | Tax Assessment Tax Assessment Total Assessment is a certain percentage of the fair market value that is determined by local assessors to be the total taxable value of land and additions on the property. | Land | Improvement |
|---|---|---|---|---|
| 2024 | $4,352 | $47,584 | $8,118 | $39,466 |
| 2023 | $4,352 | $54,120 | $6,000 | $48,120 |
| 2022 | $3,171 | $36,123 | $6,000 | $30,123 |
| 2021 | $3,168 | $35,071 | $6,000 | $29,071 |
| 2020 | $3,106 | $34,050 | $6,000 | $28,050 |
| 2019 | $2,934 | $33,058 | $6,000 | $27,058 |
| 2018 | $2,915 | $33,114 | $6,000 | $27,114 |
| 2017 | $2,959 | $33,432 | $6,000 | $27,432 |
| 2016 | $3,080 | $34,800 | $5,220 | $29,580 |
| 2015 | $3,053 | $32,852 | $3,540 | $29,312 |
| 2014 | $3,011 | $32,724 | $3,423 | $29,301 |
Agents Affiliated with this Home
-
Iashah Stevenson

Seller's Agent in 2022
Iashah Stevenson
Keller Williams Realty Ardmore
(405) 229-3717
92 Total Sales
-
Jana Fariss

Buyer's Agent in 2022
Jana Fariss
eXp Realty, LLC
(405) 474-0411
203 Total Sales
Map
Source: MLS Technology
MLS Number: 2216187
APN: 0000-33-04S-01E-4-006-00
- 5648 Myall Rd
- 0 Foxden Rd Unit 2511367
- 1126 Champion Way
- 1042 Indian Plains Rd
- 563 Abshire Cir
- 4110 Meadowlark Rd
- 714 Prairie View Rd
- 145 Cross Creek Cir
- 4101 Rolling Hills Dr
- 1013 Prairie View Rd
- 3501 W Broadway St
- 320 Travertine
- 3921 Rolling Hills Dr
- 7023 Myall Rd
- 0 W Broadway St Unit 2501343
- 411 S Plainview Rd
- 4905 Caddo Creek Ct
- 0 S Plainview Rd
- 00 Bob White Rd
- 1507 Southern Hills Dr






