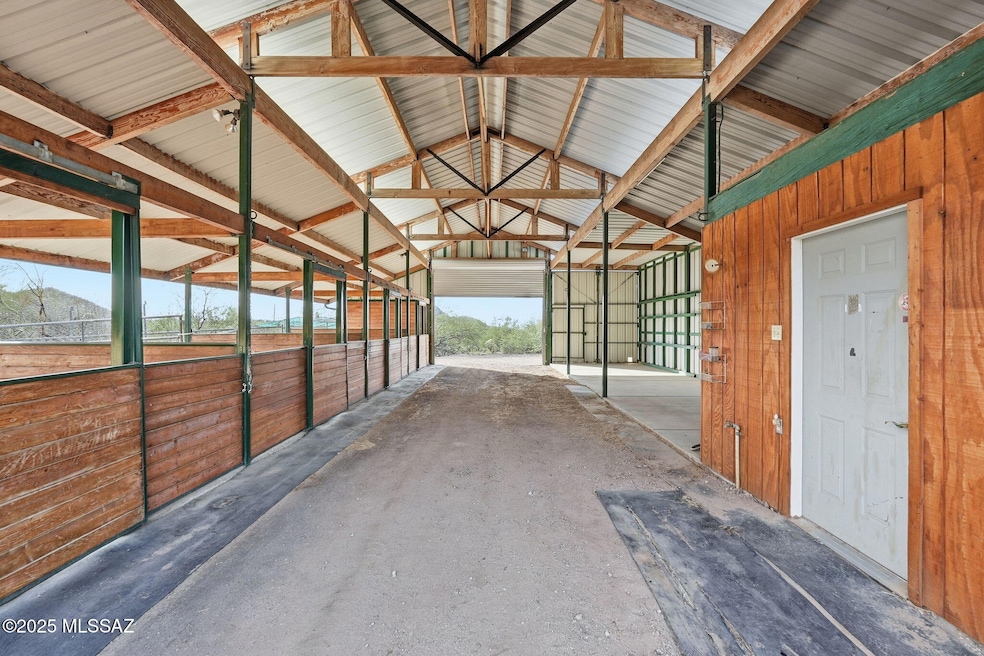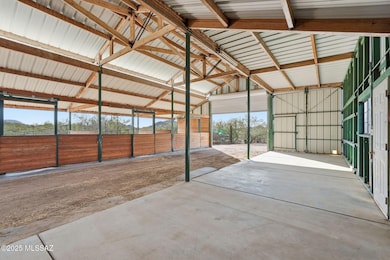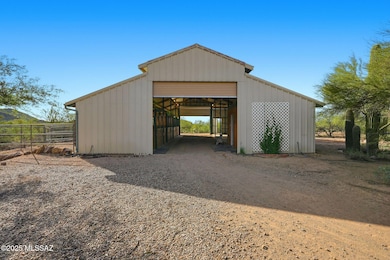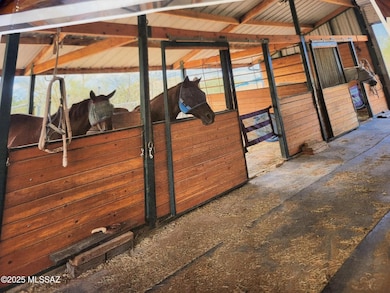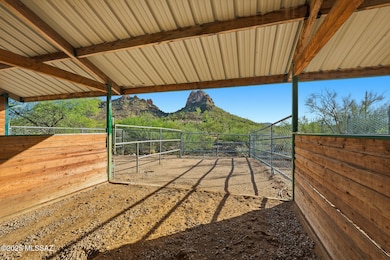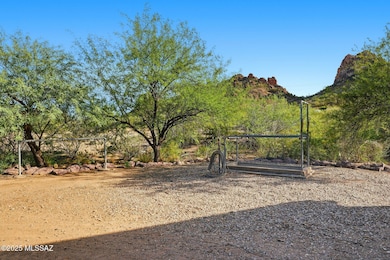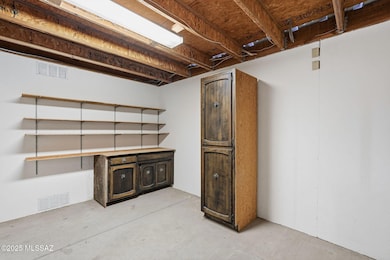5552 S Beehive Ave Tucson, AZ 85746
Estimated payment $3,648/month
Highlights
- Horse Facilities
- RV Garage
- 5.01 Acre Lot
- Horse Property
- Solar Power System
- Mountain View
About This Home
Experience wide-open living on over 5 acres in a stunning Sonoran Desert setting. This exceptional 2 bdr + den/bdr 3 & 2 ba horse property features a well designed barn with spacious center aisle, four stalls with sliding doors and attached runs, ample hay storage, a tack room, wash rack, and roll-up door access at both ends for easy flow. Enjoy a 60' round pen with gated access to turnouts for training & exercise. A second barn with front and rear access, offers abundant space for equipment storage, a workshop, or a place for your RV or other toys. A chicken coop and vegetable garden rounds out this incredible property that provides true rural living with room to roam. Surrounded by sweeping desert and mountain views, this property blends functionality with serene Arizona ranch-style li Owned solar for low Electric bills! Cozy wood burning fireplace in Great Room is also stubbed out for gas. Water harvesting with three 420 gallon tanks at the rear patio and a 1200 gallon cistern near the barn. 2" PVC water lines from the meter to the property. Plenty of room for trailer parking and miles of riding available in some of the most beautiful scenery in southern Arizona. Close to shopping and amenities, but far enough away to give you that feeling of peace and serenity. Bring your horses and enjoy all that this amazing property has to offer!
Home Details
Home Type
- Single Family
Est. Annual Taxes
- $4,326
Year Built
- Built in 1994
Lot Details
- 5.01 Acre Lot
- Lot Dimensions are 362' x 657' x 363' x 659'
- Dirt Road
- Desert faces the front and back of the property
- South Facing Home
- Native Plants
- Shrub
- Landscaped with Trees
- Vegetable Garden
- Property is zoned Pima County - SR
Parking
- Garage
- Oversized Parking
- Garage Door Opener
- Circular Driveway
- RV Garage
Property Views
- Mountain
- Desert
- Rural
Home Design
- Southwestern Architecture
- Entry on the 1st floor
- Frame Construction
- Tile Roof
- Frame With Stucco
Interior Spaces
- 1,469 Sq Ft Home
- 1-Story Property
- Wired For Sound
- Shelving
- Vaulted Ceiling
- Ceiling Fan
- Wood Burning Fireplace
- Window Treatments
- Great Room with Fireplace
- Dining Area
- Den
- Workshop
- Storage
- Ceramic Tile Flooring
Kitchen
- Breakfast Bar
- Walk-In Pantry
- Plumbed For Gas In Kitchen
- Electric Range
- Recirculated Exhaust Fan
- Dishwasher
- Granite Countertops
Bedrooms and Bathrooms
- 2 Bedrooms
- Walk-In Closet
- 2 Full Bathrooms
- Double Vanity
- Bathtub and Shower Combination in Primary Bathroom
- Secondary bathroom tub or shower combo
- Exhaust Fan In Bathroom
Laundry
- Laundry in Garage
- Dryer
- Washer
Home Security
- Alarm System
- Fire and Smoke Detector
Accessible Home Design
- Bath Modification
- Doors with lever handles
- No Interior Steps
- Level Entry For Accessibility
Eco-Friendly Details
- North or South Exposure
- Solar Power System
Outdoor Features
- Horse Property
- Covered Patio or Porch
- Separate Outdoor Workshop
Schools
- Warren Elementary School
- Valencia Middle School
- Cholla High School
Utilities
- Forced Air Heating and Cooling System
- Refrigerated and Evaporative Cooling System
- Heating System Uses Natural Gas
- Natural Gas Water Heater
- Septic System
- High Speed Internet
Community Details
Overview
- No Home Owners Association
- The community has rules related to deed restrictions
Recreation
- Horse Facilities
Map
Home Values in the Area
Average Home Value in this Area
Tax History
| Year | Tax Paid | Tax Assessment Tax Assessment Total Assessment is a certain percentage of the fair market value that is determined by local assessors to be the total taxable value of land and additions on the property. | Land | Improvement |
|---|---|---|---|---|
| 2025 | $4,326 | $27,024 | -- | -- |
| 2024 | $3,485 | $25,737 | -- | -- |
| 2023 | $3,485 | $24,511 | $0 | $0 |
| 2022 | $3,358 | $23,344 | $0 | $0 |
| 2021 | $3,365 | $21,174 | $0 | $0 |
| 2020 | $3,248 | $21,174 | $0 | $0 |
| 2019 | $3,153 | $24,245 | $0 | $0 |
| 2018 | $3,030 | $18,291 | $0 | $0 |
| 2017 | $2,844 | $18,291 | $0 | $0 |
| 2016 | $2,801 | $17,420 | $0 | $0 |
| 2015 | $2,684 | $16,590 | $0 | $0 |
Property History
| Date | Event | Price | List to Sale | Price per Sq Ft |
|---|---|---|---|---|
| 11/08/2025 11/08/25 | For Sale | $624,000 | -- | $425 / Sq Ft |
Purchase History
| Date | Type | Sale Price | Title Company |
|---|---|---|---|
| Interfamily Deed Transfer | -- | -- | |
| Interfamily Deed Transfer | -- | -- |
Source: MLS of Southern Arizona
MLS Number: 22529083
APN: 137-17-2790
- 3635 W Placita de La Tierra
- +/-11acres W Nebraska St
- +/-11acres W Nebraska St
- 5844 S Pinto Rd
- 6021 S Arrowhead Ln
- 0 S Villa Sueno Lejos Unit 22798174
- 4570 W Milton Rd
- 5460 S Camino de Oeste
- 6133 S Rigby Ave
- 3538 W Audra Ln
- 6137 S Barrister Rd
- 3149 W Montana St
- 6225 S Raiden Rd
- 6163 S Foxhunt Dr
- 6171 S Foxhunt Dr
- 6228 S Raiden Rd
- 6300 S Rigby Way
- 3272 W Athenee Ct
- 6271 Rigby Ave
- 6271 S Rigby Way
- 3951 W Irvington Rd
- 4837 W Calle Don Alfonso
- 3652 W Avenida Obregon
- 3721 W Avenida Fria
- 3713 W Avenida Fria
- 7263 S Avenida de La Palmar
- 3329 W Los Reales Rd
- 3314 W Placita de La Bajada
- 7392 S Messala Ct
- 2011 W Mountain Pointe Dr
- 1831 W Oak Ridge Ct
- 2946 W Ring Tail Dr
- 3497 W Gower St
- 1970 W Valencia Rd
- 1774 W Summer Dawn Dr
- 2017 W Via Tierra Santa
- 1692 W Park Wood Ln Unit 170
- 1755 W Rue de la Montagne
- 1732 W Rue Du Fleuve
- 1702 W Summer Dawn Dr
