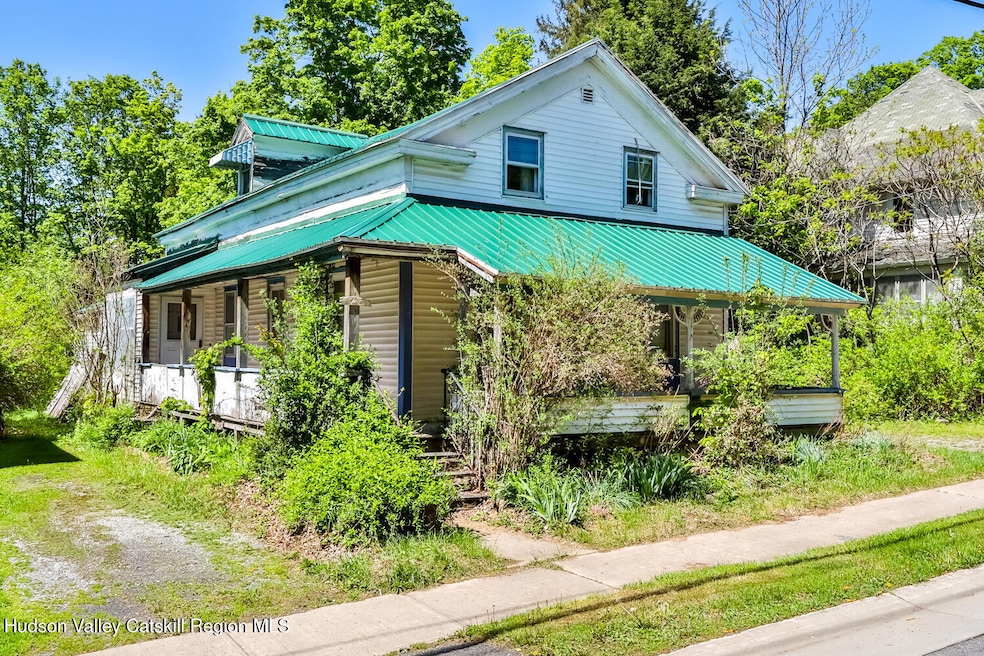5552 Washington St Prattsville, NY 12468
Estimated payment $907/month
Highlights
- Wood Flooring
- Bonus Room
- Neighborhood Views
- Farmhouse Style Home
- Private Yard
- 2-minute walk to Prattsville Town Green
About This Home
5552 Washington Street offers a rare chance to own a piece of Catskills history at an accessible price point. This vintage home with undeniable character is located in the heart of Prattsville, a scenic mountain town just a short drive from both Windham and Hunter ski resorts.
With its classic bones and charming details, the house is ready for a creative vision. For the right buyer, it's a canvas full of potential. Whether you're looking to restore a full-time residence, create a weekend escape, or invest in a renovation project, this property offers room to add value and make it your own. The setting is picturesque with flowering shrubs and the sound of the nearby Schoharie Creek with great proximity to the best of the Catskills' natural beauty.
With a low price point and desirable setting, 5552 Washington Street is a rare find in the heart of the Catskills offering value, potential, and a chance to make it truly your own.
Home Details
Home Type
- Single Family
Est. Annual Taxes
- $2,069
Year Built
- Built in 1890
Lot Details
- 0.26 Acre Lot
- Lot Dimensions are 60'' x 168''
- Private Yard
- Back Yard
- Property is zoned 01
Parking
- 1.5 Car Attached Garage
- Front Facing Garage
Home Design
- Farmhouse Style Home
- Stone Foundation
- Frame Construction
- Metal Roof
Interior Spaces
- 1,736 Sq Ft Home
- 2-Story Property
- Awning
- Living Room
- Dining Room
- Bonus Room
- Neighborhood Views
- Unfinished Basement
- Partial Basement
Kitchen
- Eat-In Kitchen
- Free-Standing Gas Range
Flooring
- Wood
- Carpet
Bedrooms and Bathrooms
- 3 Bedrooms
- Primary bedroom located on second floor
- 2 Full Bathrooms
Laundry
- Laundry Room
- Laundry on main level
- Washer and Dryer
Attic
- Attic Floors
- Walk-In Attic
Outdoor Features
- Front Porch
Utilities
- Forced Air Heating System
- Heating System Uses Oil
- Phone Available
- Cable TV Available
Listing and Financial Details
- Probate Listing
- Legal Lot and Block 20 / 2
- Assessor Parcel Number 74.14-2-20
Map
Home Values in the Area
Average Home Value in this Area
Tax History
| Year | Tax Paid | Tax Assessment Tax Assessment Total Assessment is a certain percentage of the fair market value that is determined by local assessors to be the total taxable value of land and additions on the property. | Land | Improvement |
|---|---|---|---|---|
| 2024 | $2,069 | $94,200 | $12,400 | $81,800 |
| 2023 | $2,342 | $94,200 | $12,400 | $81,800 |
| 2022 | $2,415 | $94,200 | $12,400 | $81,800 |
| 2021 | $2,497 | $94,200 | $12,400 | $81,800 |
| 2020 | $1,798 | $94,200 | $12,400 | $81,800 |
| 2019 | $764 | $94,200 | $12,400 | $81,800 |
| 2018 | $764 | $94,200 | $12,400 | $81,800 |
| 2017 | $856 | $92,000 | $10,400 | $81,600 |
| 2016 | $2,114 | $92,000 | $10,400 | $81,600 |
| 2015 | -- | $92,000 | $10,400 | $81,600 |
| 2014 | -- | $92,000 | $10,400 | $81,600 |
Property History
| Date | Event | Price | Change | Sq Ft Price |
|---|---|---|---|---|
| 07/11/2025 07/11/25 | Price Changed | $135,000 | -9.4% | $78 / Sq Ft |
| 05/15/2025 05/15/25 | For Sale | $149,000 | -- | $86 / Sq Ft |
Purchase History
| Date | Type | Sale Price | Title Company |
|---|---|---|---|
| Deed | $23,500 | Larry F Gardner | |
| Foreclosure Deed | $197,792 | Shapiro & Dicaro | |
| Interfamily Deed Transfer | -- | -- | |
| Deed | -- | -- |
Source: Hudson Valley Catskills Region Multiple List Service
MLS Number: 20251419
APN: 194400-074-014-0002-020-000-0000
- 14601 Main St
- 2652 Route 2
- 80 Route 7
- 169 Mattice Rd
- 14951 New York 23
- 15023 Route 23 Unit 5
- 15023 Route 23
- 12793 New York 23a
- 11 Cozy Hollow Rd
- 4719 Washington St
- 40594 State Highway 23
- 506 Beshroner Rd
- 167 Harry Peckham Rd
- 60 Blueberry Estate
- 462 Dent Rd
- 169 Rt 4
- 1560 Route 2
- 8 Don Irwin Rd
- 146 Don Irwin Rd
- 13300 New York 23
- 50 Don Irwin Rd
- 292 Van Etten Rd
- 88 Roosevelt Ave
- 935 Goshen St
- 121 Brainard Ridge Rd
- 292 South St
- 24 Windham View Rd
- 52 Route 65a Unit . 1
- 3 Prospect St
- 87 Deming Rd
- 38 Lake St
- 10 Norman Rd
- 105 Cross Rd
- 50 Galli Curci Rd
- 142 Hunter Dr Unit Q3
- 7699 Route 81
- 1470 New York 214
- 231 Stone Bridge Road Extension
- 3979 County Highway 5
- 835 W Fulton Rd







