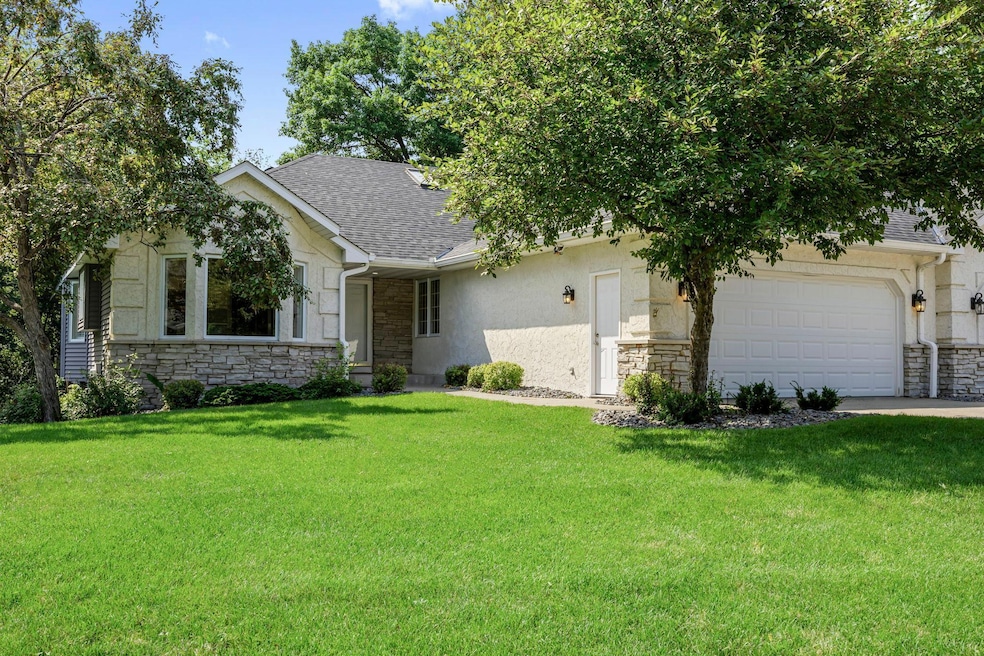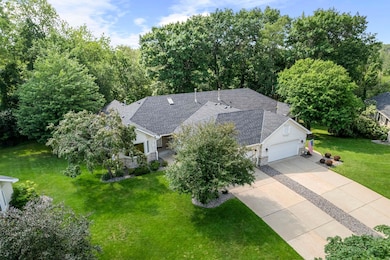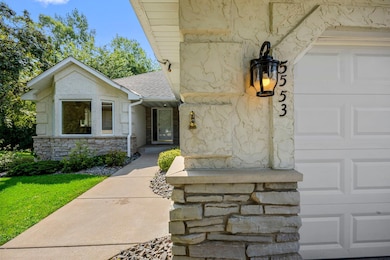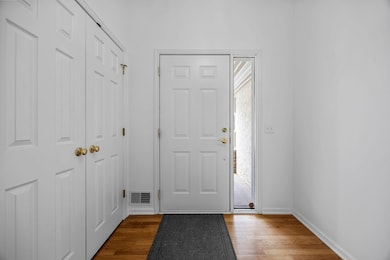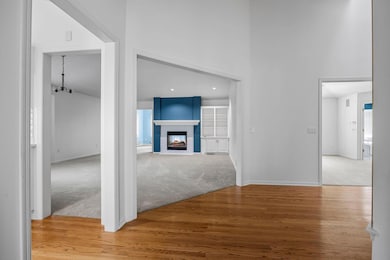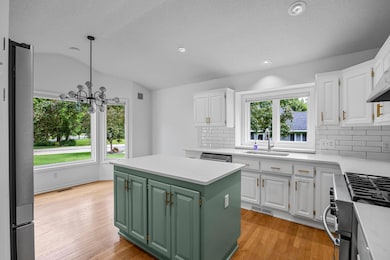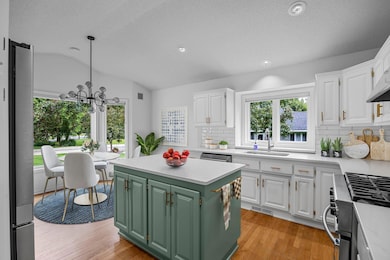5553 Fenway Ct Saint Paul, MN 55110
Estimated payment $4,257/month
Highlights
- Deck
- Family Room with Fireplace
- Sun or Florida Room
- Lincoln Elementary School Rated 10
- Vaulted Ceiling
- Stainless Steel Appliances
About This Home
Stunning curb appeal greets you at this beautifully maintained twin home, ideally situated on a quiet cul-de-sac just minutes from downtown White Bear Lake. A vaulted entry with gleaming hardwood floors and a skylight sets the tone as you enter, opening to a spacious living room featuring a tasteful contrast wall, gas fireplace, and custom built-ins. Flooded with natural light, the adjacent sunroom shares a cozy double-sided fireplace with the living room—perfect for relaxing evenings. Step out to your private deck and enjoy the peaceful, nature-filled backyard with sunset views over the garden and wooded area. The eat-in kitchen is a dream for any cook, boasting high-end stainless steel appliances, quartz countertops, and an abundance of cabinetry and workspace. A large picture window invites the morning sun—ideal for sipping your coffee and starting the day. Double doors lead into a luxurious primary suite with a charming window seat, an oversized walk-in closet with custom organizers, and a private full bath featuring dual sinks and a separate soaking tub. A second main floor bedroom, conveniently located near a full bath, offers the perfect space for guests. Main floor laundry includes a utility sink and additional cabinetry for storage. Downstairs, the expansive lower level offers a huge family room with a brick gas fireplace, built-in shelving, and plush carpeting. There's also space for a recreation area complete with a wet bar and durable vinyl flooring—perfect for game nights or entertaining. Two additional generously sized bedrooms are located on this level: one with a large walk-in closet, the other with dual closets for easy organization. A 3/4 bath with tiled flooring and an incredible storage room complete the lower level. Both the SE Basement BR left sash & SW Sunroom Sash are rotten and should be replaced. Seller has a bid for about 2k for install and would credit the buyer with an acceptable offer. So many updates! Roof & gutters, kitchen appliance's & AC ('24), Washer & dryer ('20), steel siding ('18), Furnace & H20 Heater ('16). This will make this an easy unit to own for years to come. All this plus an attached two-car garage and a serene, park-like setting with no neighbors behind you—this home truly has it all!
Townhouse Details
Home Type
- Townhome
Est. Annual Taxes
- $9,008
Year Built
- Built in 1994
Lot Details
- 4,356 Sq Ft Lot
- Lot Dimensions are 31x156x85x174
- Cul-De-Sac
- Street terminates at a dead end
- Sprinkler System
- Few Trees
HOA Fees
- $338 Monthly HOA Fees
Parking
- 2 Car Attached Garage
- Insulated Garage
- Garage Door Opener
Home Design
- Block Exterior
- Vinyl Siding
Interior Spaces
- 1-Story Property
- Central Vacuum
- Vaulted Ceiling
- Two Way Fireplace
- Brick Fireplace
- Gas Fireplace
- Entrance Foyer
- Family Room with Fireplace
- 2 Fireplaces
- Living Room with Fireplace
- Dining Room
- Game Room with Fireplace
- Sun or Florida Room
- Storage Room
Kitchen
- Range
- Dishwasher
- Stainless Steel Appliances
- Disposal
- The kitchen features windows
Bedrooms and Bathrooms
- 4 Bedrooms
- Walk-In Closet
- 3 Full Bathrooms
- Soaking Tub
Laundry
- Dryer
- Washer
Finished Basement
- Walk-Out Basement
- Drainage System
- Sump Pump
- Drain
- Block Basement Construction
- Basement Window Egress
Utilities
- Forced Air Heating and Cooling System
- Humidifier
- Vented Exhaust Fan
- 200+ Amp Service
- Gas Water Heater
- Water Softener is Owned
Additional Features
- Grab Bar In Bathroom
- Deck
Community Details
- Association fees include maintenance structure, hazard insurance, lawn care, ground maintenance, professional mgmt, trash, snow removal
- Parkview Village Homeowners Association, Phone Number (651) 484-5684
- Parkview Village Cic No304, Pa Subdivision
- Property is near a preserve or public land
Listing and Financial Details
- Assessor Parcel Number 013022430024
Map
Home Values in the Area
Average Home Value in this Area
Tax History
| Year | Tax Paid | Tax Assessment Tax Assessment Total Assessment is a certain percentage of the fair market value that is determined by local assessors to be the total taxable value of land and additions on the property. | Land | Improvement |
|---|---|---|---|---|
| 2025 | $6,870 | $539,800 | $100,000 | $439,800 |
| 2023 | $6,870 | $524,300 | $100,000 | $424,300 |
| 2022 | $1,660 | $480,200 | $100,000 | $380,200 |
| 2021 | $1,496 | $419,200 | $100,000 | $319,200 |
| 2020 | $1,564 | $411,000 | $100,000 | $311,000 |
| 2019 | $1,460 | $410,500 | $45,500 | $365,000 |
| 2018 | $1,388 | $410,500 | $45,500 | $365,000 |
| 2017 | $1,162 | $406,900 | $45,500 | $361,400 |
| 2016 | $1,114 | $0 | $0 | $0 |
| 2015 | $652 | $379,200 | $45,500 | $333,700 |
| 2014 | $458 | $0 | $0 | $0 |
Property History
| Date | Event | Price | List to Sale | Price per Sq Ft |
|---|---|---|---|---|
| 10/31/2025 10/31/25 | For Sale | $599,900 | -- | $173 / Sq Ft |
Purchase History
| Date | Type | Sale Price | Title Company |
|---|---|---|---|
| Deed | $627,000 | -- | |
| Warranty Deed | $325,000 | -- |
Mortgage History
| Date | Status | Loan Amount | Loan Type |
|---|---|---|---|
| Open | $501,600 | New Conventional |
Source: NorthstarMLS
MLS Number: 6811982
APN: 01-30-22-43-0024
- 2614 Parkview Ct
- 5285 Northwest Ave
- 5675 Orchard Ave
- 5913 Red Pine Blvd
- 2574 1st St
- 5200 Pathways Ave Unit 105
- 2655 Stillwater St
- TBD Park Ave
- 2615 Lake Ave
- 5103 Wild Marsh Dr
- 2249 11th St
- 22 Dellwood Ave
- 219X 12th St
- 42 Eldorado Cir
- 2239 10th St
- 12288 Europa Ave N
- 4926 Johnson Ave
- 5255 W Bald Eagle Blvd
- 12562 Foxhill Ave N
- 12570 Foxhill Ave N
- 2168 1st St
- 44 Peninsula Rd
- 1620-1640 9th St
- 13582 Flint Cir N
- 4890 Birch Lake Cir
- 13758 Flay Ave N
- 4700-4768 Golden Pond Ln
- 1501 Park St
- 6620 Chestnut St
- 1480 Park St
- 4020 Bellaire Ave
- 2095 Dotte Dr
- 4776 Centerville Rd
- 4669 Centerville Rd
- 2241 Randy Ave
- 39 Grove St
- 1952 Oak Knoll Dr
- 14672 Finale Ave N
- 1880 Birch St
- 1820 Birch St
