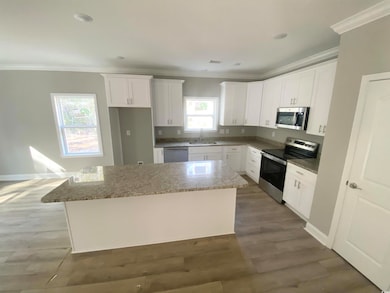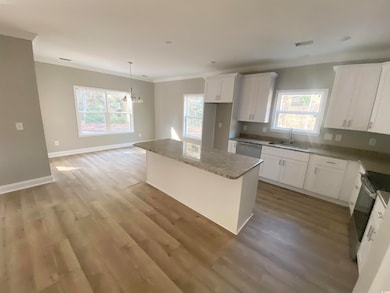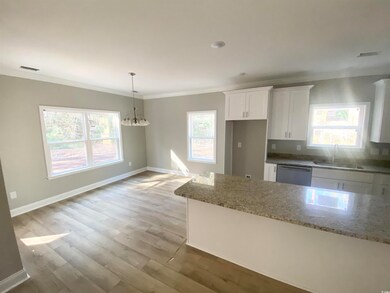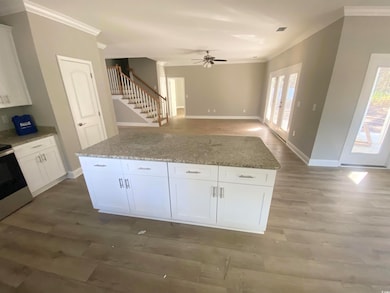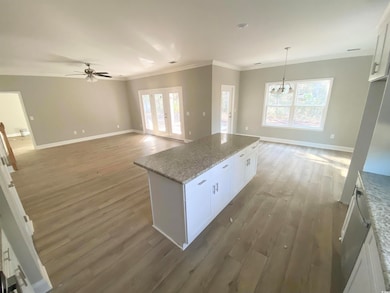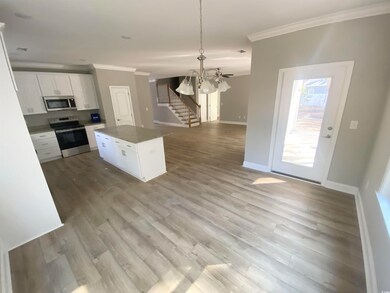5553 Grape Arbor Ln Myrtle Beach, SC 29588
Burgess NeighborhoodEstimated payment $3,434/month
Highlights
- RV Access or Parking
- 0.55 Acre Lot
- Main Floor Bedroom
- St. James Elementary School Rated A
- Contemporary Architecture
- Bonus Room
About This Home
NEW HOME ON OVER A HALF ACRE LOT WITH NO HOA!! This home site has so much to offer- RV/boat parking-room to build barn/another garage/workshop-build addition for an in-law suite-and yes plenty of room for a pool and all has the PRIVACY one would need. This newly constructed home offers an open and airy floor plan with 4 bedrooms and 3 full bathrooms. There is a lot of sizzle in this house. So many upgrades such as a tankless hot water heater-tiled shower in the Primary Suite-luxury vinyl plank flooring throughout-trey ceilings-granite counter tops in the kitchen and both bathrooms- crown molding in Primary Suite, Kitchen, Living Room and Foyer-custom cabinets in the Laundry Room-stainless steel appliances in the Kitchen-Guest bedrooms have double closets-Bonus Room/4th bedroom upstairs has a full bathroom-oversized 2 car garage-spacious screened in porch and much more. This split bedroom floor plan has an open and airy flow that is great for entertaining. You are getting a country setting but only 5.5 miles away from the ATLANTIC OCEAN.
Home Details
Home Type
- Single Family
Year Built
- Built in 2025 | Under Construction
Lot Details
- 0.55 Acre Lot
- Rectangular Lot
Parking
- 2 Car Attached Garage
- Garage Door Opener
- RV Access or Parking
Home Design
- Contemporary Architecture
- Slab Foundation
- Wood Frame Construction
- Siding
Interior Spaces
- 2,165 Sq Ft Home
- 1.5-Story Property
- Crown Molding
- Ceiling Fan
- Entrance Foyer
- Combination Kitchen and Dining Room
- Bonus Room
- Screened Porch
- Luxury Vinyl Tile Flooring
- Pull Down Stairs to Attic
- Fire and Smoke Detector
Kitchen
- Breakfast Bar
- Range
- Microwave
- Dishwasher
- Stainless Steel Appliances
- Kitchen Island
- Solid Surface Countertops
- Disposal
Bedrooms and Bathrooms
- 4 Bedrooms
- Main Floor Bedroom
- Split Bedroom Floorplan
- Bathroom on Main Level
- 3 Full Bathrooms
Laundry
- Laundry Room
- Washer and Dryer Hookup
Location
- Outside City Limits
Schools
- Saint James Elementary School
- Saint James Middle School
- Saint James High School
Utilities
- Central Heating and Cooling System
- Cable TV Available
Map
Home Values in the Area
Average Home Value in this Area
Property History
| Date | Event | Price | List to Sale | Price per Sq Ft |
|---|---|---|---|---|
| 10/23/2025 10/23/25 | For Sale | $549,999 | -- | $254 / Sq Ft |
Source: Coastal Carolinas Association of REALTORS®
MLS Number: 2525773
- 1007 Autumn Dr
- 1013 Autumn Dr
- 1019 Autumn Dr
- 9856 Conifer Ln
- 8065 Resin Rd
- 8069 Resin Rd
- 5008 Blue Spruce Ln
- 1732 Promise Place
- 1803 Promise Place
- 317 Truce St
- 575 Affinity Dr
- 10141 McDowell Shortcut Rd
- 502 Haven View Way
- 506 Haven View Way
- LITCHFIELD Plan at Haven View
- HARBOR OAK Plan at Haven View
- 600 Eastham Ct
- 9691 Indigo Creek Blvd
- 9696 Indigo Creek Blvd
- 9692 Indigo Creek Blvd
- 5588 Daybreak Rd Unit Guest House
- 386 Bumble Cir
- 9490 Leeds Cir Unit MB
- 104 Leadoff Dr
- 1639 Sedgefield Dr Unit ID1329030P
- 5804 Longwood Dr Unit 301
- 5858 Longwood Dr Unit 204
- 344 Stone Throw Dr Unit ID1266229P
- 160 Molinia Dr
- 1290 White Tree Ln
- 210 Brunswick Place
- 4206 Sweetwater Blvd Unit 4206
- 510 Fairwood Lakes Dr Unit 19E
- 510-510 Fairwood Lakes Dr
- 6548 Laguna Point
- 128 Elk Dr
- 1717 Boyne Dr Unit ID1329029P
- 6840 Blue Heron Blvd Unit 106
- 6840 Blue Heron Blvd Unit 308
- TBD Tournament Blvd Unit Outparcel Tournament

