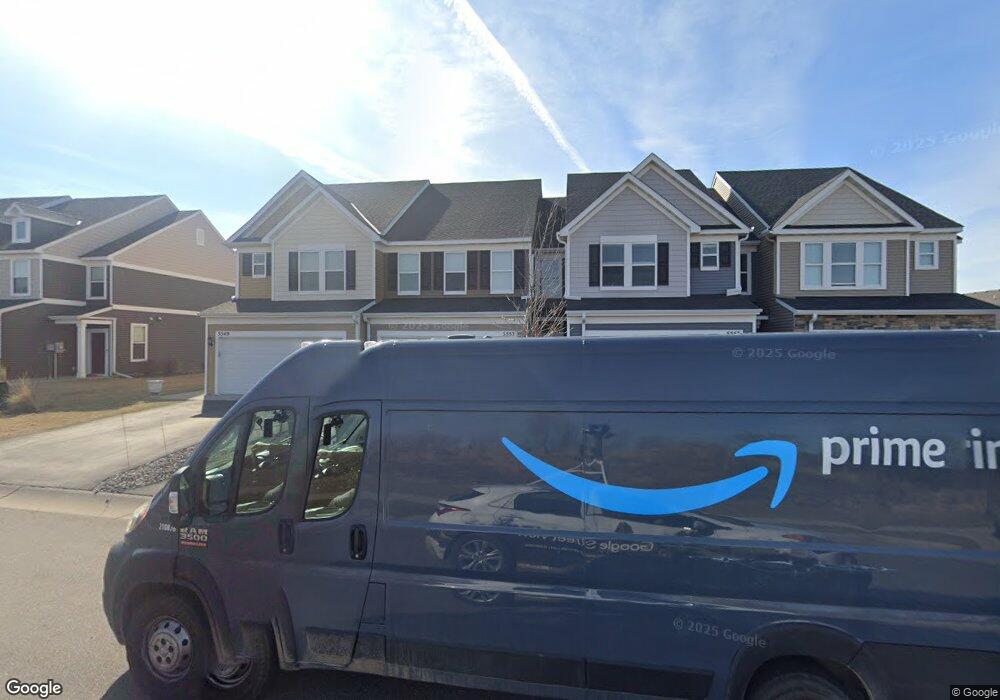5553 Yucca Ln N Minneapolis, MN 55446
Estimated Value: $413,000 - $436,000
3
Beds
3
Baths
2,016
Sq Ft
$210/Sq Ft
Est. Value
About This Home
This home is located at 5553 Yucca Ln N, Minneapolis, MN 55446 and is currently estimated at $423,510, approximately $210 per square foot. 5553 Yucca Ln N is a home located in Hennepin County with nearby schools including Basswood Elementary School, Maple Grove Middle School, and Maple Grove Senior High School.
Ownership History
Date
Name
Owned For
Owner Type
Purchase Details
Closed on
Jun 24, 2022
Sold by
Mccarthy Jack L and Mccarthy Beth P
Bought by
Oprosko Jennifer M
Current Estimated Value
Home Financials for this Owner
Home Financials are based on the most recent Mortgage that was taken out on this home.
Original Mortgage
$359,910
Outstanding Balance
$342,396
Interest Rate
5.25%
Mortgage Type
New Conventional
Estimated Equity
$81,114
Purchase Details
Closed on
Nov 13, 2017
Sold by
Pulte Homes Of Minnesota Llc A Minnestoa
Bought by
Mccarthy Jack L and Mccarthy Beth P
Home Financials for this Owner
Home Financials are based on the most recent Mortgage that was taken out on this home.
Original Mortgage
$369,452
Interest Rate
3.83%
Mortgage Type
VA
Create a Home Valuation Report for This Property
The Home Valuation Report is an in-depth analysis detailing your home's value as well as a comparison with similar homes in the area
Home Values in the Area
Average Home Value in this Area
Purchase History
| Date | Buyer | Sale Price | Title Company |
|---|---|---|---|
| Oprosko Jennifer M | $399,900 | Edina Realty Title | |
| Mccarthy Jack L | $357,650 | Pgp Title Inc |
Source: Public Records
Mortgage History
| Date | Status | Borrower | Loan Amount |
|---|---|---|---|
| Open | Oprosko Jennifer M | $359,910 | |
| Previous Owner | Mccarthy Jack L | $369,452 |
Source: Public Records
Tax History Compared to Growth
Tax History
| Year | Tax Paid | Tax Assessment Tax Assessment Total Assessment is a certain percentage of the fair market value that is determined by local assessors to be the total taxable value of land and additions on the property. | Land | Improvement |
|---|---|---|---|---|
| 2024 | $4,576 | $393,800 | $50,000 | $343,800 |
| 2023 | $4,546 | $396,800 | $50,000 | $346,800 |
| 2022 | $4,294 | $396,000 | $60,000 | $336,000 |
| 2021 | $4,006 | $364,000 | $75,000 | $289,000 |
| 2020 | $3,853 | $337,000 | $60,000 | $277,000 |
| 2019 | $3,779 | $312,000 | $45,000 | $267,000 |
| 2018 | $605 | $292,000 | $35,000 | $257,000 |
| 2017 | $0 | $0 | $0 | $0 |
Source: Public Records
Map
Nearby Homes
- 5530 Annapolis Ln N
- 14006 54th Ave N Unit 3
- 13888 52nd Ave N
- 13876 52nd Ave N
- 13100 55th Place N
- 14004 52nd Ave N
- 5640 Dallas Ln N
- 5915 Yucca Ln N
- 5535 Quinwood Ln N
- 5525 Quinwood Ln N
- 5955 Wedgewood Ln N Unit 71
- 5995 Wedgewood Ln N Unit 75
- 13445 60th Place N Unit 94
- 5825 Rosewood Ln N
- 5160 Juneau Ln N
- 4940 Underwood Ln N Unit 4940I
- 4825 Underwood Ln N Unit F
- 5275 Niagara Ln N
- 6170 Dallas Ln N
- 5240 Polaris Ln N
- 5557 Yucca Ln N
- 5549 Yucca Ln N
- 5561 Yucca Ln N
- 5545 Yucca Ln N
- 5541 Yucca Ln N
- 5537 Yucca Ln N
- 5569 Yucca Ln N
- 5533 Yucca Ln N
- 5573 Yucca Ln N
- 5577 Yucca Ln N
- 5529 Yucca Ln N
- 13695 56th Ave N
- 5525 Yucca Ln N
- 5581 Yucca Ln N
- 13715 56th Ave N
- 5521 Yucca Ln N
- 5585 Yucca Ln N
- 13735 56th Ave N
- 5589 Yucca Ln N
- 5517 Yucca Ln N
