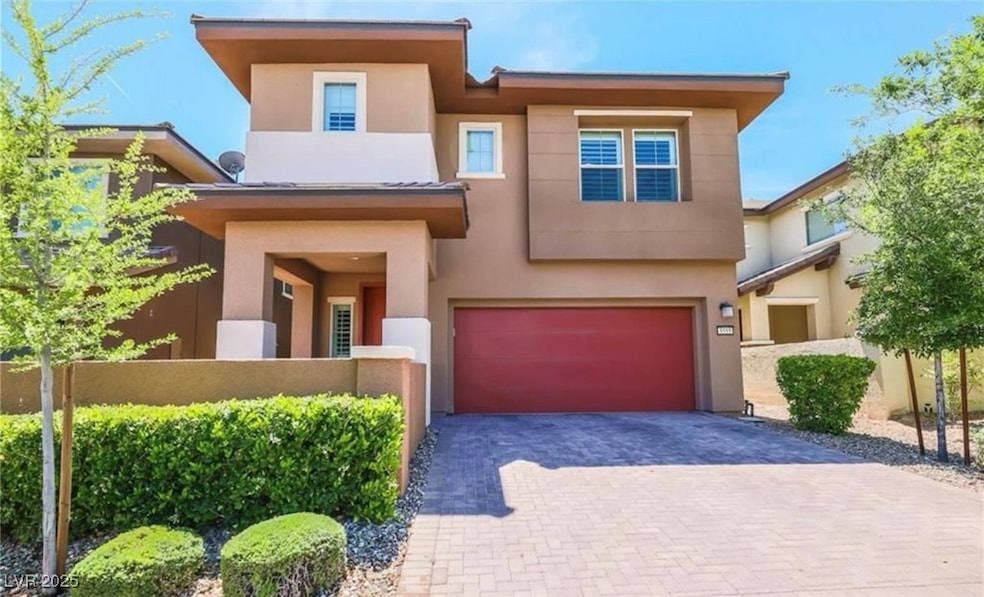
$590,000
- 2 Beds
- 2 Baths
- 1,589 Sq Ft
- 5029 Alfingo St
- Las Vegas, NV
Located in Siena! A premier guard gated 55+ Community with 24 hours security with tons of amenities inside of Summerlin! This property has been tastefully remodeled with Luxury Vinyl Plank through all common areas and textured carpet in the bedrooms for a soft feel. Tile in the bathrooms with premium natural stone countertops throughout. Tastefully done, white cabinets and brushed nickel
Jay Mirando Legacy Real Estate Group






