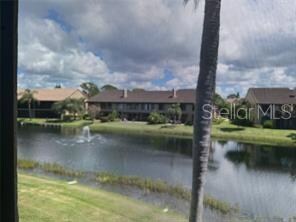5555 Ashton Way Unit 5555 Sarasota, FL 34231
Highlights
- 200 Feet of Chain of Lakes Waterfront
- Waterfront Community
- Clubhouse
- Riverview High School Rated A
- Heated Lap Pool
- Cathedral Ceiling
About This Home
Unit Rented Jan- April 2026. Available May 2026 onwards. Only 3.5 miles to the world-famous sugary sands of Siesta Key Beach. Enjoy the Gulf of Mexico. Close to I-75, rte. 41, shops, restaurants, schools and hospitals. We are also connected by a foot bridge to Merchants Mart shopping center consisting of CVS, ACE hardware, take-outs, liquor store, and the famous Detwiler's Farm Market. Ashton Lakes is nestled on 33 acres of luscious greenery with 4 lakes, 2 tennis courts, shuffleboard, 4 pickleball courts, 2 heated pools, and the large pool with lap lane. This turnkey unit is on the 2nd floor of a 2-story building, with cathedral ceiling, garage, a screened lanai overlooking the lake. Very quiet and relaxing. Bright and airy. Rent includes all utilities, wi-fi and basic cable and use of amenities. No pets. 13% tax, $200 cleaning fee and a refundable security deposit of $1000. No 13% tax if rented for 6 months and a day. Welcome to Ashton Lakes & Sunny Sarasota.
Listing Agent
ASHTON LAKES REALTY INC Brokerage Phone: 941-924-4832 License #3125538 Listed on: 04/10/2024
Co-Listing Agent
ASHTON LAKES REALTY INC Brokerage Phone: 941-924-4832 License #3146883
Condo Details
Home Type
- Condominium
Year Built
- Built in 1993
Lot Details
- 200 Feet of Chain of Lakes Waterfront
Parking
- 1 Car Garage
Home Design
- Entry on the 2nd floor
Interior Spaces
- 1,232 Sq Ft Home
- Furnished
- Cathedral Ceiling
- Ceiling Fan
- Awning
- Window Treatments
- Great Room
- Combination Dining and Living Room
- Den
- Water Views
Kitchen
- Eat-In Kitchen
- Range
- Microwave
- Dishwasher
- Solid Surface Countertops
- Solid Wood Cabinet
- Disposal
Flooring
- Carpet
- Luxury Vinyl Tile
Bedrooms and Bathrooms
- 2 Bedrooms
- Primary Bedroom on Main
- Walk-In Closet
- 2 Full Bathrooms
Laundry
- Laundry Room
- Dryer
- Washer
Pool
- Heated Lap Pool
- Heated In Ground Pool
- Gunite Pool
Outdoor Features
- Covered Patio or Porch
- Outdoor Grill
Schools
- Gulf Gate Elementary School
- Booker Middle School
- Riverview High School
Utilities
- Central Heating and Cooling System
- Electric Water Heater
- Cable TV Available
Listing and Financial Details
- Residential Lease
- Security Deposit $1,000
- Property Available on 6/6/25
- Tenant pays for cleaning fee
- The owner pays for cable TV, electricity, grounds care, insurance, internet, laundry, management, pest control, pool maintenance, sewer, trash collection, water
- Application Fee: 0
- 1-Month Minimum Lease Term
- Assessor Parcel Number 0088136028
Community Details
Overview
- No Home Owners Association
- Manager Association, Phone Number (941) 922-9603
- Ashton Lakes Community
- Ashton Lakes 08 Subdivision
- The community has rules related to no truck, recreational vehicles, or motorcycle parking
Amenities
- Clubhouse
Recreation
- Waterfront Community
- Tennis Courts
- Pickleball Courts
- Shuffleboard Court
Pet Policy
- No Pets Allowed
Map
Property History
| Date | Event | Price | List to Sale | Price per Sq Ft |
|---|---|---|---|---|
| 03/03/2025 03/03/25 | Price Changed | $3,600 | +9.1% | $3 / Sq Ft |
| 12/21/2024 12/21/24 | Price Changed | $3,300 | +10.0% | $3 / Sq Ft |
| 04/10/2024 04/10/24 | For Rent | $3,000 | -- | -- |
Source: Stellar MLS
MLS Number: A4606045
APN: 0088-13-6028
- 5503 Ashton Way
- 5614 Ashton Lake Dr Unit 5614
- 5618 Ashton Lake Dr Unit 5618
- 2802 Swifton Dr Unit V102
- 5685 Ashton Lake Dr Unit 2
- 5768 Ashton Lake Dr Unit 7
- 5697 Ashton Lake Dr Unit 6
- 5705 Ashton Way Unit 5705
- 2938 Clark Rd Unit 103
- 5773 Britannia Dr
- 5643 Murdock Ave
- 5416 Swift Rd Unit 27
- 5412 Swift Rd Unit 39
- 5420 Swift Rd Unit 38
- 5641 Antietam Dr
- 5617 Olive Ave
- 5474 Riverbluff Cir Unit V35
- 5571 Riverbluff Cir Unit V1
- 2733 Riverbluff Place Unit V57
- 5453 Riverbluff Cir Unit V68
- 5656 Ashton Lake Dr Unit 5656
- 5620 Ashton Lake Dr Unit 5620
- 5652 Ashton Lake Dr Unit 5652
- 5565 Ashton Lake Dr Unit 5565
- 5617 Ashton Lake Dr Unit 1
- 5770 Ashton Lake Dr Unit 8
- 5734 Ashton Lake Dr Unit 7
- 5669 Ashton Lake Dr Unit 1
- 5553 Ashton Lake Dr Unit 5553
- 5691 Ashton Lake Dr Unit 14
- 5737 Ashton Way Unit 5737
- 2950 Clark Rd Unit 112
- 2938 Clark Rd Unit 104
- 5332 Nutmeg Ave
- 5734 Olive Ave
- 5428 Swift Rd Unit Imperial Place
- 2608 Constitution Blvd
- 2657 Riverbluff Pkwy Unit V122
- 2843 New England St
- 5333 Olive Ave







