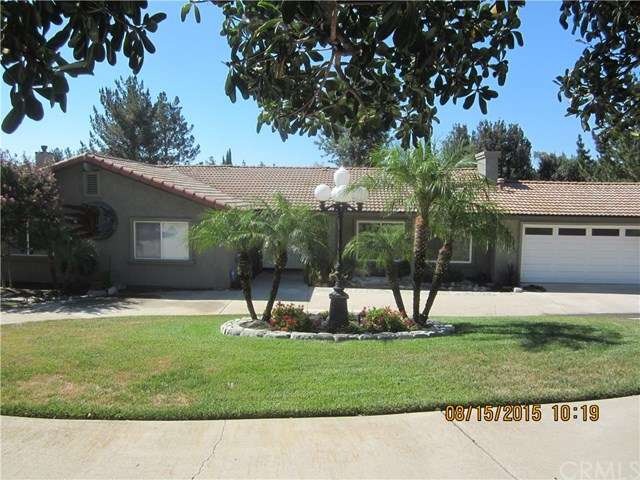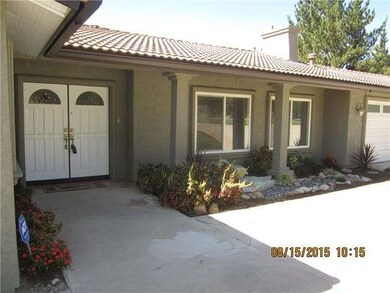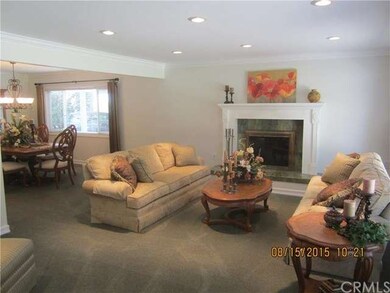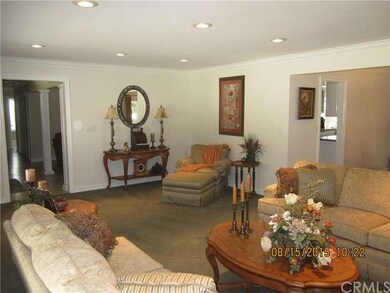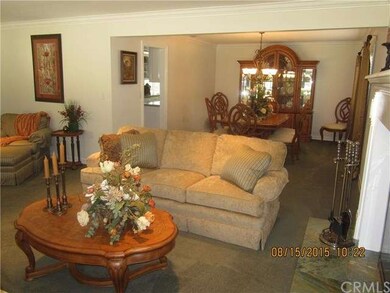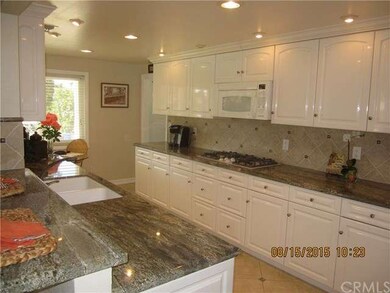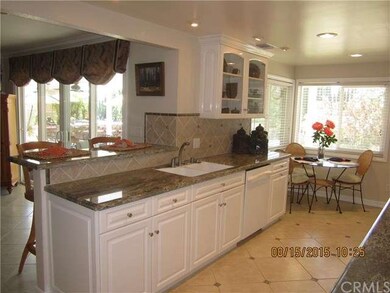
5555 Bottlebrush St Rancho Cucamonga, CA 91737
Highlights
- Parking available for a boat
- Horse Property
- Spa
- Hermosa Elementary Rated A-
- Horse Property Unimproved
- Primary Bedroom Suite
About This Home
As of November 2017I'm Gorgeous and Have space for all your toys and Horses to! This home has been completely upgraded throughout as the pictures show clearly. This is on a very private quite street in Northern Rancho Cucamonga. The lot is just over 3/4 of an acre with RV parking(includes Rv Dump) Circular driveway, 3 car Garage and a Two car Carport. The backyard has been transformed for great outdoor living area. Remodeled Kitchen with Beautiful Granite counters, Porcelain floors and all the best modern appliances. Incredible Master bedrooms with cozy fireplace, walk in his and hers closets and Jacuzzi tub. The property is zoned for Horses as per city planning..(zoned "Very Low Res Density) which means you can have 1 horse per 10,000 sqft of land.. this would allow up to three horses on the property. Has adjacent bridal trails. If you like attention to details, go see this home today.. Great Value!!
Last Agent to Sell the Property
MITCHELL REALTY CO. License #00891501 Listed on: 08/17/2015
Home Details
Home Type
- Single Family
Est. Annual Taxes
- $9,510
Year Built
- Built in 1977 | Remodeled
Lot Details
- 0.77 Acre Lot
- Lot Dimensions are 204 x 165
- Property fronts a private road
- Rural Setting
- Wrought Iron Fence
- Partially Fenced Property
- Block Wall Fence
- Drip System Landscaping
- Gentle Sloping Lot
- Front and Back Yard Sprinklers
- Lawn
- Garden
- Back and Front Yard
Parking
- 3 Car Direct Access Garage
- 2 Attached Carport Spaces
- Parking Available
- Front Facing Garage
- Two Garage Doors
- Garage Door Opener
- Circular Driveway
- Parking available for a boat
- RV Access or Parking
Home Design
- Ranch Style House
- Turnkey
- Slab Foundation
- Concrete Roof
Interior Spaces
- 2,536 Sq Ft Home
- Open Floorplan
- Built-In Features
- Crown Molding
- Cathedral Ceiling
- Ceiling Fan
- Recessed Lighting
- Gas Fireplace
- Double Pane Windows
- Insulated Windows
- Custom Window Coverings
- Double Door Entry
- Sliding Doors
- Panel Doors
- Separate Family Room
- Living Room with Fireplace
- Formal Dining Room
- Mountain Views
- Laundry Room
Kitchen
- Breakfast Area or Nook
- Eat-In Kitchen
- Breakfast Bar
- Double Convection Oven
- Built-In Range
- Indoor Grill
- Microwave
- Dishwasher
- Granite Countertops
- Disposal
Flooring
- Carpet
- Stone
Bedrooms and Bathrooms
- 4 Bedrooms
- Fireplace in Primary Bedroom
- Fireplace in Primary Bedroom Retreat
- All Bedrooms Down
- Primary Bedroom Suite
- Walk-In Closet
- Fireplace in Bathroom
- Spa Bath
Home Security
- Home Security System
- Fire and Smoke Detector
Outdoor Features
- Spa
- Horse Property
- Covered patio or porch
Utilities
- High Efficiency Air Conditioning
- Zoned Heating and Cooling
- Heating System Uses Natural Gas
- Underground Utilities
- Gas Water Heater
- Conventional Septic
Additional Features
- Entry Slope Less Than 1 Foot
- Horse Property Unimproved
Listing and Financial Details
- Assessor Parcel Number 1074291080000
Community Details
Overview
- No Home Owners Association
- Mountainous Community
Amenities
- Laundry Facilities
Recreation
- Horse Trails
Ownership History
Purchase Details
Home Financials for this Owner
Home Financials are based on the most recent Mortgage that was taken out on this home.Purchase Details
Home Financials for this Owner
Home Financials are based on the most recent Mortgage that was taken out on this home.Purchase Details
Home Financials for this Owner
Home Financials are based on the most recent Mortgage that was taken out on this home.Purchase Details
Home Financials for this Owner
Home Financials are based on the most recent Mortgage that was taken out on this home.Purchase Details
Home Financials for this Owner
Home Financials are based on the most recent Mortgage that was taken out on this home.Purchase Details
Home Financials for this Owner
Home Financials are based on the most recent Mortgage that was taken out on this home.Similar Homes in Rancho Cucamonga, CA
Home Values in the Area
Average Home Value in this Area
Purchase History
| Date | Type | Sale Price | Title Company |
|---|---|---|---|
| Grant Deed | $775,000 | Ticor Title Company | |
| Grant Deed | $682,000 | Lawyers Title Company | |
| Interfamily Deed Transfer | -- | Investors Title | |
| Interfamily Deed Transfer | -- | Fidelity Natl | |
| Grant Deed | $260,000 | First American Title Ins Co | |
| Grant Deed | $235,000 | Universal Title Company |
Mortgage History
| Date | Status | Loan Amount | Loan Type |
|---|---|---|---|
| Previous Owner | $417,000 | New Conventional | |
| Previous Owner | $345,000 | New Conventional | |
| Previous Owner | $267,500 | No Value Available | |
| Previous Owner | $242,000 | Unknown | |
| Previous Owner | $208,000 | No Value Available | |
| Previous Owner | $198,700 | Unknown | |
| Previous Owner | $196,500 | Unknown | |
| Previous Owner | $39,300 | Credit Line Revolving | |
| Previous Owner | $188,000 | No Value Available | |
| Closed | $47,000 | No Value Available | |
| Closed | $26,000 | No Value Available | |
| Closed | $69,600 | No Value Available |
Property History
| Date | Event | Price | Change | Sq Ft Price |
|---|---|---|---|---|
| 11/29/2017 11/29/17 | Sold | $775,000 | -2.5% | $279 / Sq Ft |
| 11/02/2017 11/02/17 | For Sale | $794,990 | +16.6% | $286 / Sq Ft |
| 10/21/2015 10/21/15 | Sold | $682,000 | -2.1% | $269 / Sq Ft |
| 09/14/2015 09/14/15 | Pending | -- | -- | -- |
| 09/01/2015 09/01/15 | Price Changed | $696,300 | -6.3% | $275 / Sq Ft |
| 08/17/2015 08/17/15 | For Sale | $743,000 | -- | $293 / Sq Ft |
Tax History Compared to Growth
Tax History
| Year | Tax Paid | Tax Assessment Tax Assessment Total Assessment is a certain percentage of the fair market value that is determined by local assessors to be the total taxable value of land and additions on the property. | Land | Improvement |
|---|---|---|---|---|
| 2025 | $9,510 | $881,819 | $220,455 | $661,364 |
| 2024 | $9,510 | $864,528 | $216,132 | $648,396 |
| 2023 | $9,295 | $847,576 | $211,894 | $635,682 |
| 2022 | $9,272 | $830,957 | $207,739 | $623,218 |
| 2021 | $9,269 | $814,664 | $203,666 | $610,998 |
| 2020 | $8,886 | $806,311 | $201,578 | $604,733 |
| 2019 | $8,989 | $790,500 | $197,625 | $592,875 |
| 2018 | $8,787 | $775,000 | $193,750 | $581,250 |
| 2017 | $7,604 | $695,640 | $173,910 | $521,730 |
| 2016 | $7,395 | $682,000 | $170,500 | $511,500 |
| 2015 | $4,079 | $373,916 | $81,495 | $292,421 |
| 2014 | $3,962 | $366,592 | $79,899 | $286,693 |
Agents Affiliated with this Home
-
C
Seller's Agent in 2017
Coleen Hyams
REDFIN
-
P
Buyer's Agent in 2017
PHILIP CHEN
COLDWELL BANKER DYNASTY/ARC
-

Seller's Agent in 2015
Doug Mitchell
MITCHELL REALTY CO.
(909) 896-9205
4 in this area
41 Total Sales
-
N
Buyer's Agent in 2015
Nicholas Wright
NICHOLAS WRIGHT BROKER
(909) 635-4835
5 in this area
45 Total Sales
Map
Source: California Regional Multiple Listing Service (CRMLS)
MLS Number: CV15181822
APN: 1074-291-08
- 4156 4651 Liberty Vista
- 5622 Revere Ave
- 0 Haven Unit CV23204402
- 0 Haven Unit CV23204371
- 5436 Valinda Ave
- 10226 Northridge Dr
- 5243 Alpine Meadows Ct
- 5218 Rocky Mountain Place
- 5528 Morning Star Dr
- 10268 Corkwood Ct
- 10859 Wilderness Dr
- 9979 Timbermist Ct
- 5087 Granada Ct
- 10920 Beechwood Dr
- 10919 Boulder Canyon Rd
- 10817 Carriage Dr
- 4975 Ginger Ct
- 10393 Cartilla Ct
- 9857 Coca St
- 5453 Canistel Ave
