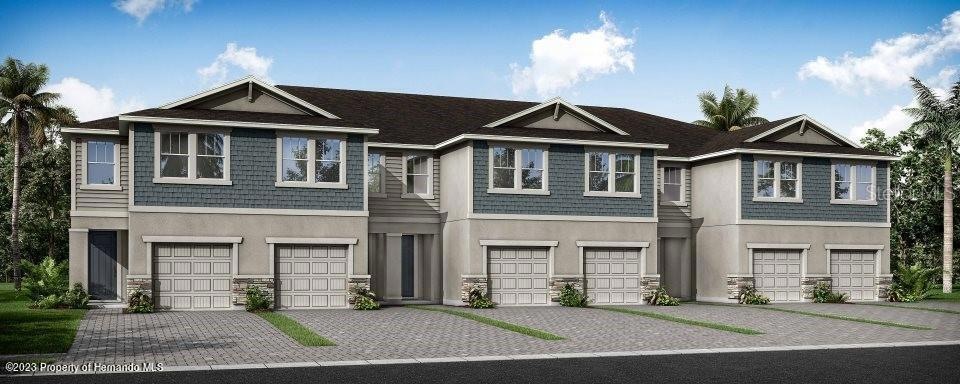
5555 Brooklet Woods Dr Wesley Chapel, FL 33545
Estimated Value: $343,000 - $407,000
Highlights
- New Construction
- Community Pool
- Central Heating and Cooling System
- Marble Flooring
- 1 Car Attached Garage
- 3-minute walk to Aberdeen Playground
About This Home
As of October 2023For statistical purposes only
Last Agent to Sell the Property
PAID RECIPROCAL
Paid Reciprocal Office Listed on: 10/12/2023
Townhouse Details
Home Type
- Townhome
Est. Annual Taxes
- $6,100
Year Built
- Built in 2023 | New Construction
Lot Details
- 3,049 Sq Ft Lot
HOA Fees
- $217 Monthly HOA Fees
Parking
- 1 Car Attached Garage
Home Design
- Shingle Roof
- Concrete Siding
- Block Exterior
- Stucco Exterior
Interior Spaces
- 1,888 Sq Ft Home
- 2-Story Property
Kitchen
- Electric Oven
- Microwave
- Dishwasher
Flooring
- Carpet
- Marble
- Tile
Bedrooms and Bathrooms
- 3 Bedrooms
Utilities
- Central Heating and Cooling System
- Cable TV Available
Listing and Financial Details
- Tax Lot 23
- Assessor Parcel Number 10-26-20-0090-00000-0230
Community Details
Recreation
- Community Pool
Ownership History
Purchase Details
Home Financials for this Owner
Home Financials are based on the most recent Mortgage that was taken out on this home.Purchase Details
Home Financials for this Owner
Home Financials are based on the most recent Mortgage that was taken out on this home.Purchase Details
Home Financials for this Owner
Home Financials are based on the most recent Mortgage that was taken out on this home.Purchase Details
Home Financials for this Owner
Home Financials are based on the most recent Mortgage that was taken out on this home.Purchase Details
Home Financials for this Owner
Home Financials are based on the most recent Mortgage that was taken out on this home.Purchase Details
Home Financials for this Owner
Home Financials are based on the most recent Mortgage that was taken out on this home.Purchase Details
Home Financials for this Owner
Home Financials are based on the most recent Mortgage that was taken out on this home.Purchase Details
Home Financials for this Owner
Home Financials are based on the most recent Mortgage that was taken out on this home.Similar Homes in the area
Home Values in the Area
Average Home Value in this Area
Purchase History
| Date | Buyer | Sale Price | Title Company |
|---|---|---|---|
| K198 Llc | $100 | None Listed On Document | |
| Bowles Amy Mccormick | $161,000 | 1St Affiliated Title Services | |
| Davis Mark | $539,000 | Wollinka Wikle Title | |
| Gosselin Stephanie Kay | $395,405 | First American Title Insurance | |
| Williams Pamela | $180,000 | First American Title Insurance | |
| Cloutier Colleen A | $100 | Island Title Services | |
| Cloutier Colleen A | $395,000 | Island Title Services | |
| Starks Donna | -- | None Listed On Document |
Mortgage History
| Date | Status | Borrower | Loan Amount |
|---|---|---|---|
| Open | Gosselin Stephanie Kay | $276,784 |
Property History
| Date | Event | Price | Change | Sq Ft Price |
|---|---|---|---|---|
| 10/12/2023 10/12/23 | Sold | $395,405 | 0.0% | $209 / Sq Ft |
| 10/11/2023 10/11/23 | Pending | -- | -- | -- |
| 10/10/2023 10/10/23 | For Sale | $395,405 | -- | $209 / Sq Ft |
Tax History Compared to Growth
Tax History
| Year | Tax Paid | Tax Assessment Tax Assessment Total Assessment is a certain percentage of the fair market value that is determined by local assessors to be the total taxable value of land and additions on the property. | Land | Improvement |
|---|---|---|---|---|
| 2024 | $5,660 | $280,233 | -- | -- |
| 2023 | $2,126 | $37,496 | $37,496 | -- |
Agents Affiliated with this Home
-
P
Seller's Agent in 2023
PAID RECIPROCAL
Paid Reciprocal Office
-
James Adams

Buyer's Agent in 2023
James Adams
eXp Realty LLC
(352) 587-9996
325 Total Sales
Map
Source: Hernando County Association of REALTORS®
MLS Number: 2234488
APN: 10-26-20-0090-00000-0230
- 5236 Treig Ln
- 5337 Treig Ln
- 5407 Treig Ln
- 5239 Tummel Ct
- 5410 Treig Ln
- 31747 Loch Aline Dr
- 31496 Woodland Race Loop
- 6189 Timberdale Ave
- 6232 Timberdale Ave
- 31556 Woodland Race Loop
- 31564 Woodland Race Loop
- 6161 Timberdale Ave
- 31480 Woodland Race Loop
- 31472 Woodland Race Loop
- 31467 Woodland Race Loop
- 31457 Woodland Race Loop
- 31424 Amberview Bend
- 31935 Brookstone Dr
- 31381 Amberview Bend
- 31332 Pendleton Landing Cir
- 31441 Woodland Race Loop
- 31449 Woodland Race Loop
- 5505 Brooklet Woods Dr
- 5590 Brooklet Woods Dr
- 5509 Brooklet Woods Dr
- 5531 Brooklet Woods Dr
- 5555 Brooklet Woods Dr
- 5619 Brooklet Woods Dr
- 5615 Brooklet Woods Dr
- 5562 Brooklet Woods Dr
- 5568 Brooklet Woods Dr
- 5584 Brooklet Woods Dr
- 5559 Brooklet Woods Dr
- 5563 Brooklet Woods Dr
- 5543 Brooklet Woods Dr
- 5535 Brooklet Woods Dr
- 5554 Brooklet Woods Dr
- 5572 Brooklet Woods Dr
- 5539 Brooklet Woods Dr
- 5567 Brooklet Woods Dr
