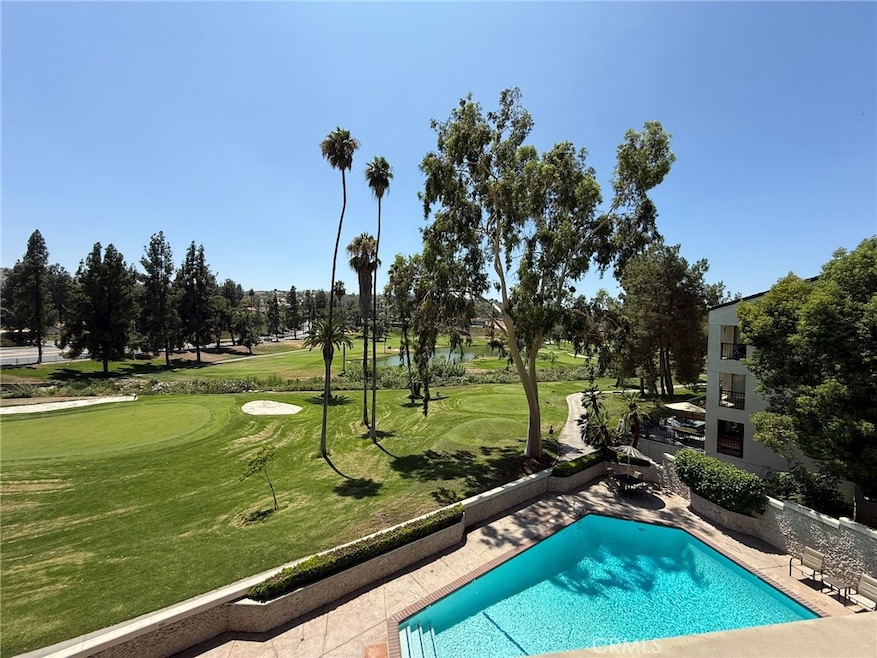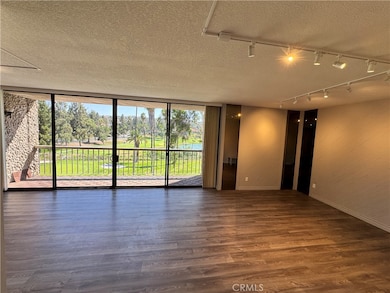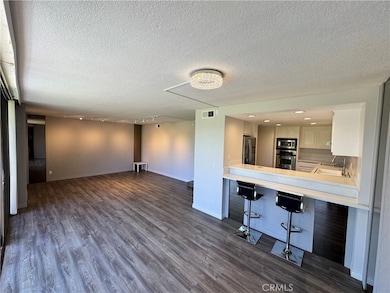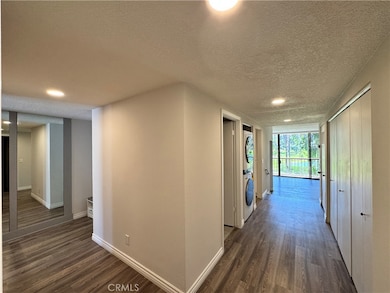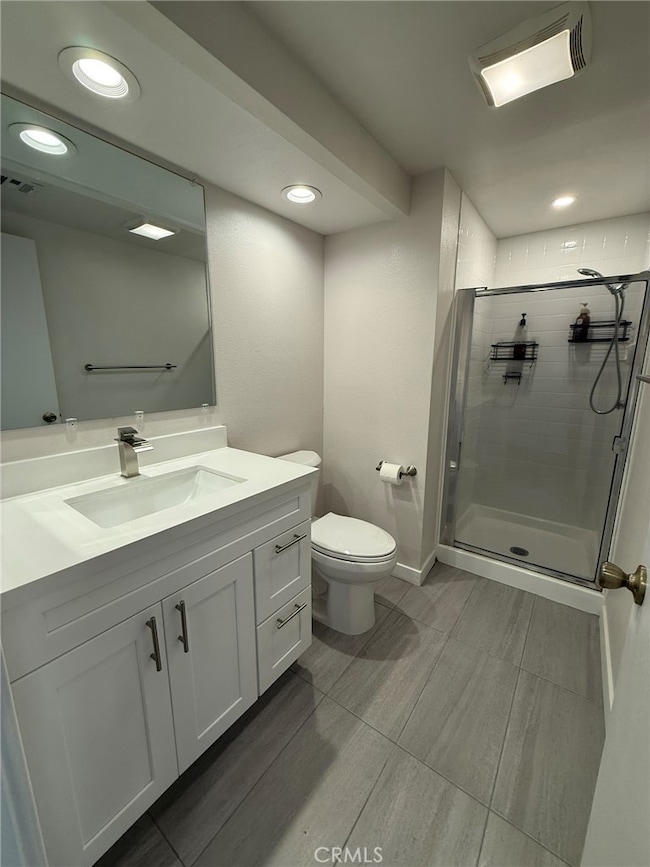5555 Canyon Crest Dr Unit 3B Riverside, CA 92507
Highlights
- Golf Course Community
- Golf Course View
- Double Oven
- Spa
- Hiking Trails
- Balcony
About This Home
Enjoy resort-style living in this beautifully maintained 2 bedroom, 2 bathroom condo overlooking the lush fairways of Canyon Crest Country Club. This upper-level home offers a bright, open floor plan with large windows that fill the space with natural light and frame stunning golf course views. The spacious living room has direct access to a private balcony—perfect for morning coffee or evening relaxation. The kitchen includes plenty of cabinet space and opens to the dining area. Both bedrooms are generously sized, with the primary suite offering a private bathroom and walk-in closet. Additional highlights include in-unit laundry, updated flooring, and reserved parking. The community offers a sparkling pool, spa, and beautifully landscaped grounds, all just a short distance to Canyon Crest Towne Centre for shopping, dining, and entertainment.
Lease Terms:
2 Bedrooms | 2 Bathrooms
Private balcony with golf course views
Community pool & spa
Close to UCR, freeways, and local conveniences
Listing Agent
NEST REAL ESTATE Brokerage Phone: 951-300-3363 License #02008612 Listed on: 08/19/2025

Condo Details
Home Type
- Condominium
Est. Annual Taxes
- $4,867
Year Built
- Built in 1976
Lot Details
- Two or More Common Walls
Home Design
- Entry on the 3rd floor
Interior Spaces
- 1,368 Sq Ft Home
- 1-Story Property
- Wet Bar
- Living Room
- Laminate Flooring
- Golf Course Views
Kitchen
- Double Oven
- Electric Cooktop
- Dishwasher
Bedrooms and Bathrooms
- 2 Main Level Bedrooms
- 2 Full Bathrooms
- Makeup or Vanity Space
- Dual Vanity Sinks in Primary Bathroom
- Bathtub with Shower
- Walk-in Shower
- Exhaust Fan In Bathroom
Laundry
- Laundry Room
- Dryer
- Washer
Parking
- 1 Open Parking Space
- 2 Parking Spaces
- 1 Carport Space
- Parking Available
- Assigned Parking
Outdoor Features
- Spa
- Balcony
Utilities
- Central Heating and Cooling System
- Natural Gas Connected
- Cable TV Available
Listing and Financial Details
- Security Deposit $3,000
- Rent includes association dues, gas, sewer, water
- 12-Month Minimum Lease Term
- Available 8/19/25
- Legal Lot and Block B3 / 3
- Tax Tract Number 6648
- Assessor Parcel Number 254320006
Community Details
Overview
- Property has a Home Owners Association
- 28 Units
Recreation
- Golf Course Community
- Community Pool
- Community Spa
- Hiking Trails
- Bike Trail
Pet Policy
- Limit on the number of pets
- Pet Deposit $500
Map
Source: California Regional Multiple Listing Service (CRMLS)
MLS Number: IV25187319
APN: 254-320-006
- 5600 Via Junipero Serra
- 718 Via la Paloma
- 876 Via Mesa Verde
- 1000 Central Ave Unit 8
- 1145 Via Vallarta
- 600 Central Ave Unit 381
- 600 Central Ave Unit 414
- 600 Central Ave Unit 302
- 600 Central Ave Unit 308
- 845 Daffodil Dr
- 548 Via la Paloma
- 510 Via Zapata
- 564 Via Pueblo
- 5130 Chequers Ct
- 1450 Via Vallarta
- 5005 Pearblossom Dr
- 5056 Windhill Dr
- 5148 Humboldt Ct
- 375 Central Ave Unit 10
- 375 Central Ave Unit 83
- 920 Via Cartago
- 600 Central Ave Unit 308
- 600 Central Ave Unit 302
- 600 Central Ave Unit 386
- 600 Central Ave Unit 316
- 5253 El Cerrito Dr
- 795 Daffodil Dr
- 600 Central Ave
- 5200 Canyon Crest Dr
- 5181 Monte Vista Dr
- 5377 Quail Run Rd
- 5220 Pearblossom Dr
- 5175 Chapala Dr
- 5140 Caldera Ct
- 1341 Grovehill Dr
- 375 Central Ave Unit 181
- 375 Central Ave Unit 196
- 5059 Quail Run Rd
- 5100 Quail Run Rd
- 1550 Central Ave
