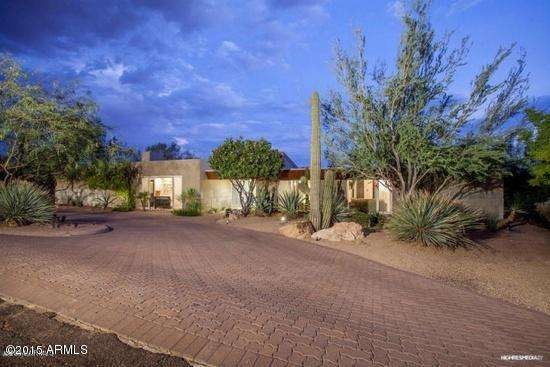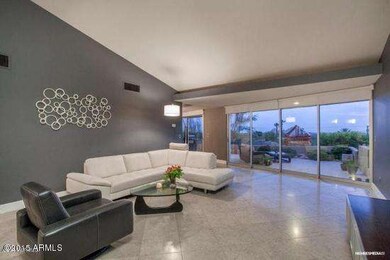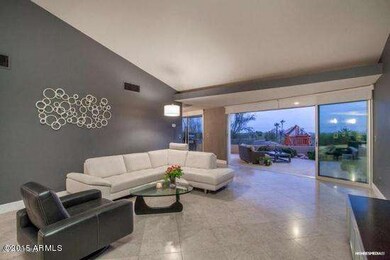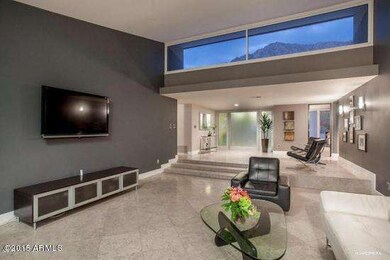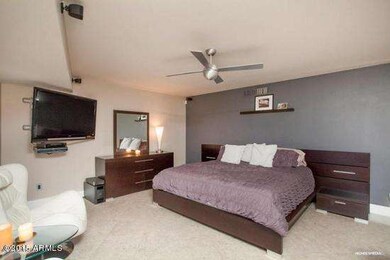
5555 E Rockridge Rd Phoenix, AZ 85018
Camelback East Village NeighborhoodHighlights
- 0.96 Acre Lot
- Granite Countertops
- Double Pane Windows
- Hopi Elementary School Rated A
- No HOA
- Dual Vanity Sinks in Primary Bathroom
About This Home
As of February 2019MOTIVATED SELLER..This home has been completely remodeled with a dramatic contemporary feel. The kitchen is simply fabulous with a beautiful breakfast bar, custom granite and tile, a Sub Zero refrigerator and Sub Zero wine refrigerator, Wolf range, oven and convection/microwave as well as a Miele built-in espresso maker! This sleek, yet warm great room and breakfast room are perfect for family gatherings, and the spa like master is a peaceful retreat for the lucky occupant. All commercial grade doors and windows, Venetian plaster and magnificent custom tile work are just some of the high quality finishes that adorn this home. The perfectly placed patios take full advantage of the exquisite views and every window of the house is perfectly designed to highlight the spectacular city lights!
Last Agent to Sell the Property
Stephen Mora
Realty ONE Group License #SA567122000 Listed on: 06/20/2015
Home Details
Home Type
- Single Family
Est. Annual Taxes
- $5,251
Year Built
- Built in 1962
Lot Details
- 0.96 Acre Lot
- Desert faces the back of the property
- Wrought Iron Fence
- Front and Back Yard Sprinklers
- Sprinklers on Timer
- Grass Covered Lot
Parking
- 2 Car Garage
- 2 Carport Spaces
Home Design
- Built-Up Roof
- Stone Exterior Construction
- Stucco
Interior Spaces
- 3,032 Sq Ft Home
- 1-Story Property
- Gas Fireplace
- Double Pane Windows
- Low Emissivity Windows
- Washer and Dryer Hookup
Kitchen
- Built-In Microwave
- Dishwasher
- Kitchen Island
- Granite Countertops
Flooring
- Carpet
- Stone
Bedrooms and Bathrooms
- 4 Bedrooms
- Remodeled Bathroom
- Primary Bathroom is a Full Bathroom
- 3 Bathrooms
- Dual Vanity Sinks in Primary Bathroom
- Bathtub With Separate Shower Stall
Schools
- Hopi Elementary School
- Ingleside Middle School
- Arcadia High School
Utilities
- Refrigerated Cooling System
- Heating System Uses Natural Gas
- Septic Tank
Community Details
- No Home Owners Association
- Highlands Subdivision
Listing and Financial Details
- Tax Lot 2
- Assessor Parcel Number 172-15-002
Ownership History
Purchase Details
Home Financials for this Owner
Home Financials are based on the most recent Mortgage that was taken out on this home.Purchase Details
Home Financials for this Owner
Home Financials are based on the most recent Mortgage that was taken out on this home.Purchase Details
Home Financials for this Owner
Home Financials are based on the most recent Mortgage that was taken out on this home.Purchase Details
Home Financials for this Owner
Home Financials are based on the most recent Mortgage that was taken out on this home.Purchase Details
Similar Homes in the area
Home Values in the Area
Average Home Value in this Area
Purchase History
| Date | Type | Sale Price | Title Company |
|---|---|---|---|
| Warranty Deed | $1,225,000 | Premier Title Agency | |
| Warranty Deed | $1,050,000 | Equity Title Agency | |
| Warranty Deed | $1,480,000 | Equity Title Agency Inc | |
| Interfamily Deed Transfer | -- | Fidelity Title | |
| Interfamily Deed Transfer | -- | Fidelity National Title | |
| Interfamily Deed Transfer | -- | -- |
Mortgage History
| Date | Status | Loan Amount | Loan Type |
|---|---|---|---|
| Open | $750,000 | Adjustable Rate Mortgage/ARM | |
| Previous Owner | $904,500 | VA | |
| Previous Owner | $902,896 | VA | |
| Previous Owner | $1,353,000 | Seller Take Back | |
| Previous Owner | $247,350 | No Value Available | |
| Closed | $50,000 | No Value Available |
Property History
| Date | Event | Price | Change | Sq Ft Price |
|---|---|---|---|---|
| 02/25/2019 02/25/19 | Sold | $1,225,000 | -9.2% | $417 / Sq Ft |
| 01/22/2019 01/22/19 | Pending | -- | -- | -- |
| 12/06/2018 12/06/18 | For Sale | $1,349,000 | +28.5% | $459 / Sq Ft |
| 09/04/2015 09/04/15 | Sold | $1,050,000 | -15.9% | $346 / Sq Ft |
| 08/07/2015 08/07/15 | Pending | -- | -- | -- |
| 06/23/2015 06/23/15 | Price Changed | $1,248,000 | -0.1% | $412 / Sq Ft |
| 06/20/2015 06/20/15 | For Sale | $1,249,000 | -- | $412 / Sq Ft |
Tax History Compared to Growth
Tax History
| Year | Tax Paid | Tax Assessment Tax Assessment Total Assessment is a certain percentage of the fair market value that is determined by local assessors to be the total taxable value of land and additions on the property. | Land | Improvement |
|---|---|---|---|---|
| 2025 | $4,408 | $84,951 | -- | -- |
| 2024 | $5,943 | $80,906 | -- | -- |
| 2023 | $5,943 | $115,820 | $23,160 | $92,660 |
| 2022 | $5,675 | $100,260 | $20,050 | $80,210 |
| 2021 | $5,904 | $95,350 | $19,070 | $76,280 |
| 2020 | $5,808 | $71,160 | $14,230 | $56,930 |
| 2019 | $5,568 | $71,220 | $14,240 | $56,980 |
| 2018 | $5,331 | $63,480 | $12,690 | $50,790 |
| 2017 | $5,099 | $57,820 | $11,560 | $46,260 |
| 2016 | $4,952 | $54,760 | $10,950 | $43,810 |
| 2015 | $5,290 | $54,210 | $10,840 | $43,370 |
Agents Affiliated with this Home
-

Seller's Agent in 2019
Robert Joffe
Compass
(602) 989-8300
168 in this area
271 Total Sales
-

Seller Co-Listing Agent in 2019
Heather MacLean
Compass
(602) 214-5169
3 in this area
14 Total Sales
-

Buyer's Agent in 2019
Ron Fedri
HomeSmart
(602) 369-7994
28 Total Sales
-
R
Buyer's Agent in 2019
Ronald Fedri
Realty Executives
-
S
Seller's Agent in 2015
Stephen Mora
Realty One Group
-

Seller Co-Listing Agent in 2015
Bob Dickinson
RETSY
(602) 527-8086
7 in this area
73 Total Sales
Map
Source: Arizona Regional Multiple Listing Service (ARMLS)
MLS Number: 5296874
APN: 172-15-002
- 5630 E Rockridge Rd
- 4743 N 54th St
- 5710 E Camelback Rd
- 5400 E Valle Vista Rd Unit 6
- 5371 E Valle Vista Rd Unit 17
- 4450 N 54th St
- 5050 N Camelback Ridge Dr Unit 1205
- 5050 N Camelback Ridge Dr Unit 2210
- 5050 N Camelback Ridge Dr Unit 2306
- 5050 N Camelback Ridge Dr Unit 1210
- 5050 N Camelback Ridge Dr Unit 2101
- 5050 N Camelback Ridge Dr Unit 1301
- 4450 N 53rd St Unit 5
- 5814 E Camelback Rd
- 4423 N Camino Allenada
- 5446 E Exeter Blvd
- 4616 N Royal Palm Cir
- 5500 N Dromedary Rd Unit V
- 5500 N Dromedary Rd
- 5335 E Exeter Blvd Unit 45
